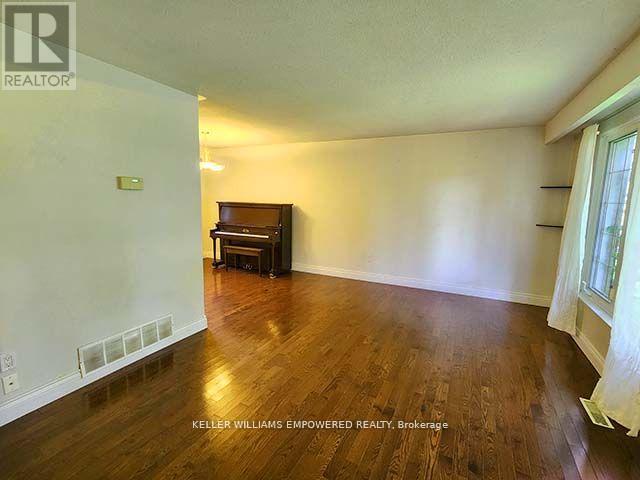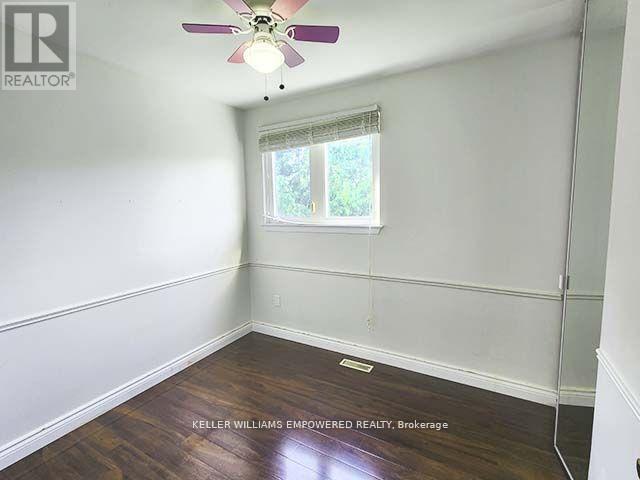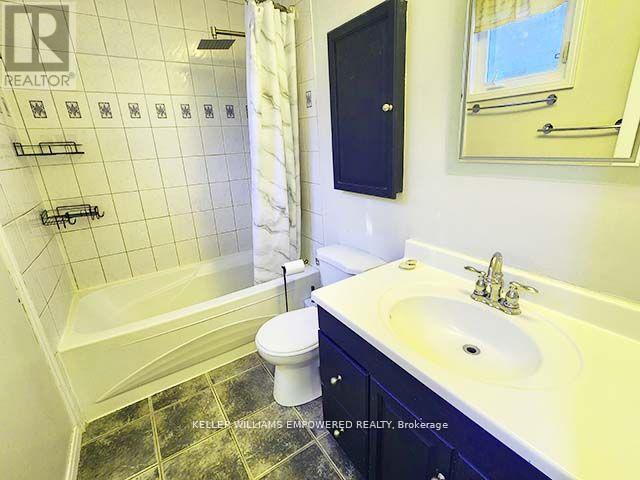Main - 103 Woodpark Place Newmarket, Ontario L3Y 3P5
$2,650 Monthly
Nestled in the coveted Huron-Heights neighbourhood of Newmarket, this fabulous 4-bedroom residence is Serenely located on a quiet cul-de-sac with ample lush front and backyard, bringing natural settings into the home. The combined and spacious living and dining areas on the main floor creates much desired family space, while the kitchen with full stainless steel appliances caters to the family's needs. With four spacious bedrooms on the 2nd floor, each family member is given their own comfort and anatomy. Closet space in each room and the hardwood flooring thru-out the house creates ease and comfort. The built-in one car garage and two car tandem driveway caters towards all 3 family vehicles. Short walk to Parks & Newmarket's Best Schools: Meadowbrook PS & Huron Heights SS, Mins from Upper Canada Mall, South Lake Health Center, Davis Drive Shops/Restaurants, and Hwy 404, ensures the family's full needs are answered. This home will be cherished & much enjoyed by all family members! **** EXTRAS **** Included in lease are use of: Existing Light Fixtures and Window Coverings, Stainless Steel Fridge, Stove, Built-in Microwave and Dishwasher, shared laundry, 3 car parking, and use of front and backyard. Backyard shared with lower tenant. (id:61015)
Property Details
| MLS® Number | N10424659 |
| Property Type | Single Family |
| Community Name | Huron Heights-Leslie Valley |
| Amenities Near By | Park, Schools |
| Parking Space Total | 3 |
Building
| Bathroom Total | 1 |
| Bedrooms Above Ground | 4 |
| Bedrooms Total | 4 |
| Construction Style Attachment | Detached |
| Cooling Type | Central Air Conditioning |
| Exterior Finish | Brick, Vinyl Siding |
| Flooring Type | Hardwood, Ceramic |
| Foundation Type | Concrete |
| Heating Fuel | Natural Gas |
| Heating Type | Forced Air |
| Stories Total | 2 |
| Type | House |
| Utility Water | Municipal Water |
Parking
| Garage |
Land
| Acreage | No |
| Fence Type | Fenced Yard |
| Land Amenities | Park, Schools |
| Sewer | Sanitary Sewer |
| Size Depth | 115 Ft |
| Size Frontage | 50 Ft |
| Size Irregular | 50 X 115 Ft |
| Size Total Text | 50 X 115 Ft |
Rooms
| Level | Type | Length | Width | Dimensions |
|---|---|---|---|---|
| Second Level | Primary Bedroom | 3.64 m | 3.24 m | 3.64 m x 3.24 m |
| Second Level | Bedroom 2 | 2.84 m | 2.55 m | 2.84 m x 2.55 m |
| Second Level | Bedroom 3 | 2.73 m | 2.44 m | 2.73 m x 2.44 m |
| Second Level | Bedroom 4 | 3.25 m | 2.73 m | 3.25 m x 2.73 m |
| Main Level | Living Room | 4.88 m | 3.7 m | 4.88 m x 3.7 m |
| Main Level | Dining Room | 3.05 m | 2.69 m | 3.05 m x 2.69 m |
| Main Level | Kitchen | 4.62 m | 2.83 m | 4.62 m x 2.83 m |
Contact Us
Contact us for more information




















