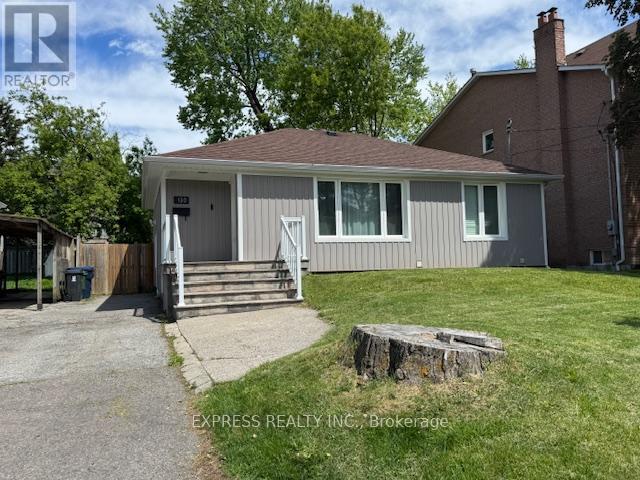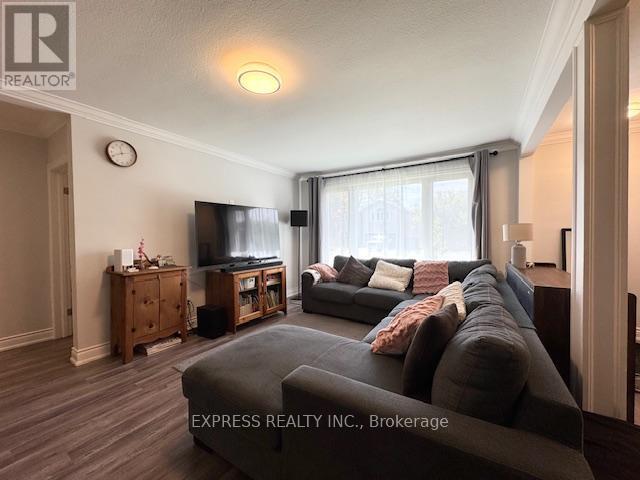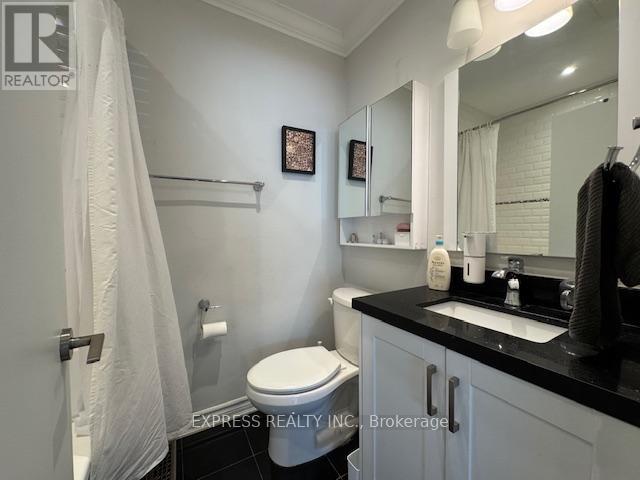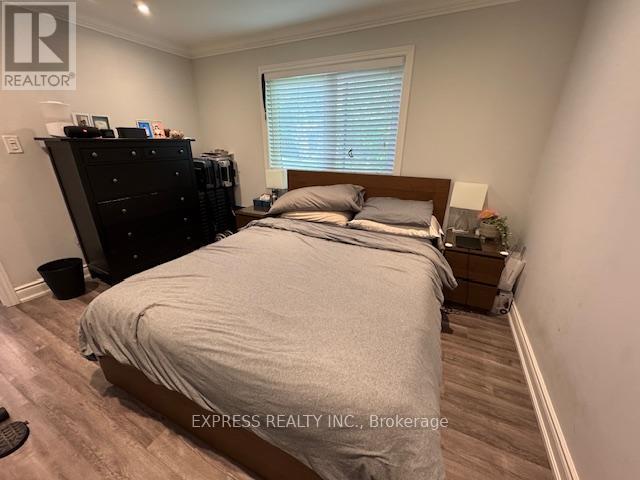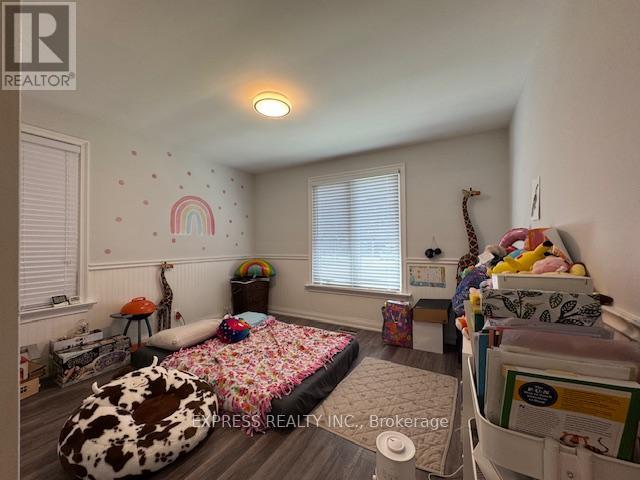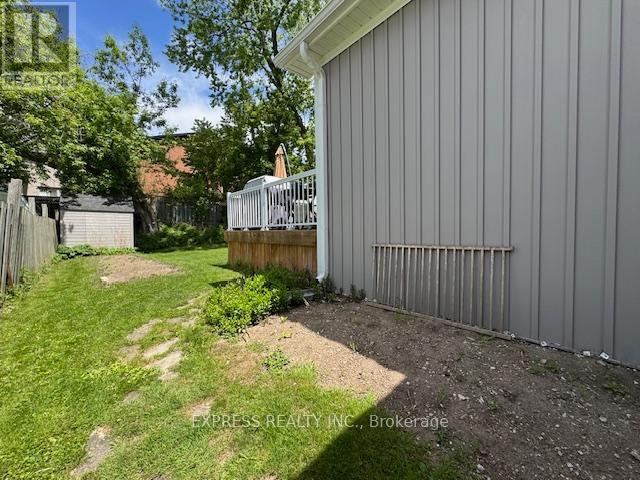Main - 130 Alfred Avenue Toronto, Ontario M2N 3H9
$3,300 Monthly
This stunningly renovated 3 bedroom, 2 full bathroom main-floor apartment in Willowdale offers modern comfort and style. The open-concept kitchen boasts a sleek quartz island, stainless steel appliances, and ample cabinetry, including a spacious pantry. The bright living room features a large window, while the separate family room provides direct access to a generous deck and a fully fenced private garden, complete with a large shed and a vegetable garden. Enjoy the elegance of LED pot lights and laminate flooring throughout. Additional conveniences include an ensuite washer and dryer, central heating and air conditioning, and two-car tandem parking. Tenant is responsible for partial utilities. Located in a top-ranking school zone, with access to Hollywood PS, Bayview MS, and Earl Haig SS. (id:61015)
Property Details
| MLS® Number | C12171603 |
| Property Type | Single Family |
| Community Name | Willowdale East |
| Amenities Near By | Park, Place Of Worship, Public Transit, Schools |
| Community Features | Community Centre |
| Parking Space Total | 2 |
| Structure | Shed |
Building
| Bathroom Total | 2 |
| Bedrooms Above Ground | 3 |
| Bedrooms Total | 3 |
| Appliances | Dishwasher, Dryer, Microwave, Hood Fan, Stove, Washer, Window Coverings, Refrigerator |
| Architectural Style | Bungalow |
| Construction Style Attachment | Detached |
| Cooling Type | Central Air Conditioning |
| Exterior Finish | Vinyl Siding |
| Flooring Type | Laminate |
| Foundation Type | Block |
| Heating Fuel | Natural Gas |
| Heating Type | Forced Air |
| Stories Total | 1 |
| Size Interior | 1,100 - 1,500 Ft2 |
| Type | House |
| Utility Water | Municipal Water |
Parking
| No Garage |
Land
| Acreage | No |
| Fence Type | Fenced Yard |
| Land Amenities | Park, Place Of Worship, Public Transit, Schools |
| Sewer | Sanitary Sewer |
Rooms
| Level | Type | Length | Width | Dimensions |
|---|---|---|---|---|
| Main Level | Living Room | 3.6 m | 6.35 m | 3.6 m x 6.35 m |
| Main Level | Dining Room | 3.6 m | 6.35 m | 3.6 m x 6.35 m |
| Main Level | Kitchen | 3.62 m | 4.1 m | 3.62 m x 4.1 m |
| Main Level | Family Room | 3.5 m | 5.7 m | 3.5 m x 5.7 m |
| Main Level | Primary Bedroom | 3.7 m | 3.03 m | 3.7 m x 3.03 m |
| Main Level | Bedroom 2 | 3.71 m | 3.35 m | 3.71 m x 3.35 m |
| Main Level | Bedroom 3 | 3.73 m | 2.62 m | 3.73 m x 2.62 m |
Contact Us
Contact us for more information

