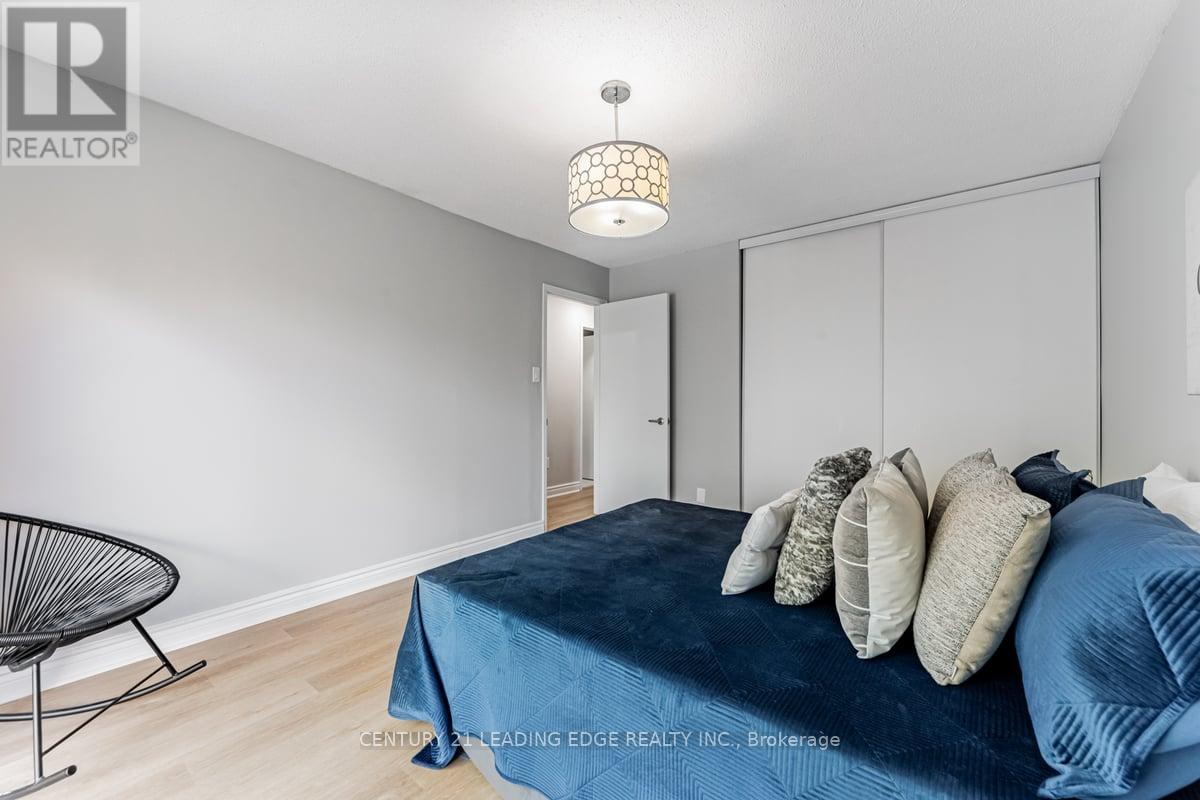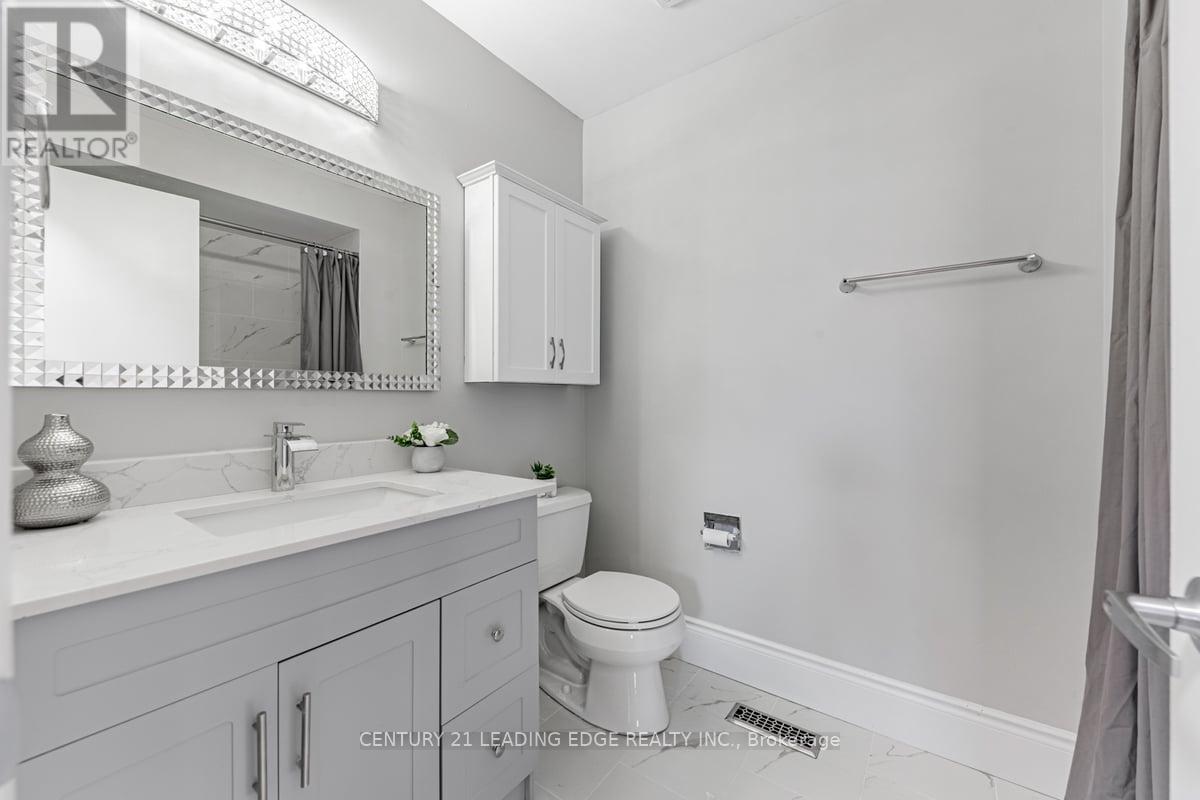Main - 1427 Birchcliffe Court Oshawa, Ontario L1J 7Z8
$3,000 Monthly
Welcome to this stunning raised bungalow main level unit, perfectly located in Oshawa's serene Lakeview neighborhood. This beautifully renovated unit offers 3 spacious bedrooms and 1 modern bathroom, all featuring stylish updates and thoughtful design. The open-concept layout boasts a brand-new white shaker kitchen with quartz countertops and stainless steel appliances, ideal for cooking and entertaining. Enjoy the luxury of a private master bedroom with a walkout deck, perfect for morning coffee or evening relaxation while overlooking the expansive backyard oasis. This home is nestled on a pie-shaped lot backing onto Lakeview Park and is just steps away from the sandy shores of Lakeview Beach. Additional features include private in-unit laundry, fresh paint throughout, and access to 2 parking spaces. Conveniently located near schools, shopping, parks, and transit, this unit offers both comfort and convenience. The main-level tenant is responsible for 70% of the utilities. (id:61015)
Property Details
| MLS® Number | E11985536 |
| Property Type | Single Family |
| Community Name | Lakeview |
| Features | Carpet Free |
| Parking Space Total | 2 |
Building
| Bathroom Total | 1 |
| Bedrooms Above Ground | 3 |
| Bedrooms Total | 3 |
| Appliances | Window Coverings |
| Architectural Style | Raised Bungalow |
| Basement Features | Apartment In Basement, Separate Entrance |
| Basement Type | N/a |
| Construction Style Attachment | Detached |
| Cooling Type | Central Air Conditioning |
| Exterior Finish | Brick Facing |
| Foundation Type | Unknown |
| Heating Fuel | Natural Gas |
| Heating Type | Forced Air |
| Stories Total | 1 |
| Type | House |
| Utility Water | Municipal Water |
Parking
| Attached Garage | |
| Garage |
Land
| Acreage | No |
| Sewer | Sanitary Sewer |
| Size Depth | 196 Ft ,5 In |
| Size Frontage | 30 Ft ,11 In |
| Size Irregular | 30.92 X 196.47 Ft |
| Size Total Text | 30.92 X 196.47 Ft |
https://www.realtor.ca/real-estate/27945659/main-1427-birchcliffe-court-oshawa-lakeview-lakeview
Contact Us
Contact us for more information

















