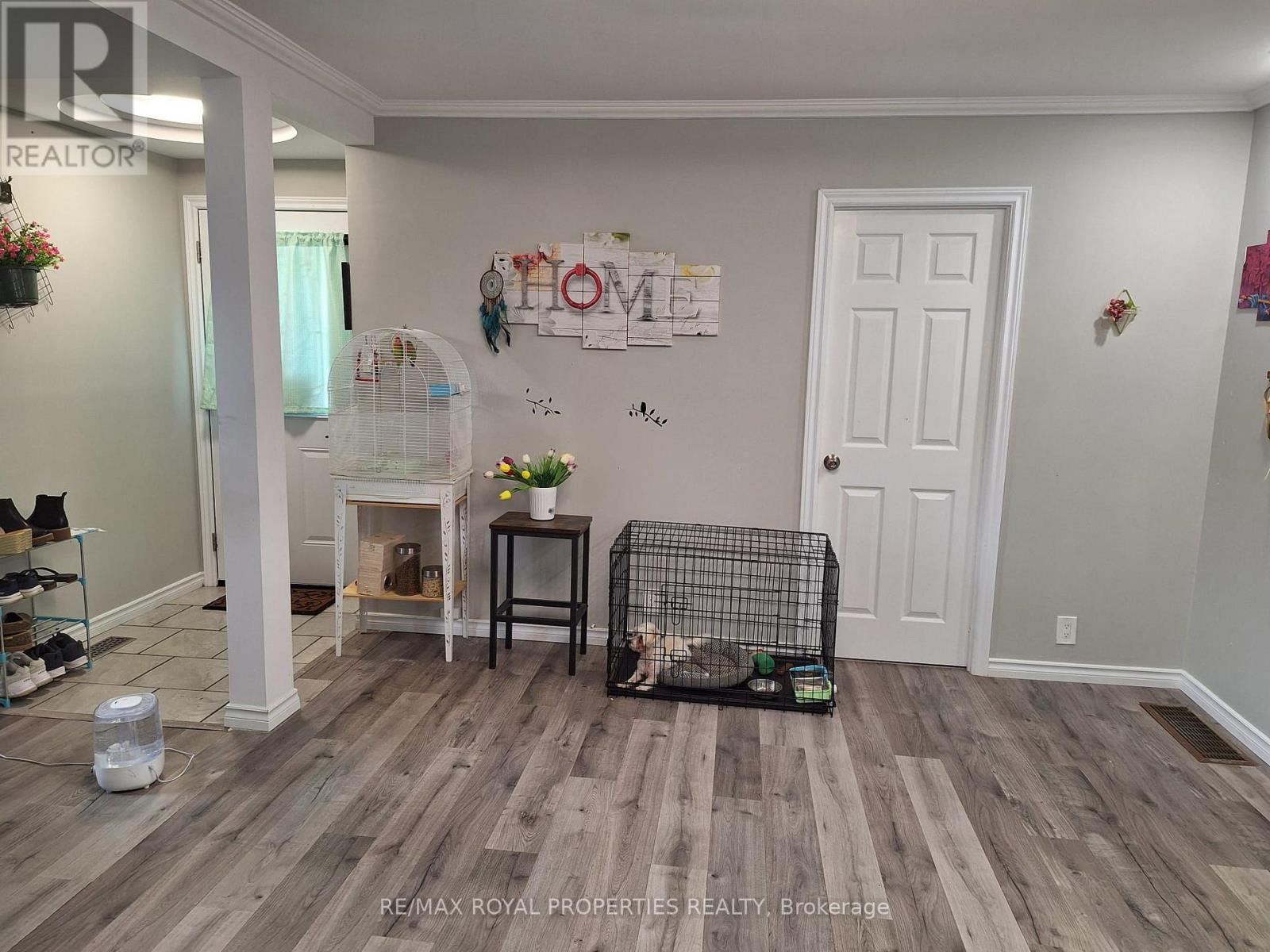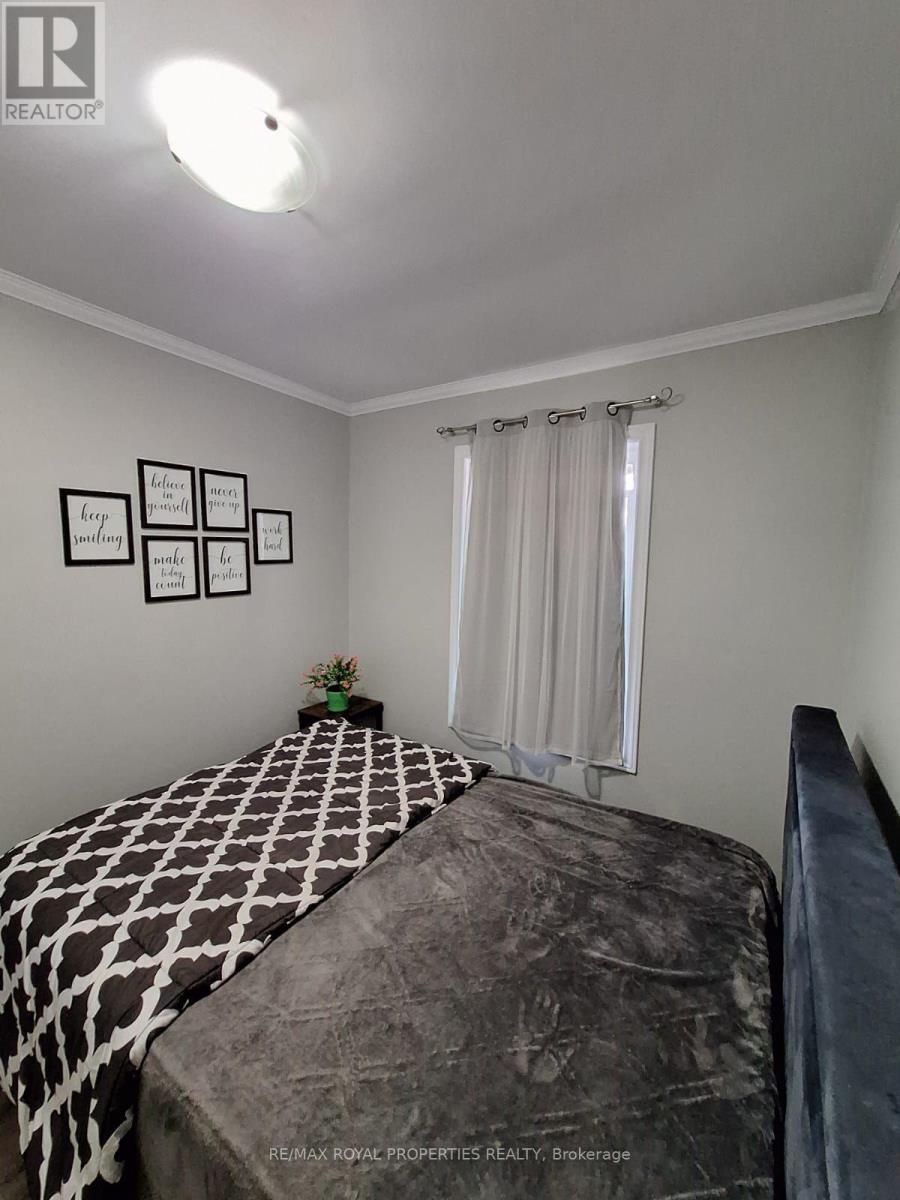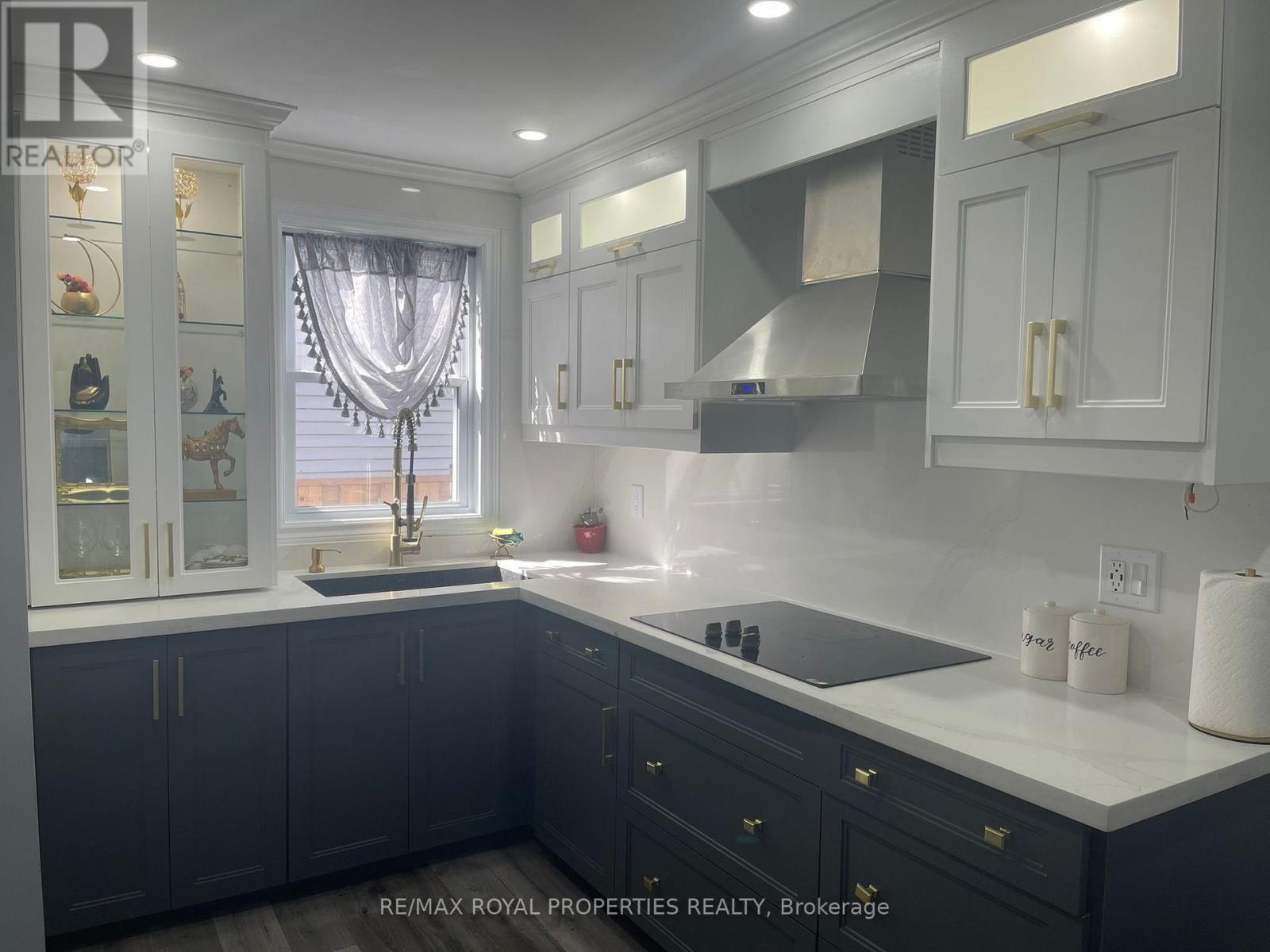Main - 19 Beech Street Ajax, Ontario L1S 1W2
$2,700 Monthly
Beautifully Renovated 2-bedroom Detached Home for Lease in Prime a+ Location! This Newly Renovated Home Offers the Perfect Blend of Modern Style and Convenience. Featuring a Spacious and Contemporary Kitchen With Upgraded Cabinetry, Quartz Countertops, a Matching Quartz Backsplash, a Cooktop (No Grill), and Brand-new Stainless Steel Appliances. Pot Lights and Sleek Laminate Flooring Enhance the Space, Creating a Bright and Inviting Atmosphere. The Open-concept Main Floor Boasts a Generously Sized Living and Dining Area, Ideal for Entertaining or Relaxing. The Master Bedroom Comes Furnished With a California King Bed Frame and Mattress, While the Second Bedroom Includes a Twin Bed Frame and Mattress. Both Rooms Are Equipped With Upgraded Closets for Extra Storage and Makeup Tables for Added Convenience. The Living Area is Furnished With an L-shaped Sofa and a Tv Unit Offering Ample Storage. Additional Perks Include Wifi, Shared Laundry Access (One Designated Day Per Week). . **EXTRAS** Proximity to Essential Amenities. Located Just Minutes From Highway 401, Go Train, Public Transit, Top-rated Schools, Parks, Shopping Centers, Grocery Stores (Including Costco), Gyms, Restaurants, and the Stunning Waterfront. (id:61015)
Property Details
| MLS® Number | E11894091 |
| Property Type | Single Family |
| Community Name | Central |
| Amenities Near By | Hospital, Park, Schools |
| Parking Space Total | 1 |
Building
| Bathroom Total | 1 |
| Bedrooms Above Ground | 2 |
| Bedrooms Total | 2 |
| Appliances | Water Heater, Dryer, Microwave, Stove, Washer, Refrigerator |
| Architectural Style | Bungalow |
| Basement Development | Finished |
| Basement Features | Separate Entrance |
| Basement Type | N/a (finished) |
| Construction Style Attachment | Detached |
| Cooling Type | Central Air Conditioning |
| Exterior Finish | Vinyl Siding |
| Flooring Type | Laminate, Tile |
| Foundation Type | Brick |
| Heating Fuel | Natural Gas |
| Heating Type | Forced Air |
| Stories Total | 1 |
| Type | House |
| Utility Water | Municipal Water |
Parking
| Detached Garage |
Land
| Acreage | No |
| Land Amenities | Hospital, Park, Schools |
| Sewer | Sanitary Sewer |
| Size Depth | 92 Ft |
| Size Frontage | 48 Ft |
| Size Irregular | 48.07 X 92.08 Ft |
| Size Total Text | 48.07 X 92.08 Ft|under 1/2 Acre |
Rooms
| Level | Type | Length | Width | Dimensions |
|---|---|---|---|---|
| Main Level | Living Room | 4.9 m | 4.57 m | 4.9 m x 4.57 m |
| Main Level | Kitchen | 4.14 m | 3.63 m | 4.14 m x 3.63 m |
| Main Level | Primary Bedroom | 3.63 m | 3.05 m | 3.63 m x 3.05 m |
| Main Level | Bedroom | 2.97 m | 2.46 m | 2.97 m x 2.46 m |
| Main Level | Bathroom | 1.53 m | 2.15 m | 1.53 m x 2.15 m |
Utilities
| Cable | Available |
| Sewer | Available |
https://www.realtor.ca/real-estate/27740269/main-19-beech-street-ajax-central-central
Contact Us
Contact us for more information

























