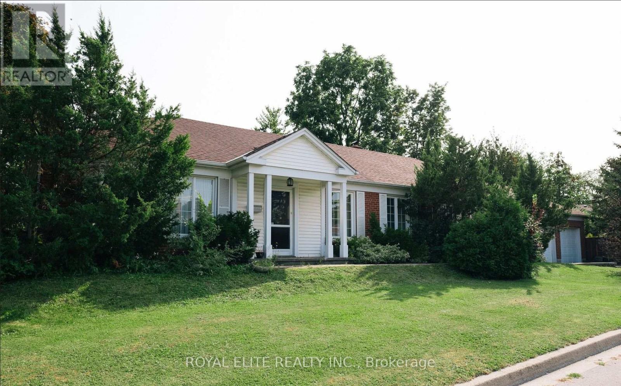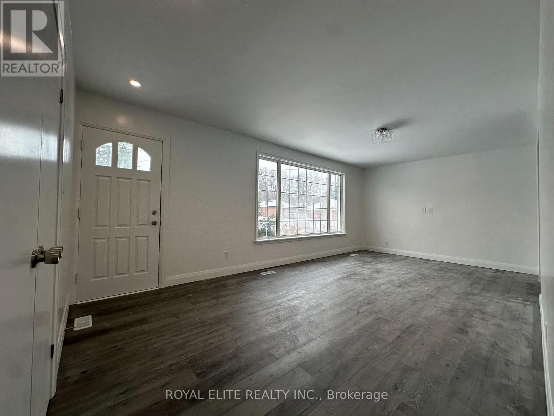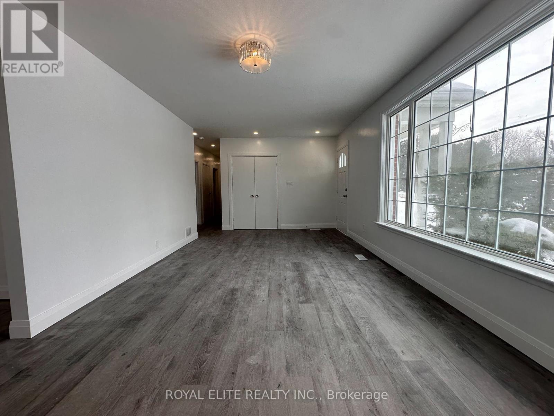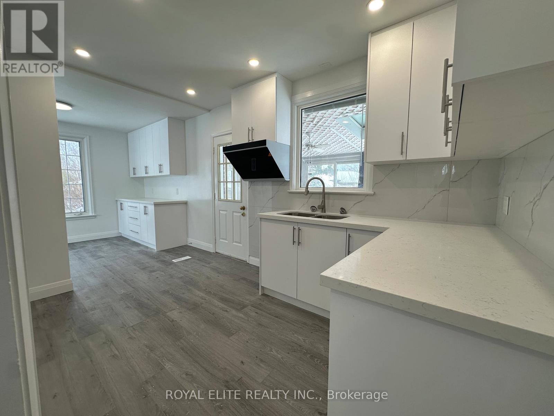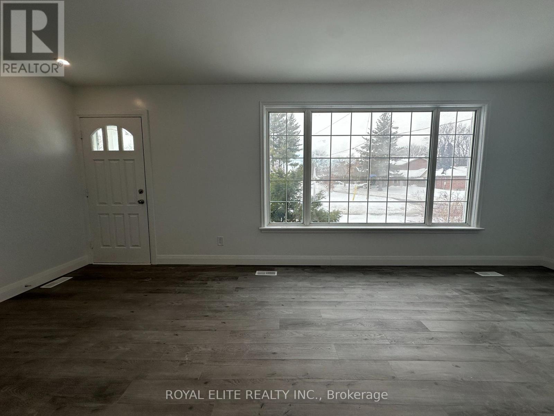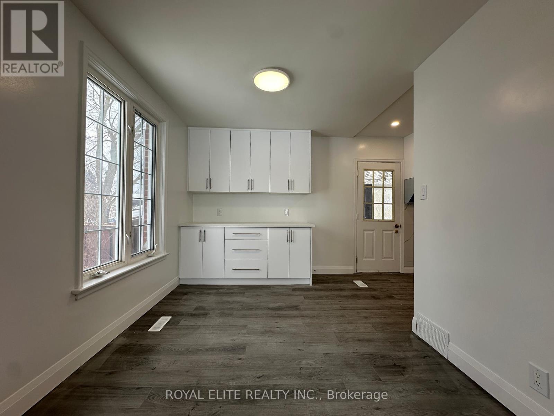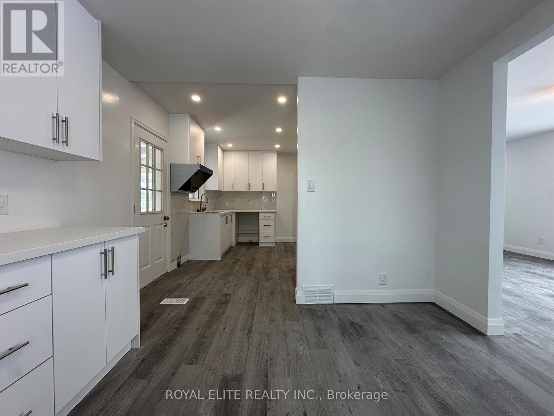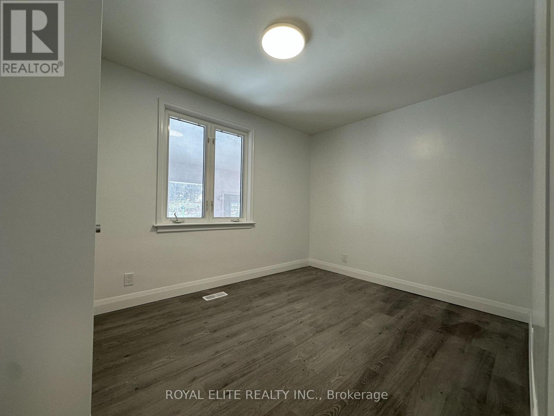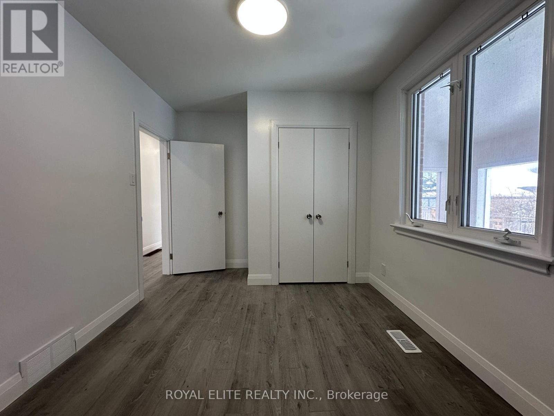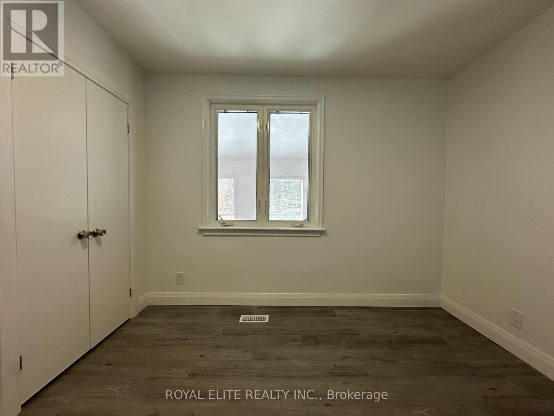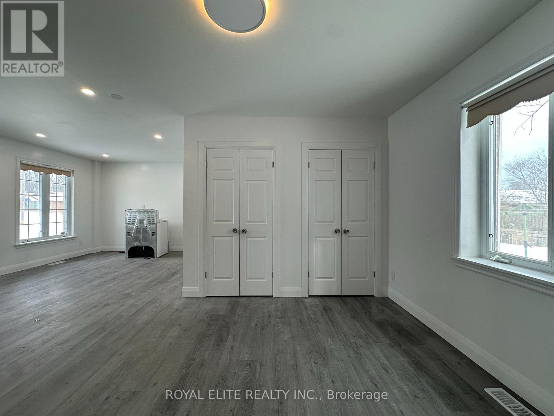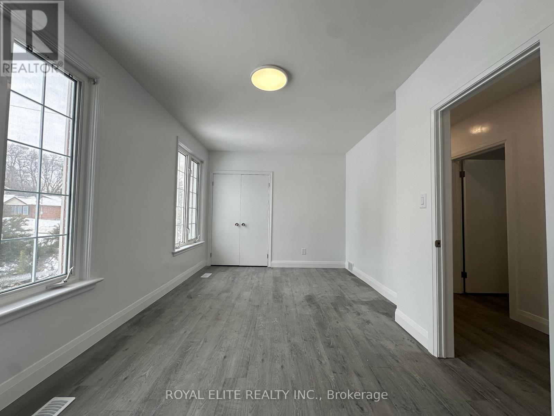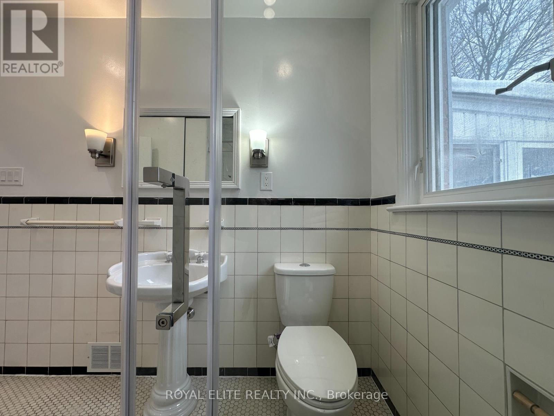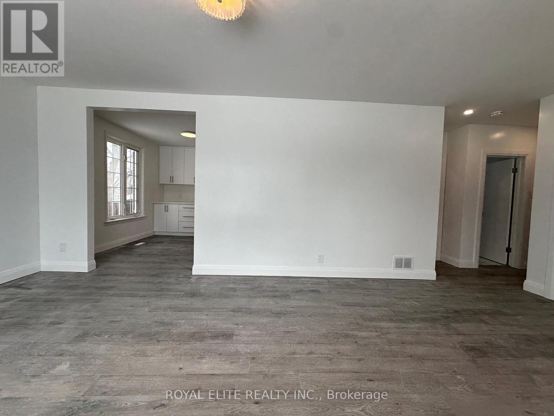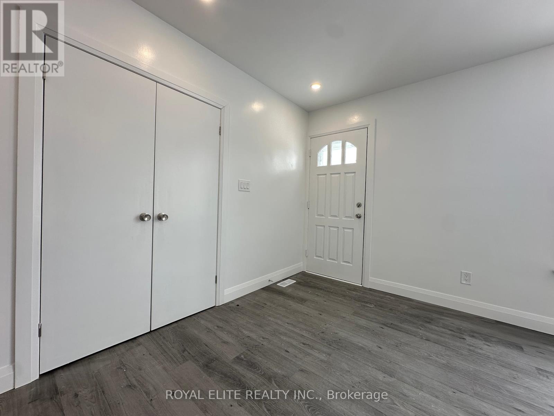Main - 19 Montgomery Avenue Toronto, Ontario M1S 2G4
$3,500 Monthly
Welcome to 19 Montgomery Ave a beautifully renovated main-floor rental with a private entrance and exclusive laundry. This spacious 3-bedroom, 2-bathroom home features a brand-new kitchen, modern bathrooms, fresh paint, new flooring, and upgraded lighting throughout. Enjoy the large solarium and backyard, perfect for relaxation and entertaining. Located in a quiet, family-friendly neighborhood, within walking distance to top-ranking schools (Agincourt Jr. P.S. & Agincourt C.I.), and close to transit, Midland RT, Hwy 401, and GO Train. Includes two parking spaces, independent laundry, and tenant responsible for 60% of utilities. Dont miss this fantastic rental opportunity! (id:61015)
Property Details
| MLS® Number | E12018648 |
| Property Type | Single Family |
| Community Name | Agincourt South-Malvern West |
| Parking Space Total | 2 |
Building
| Bathroom Total | 2 |
| Bedrooms Above Ground | 3 |
| Bedrooms Total | 3 |
| Appliances | Water Heater, Dryer, Stove, Washer, Refrigerator |
| Architectural Style | Bungalow |
| Construction Style Attachment | Detached |
| Cooling Type | Central Air Conditioning |
| Exterior Finish | Brick |
| Flooring Type | Laminate |
| Foundation Type | Brick |
| Heating Fuel | Natural Gas |
| Heating Type | Forced Air |
| Stories Total | 1 |
| Type | House |
| Utility Water | Municipal Water |
Parking
| Garage |
Land
| Acreage | No |
| Sewer | Sanitary Sewer |
| Size Depth | 165 Ft |
| Size Frontage | 62 Ft ,6 In |
| Size Irregular | 62.5 X 165 Ft |
| Size Total Text | 62.5 X 165 Ft |
Rooms
| Level | Type | Length | Width | Dimensions |
|---|---|---|---|---|
| Ground Level | Living Room | 5.43 m | 3.53 m | 5.43 m x 3.53 m |
| Ground Level | Dining Room | 3.4 m | 2.64 m | 3.4 m x 2.64 m |
| Ground Level | Kitchen | 3.7 m | 2.33 m | 3.7 m x 2.33 m |
| Ground Level | Primary Bedroom | 5.2 m | 2.92 m | 5.2 m x 2.92 m |
| Ground Level | Bedroom 2 | 4.03 m | 2.76 m | 4.03 m x 2.76 m |
| Ground Level | Bedroom 3 | 3.65 m | 2.94 m | 3.65 m x 2.94 m |
| Ground Level | Solarium | 5.89 m | 2.92 m | 5.89 m x 2.92 m |
Contact Us
Contact us for more information

