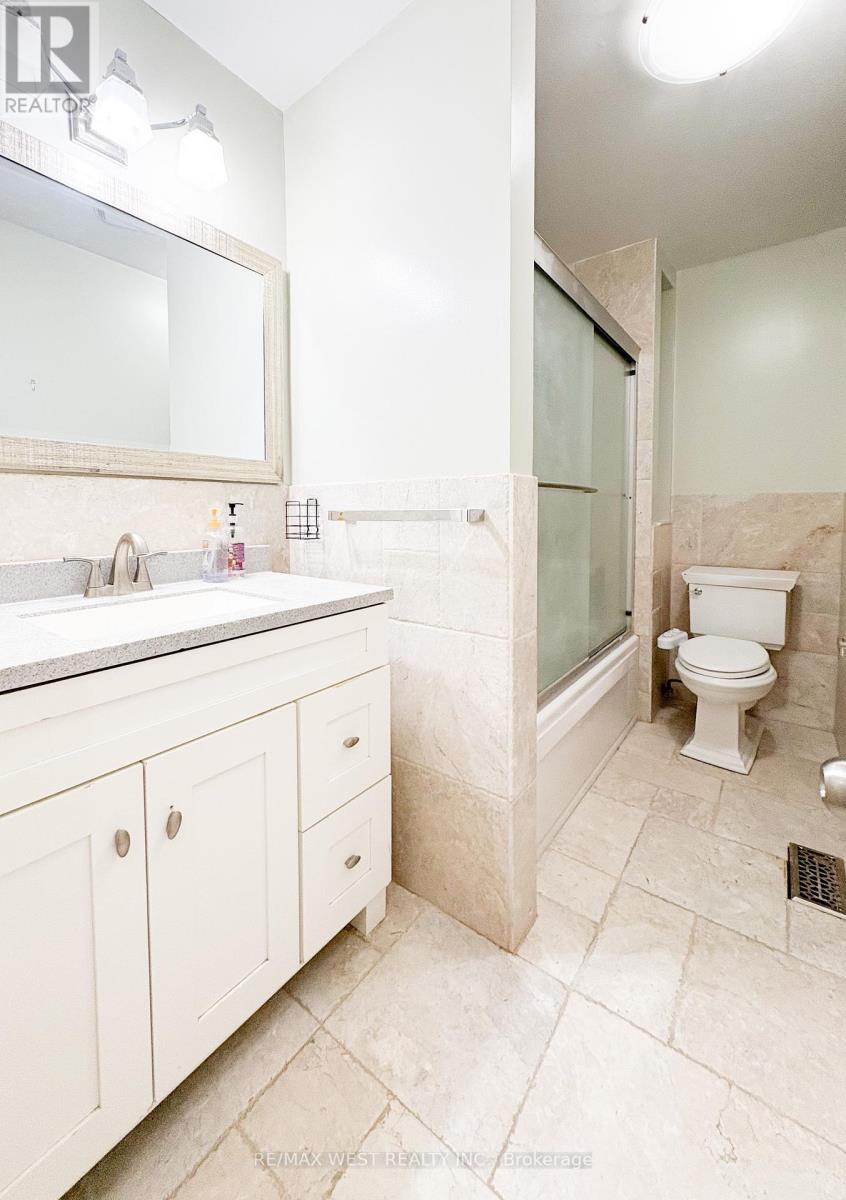Main - 2 Callowhill Drive Toronto, Ontario M9R 3K8
$3,500 Monthly
Experience the perfect blend of comfort and modern living in this fully updated main floor of a semi-detached home! Recently upgraded with new flooring, fresh paint, and a renovated kitchen (all completed this year), this home offers a contemporary and stylish feel. The spacious private backyard with beautiful landscaping is perfect for gardening or relaxing. Enjoy the bright and open high-ceiling living room with direct access to the backyard. This property features 3 well-sized bedrooms, 2 washrooms, and ensuite laundry for your convenience, along with brand-new stainless steel appliances. Located in a nice neighborhood and within walking distance to public transportation. Dont miss this fully upgraded gem in a highly sought-after area! **** EXTRAS **** Fridge, Dishwasher, Stove ,Washer, Dryer (id:61015)
Property Details
| MLS® Number | W11906546 |
| Property Type | Single Family |
| Community Name | Willowridge-Martingrove-Richview |
| Amenities Near By | Hospital, Park, Schools |
| Community Features | School Bus |
| Parking Space Total | 3 |
Building
| Bathroom Total | 2 |
| Bedrooms Above Ground | 3 |
| Bedrooms Total | 3 |
| Construction Style Attachment | Semi-detached |
| Construction Style Split Level | Backsplit |
| Cooling Type | Central Air Conditioning |
| Exterior Finish | Brick |
| Foundation Type | Unknown |
| Half Bath Total | 1 |
| Heating Fuel | Natural Gas |
| Heating Type | Forced Air |
| Size Interior | 1,100 - 1,500 Ft2 |
| Type | House |
| Utility Water | Municipal Water |
Land
| Acreage | No |
| Land Amenities | Hospital, Park, Schools |
| Sewer | Sanitary Sewer |
Rooms
| Level | Type | Length | Width | Dimensions |
|---|---|---|---|---|
| Main Level | Living Room | 6.5 m | 4.2 m | 6.5 m x 4.2 m |
| Main Level | Dining Room | 2.5 m | 2.5 m | 2.5 m x 2.5 m |
| Main Level | Kitchen | 4 m | 2.5 m | 4 m x 2.5 m |
| Upper Level | Primary Bedroom | 4.5 m | 3.1 m | 4.5 m x 3.1 m |
| Upper Level | Bedroom 2 | 3.5 m | 3.2 m | 3.5 m x 3.2 m |
| Upper Level | Bedroom 3 | 2.9 m | 2.5 m | 2.9 m x 2.5 m |
Utilities
| Cable | Available |
| Sewer | Available |
Contact Us
Contact us for more information






















