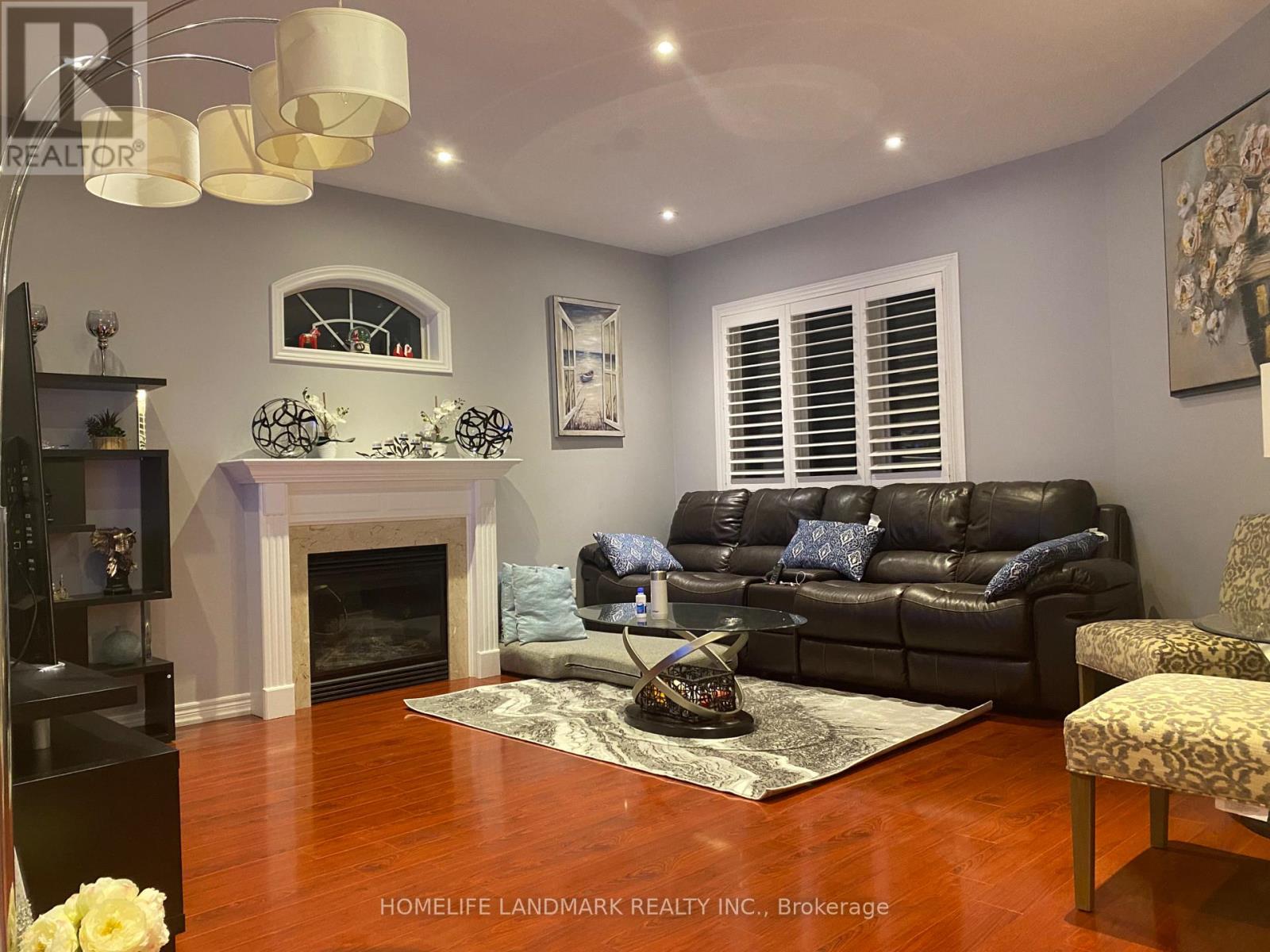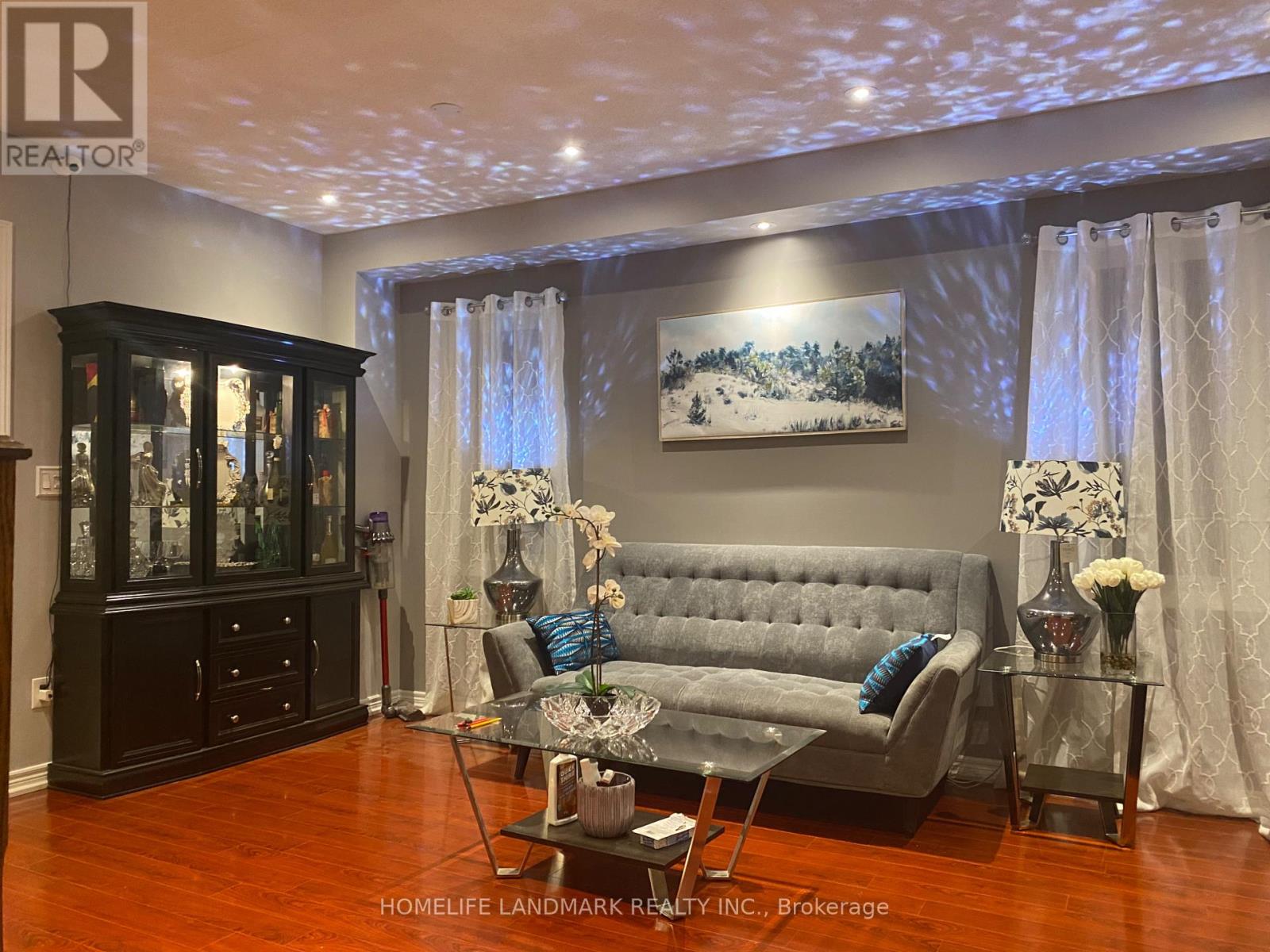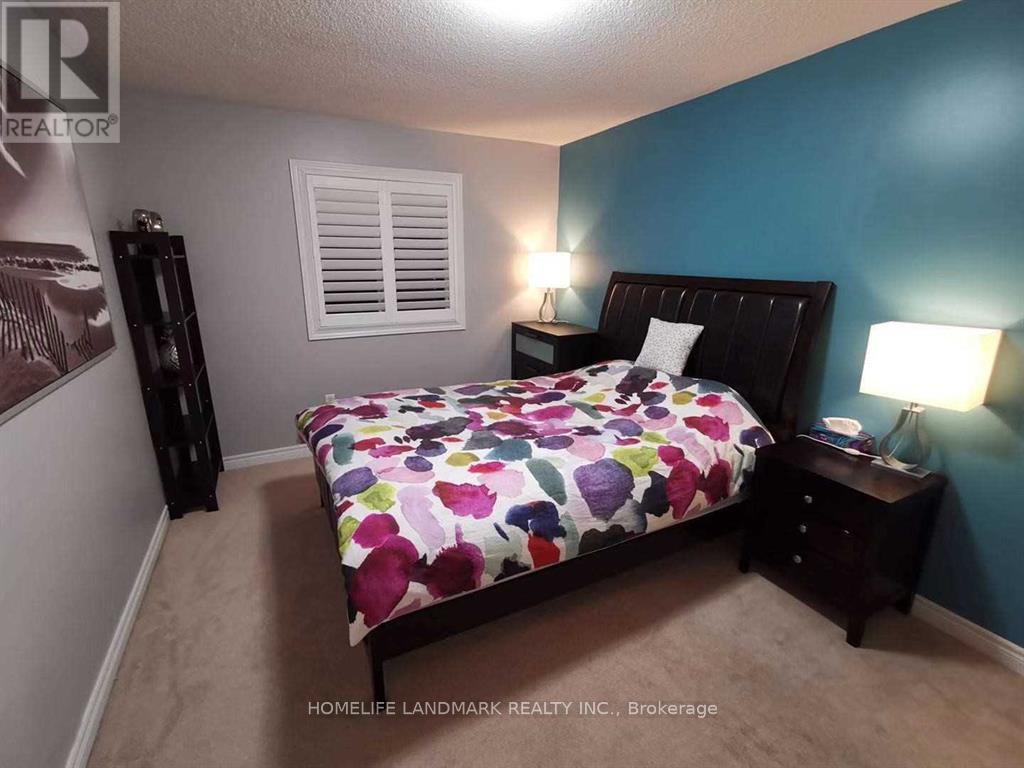Main & 2nd - 80 Batchford Crescent Markham, Ontario L6B 0C2
4 Bedroom
3 Bathroom
2,000 - 2,500 ft2
Fireplace
Central Air Conditioning
Forced Air
$4,200 Monthly
Living Is Easy In This Impressive & Spacious Family Home,There Are 4 Bedrooms On The 2nd and Main Floor For Rent.The Open Floor Plan Boats A Sun-Filled Living/Dining Area. The Sleek Family Room Is Graced By Large Wdws & Gas F/P. Enjoy Gatherings In The Sun-Filled Kitchen, A Large Eat-In Breakfast Area W/Walk-Out To The Yard. 2 Min Walk To David Suzuki Public School. 8 Min Walk To York Public Transit. Access To Go Transit As Well. Parks, Playground And Shopping Plaza Nearby. (id:61015)
Property Details
| MLS® Number | N12055581 |
| Property Type | Single Family |
| Community Name | Box Grove |
| Parking Space Total | 2 |
Building
| Bathroom Total | 3 |
| Bedrooms Above Ground | 4 |
| Bedrooms Total | 4 |
| Age | 6 To 15 Years |
| Appliances | Dryer, Hood Fan, Stove, Washer, Window Coverings, Refrigerator |
| Construction Style Attachment | Detached |
| Cooling Type | Central Air Conditioning |
| Exterior Finish | Brick |
| Fireplace Present | Yes |
| Flooring Type | Hardwood, Carpeted |
| Foundation Type | Concrete |
| Half Bath Total | 1 |
| Heating Fuel | Natural Gas |
| Heating Type | Forced Air |
| Stories Total | 2 |
| Size Interior | 2,000 - 2,500 Ft2 |
| Type | House |
| Utility Water | Municipal Water |
Parking
| Attached Garage | |
| Garage |
Land
| Acreage | No |
| Sewer | Sanitary Sewer |
| Size Depth | 105 Ft |
| Size Frontage | 38 Ft ,1 In |
| Size Irregular | 38.1 X 105 Ft |
| Size Total Text | 38.1 X 105 Ft |
Rooms
| Level | Type | Length | Width | Dimensions |
|---|---|---|---|---|
| Second Level | Den | 2.75 m | 2.53 m | 2.75 m x 2.53 m |
| Second Level | Primary Bedroom | 5.43 m | 3.54 m | 5.43 m x 3.54 m |
| Second Level | Bedroom 2 | 4.39 m | 3.72 m | 4.39 m x 3.72 m |
| Second Level | Bedroom 3 | 4.15 m | 3.11 m | 4.15 m x 3.11 m |
| Second Level | Bedroom 4 | 3.41 m | 3.05 m | 3.41 m x 3.05 m |
| Ground Level | Living Room | 5.21 m | 3.98 m | 5.21 m x 3.98 m |
| Ground Level | Dining Room | 5.21 m | 3.98 m | 5.21 m x 3.98 m |
| Ground Level | Kitchen | 3.66 m | 3.11 m | 3.66 m x 3.11 m |
| Ground Level | Eating Area | 4.61 m | 3.94 m | 4.61 m x 3.94 m |
| Ground Level | Family Room | 4.61 m | 4.58 m | 4.61 m x 4.58 m |
Contact Us
Contact us for more information


























