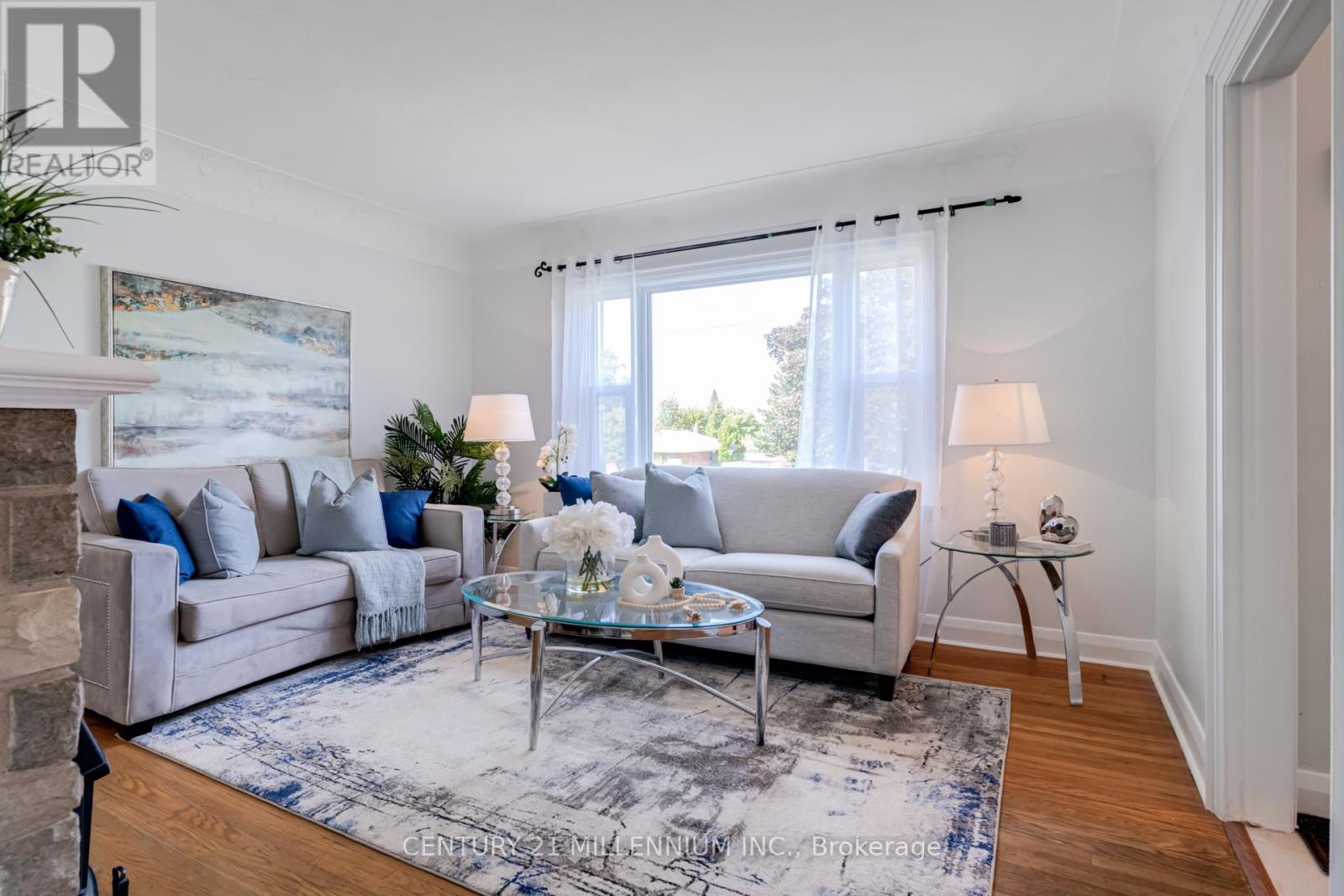Main - 311 Sanatorium Road Hamilton, Ontario L9C 1Z4
$3,000 Monthly
Welcome to a beautifully crafted solid brick bungalow in the heart of Hamilton Mountain's highly sought-after neighborhood. This lease opportunity offers exclusive access to the main level, showcasing an inviting, open-concept living space with an abundance of natural light. With three spacious bedrooms, an elegantly updated main bathroom, and a generously-sized dine-in kitchen that opens directly to a private, expansive backyard, this home is ideal for families and professionals who value comfort and convenience. Enjoy easy access to local amenities, schools, colleges, hospitals, and major highways, all within a short distance. Additional highlights include ample parking space and charming architectural details that exude classic appeal. (id:61015)
Property Details
| MLS® Number | X10427744 |
| Property Type | Single Family |
| Community Name | Westcliffe |
| Amenities Near By | Hospital, Park, Place Of Worship, Public Transit |
| Community Features | Community Centre |
| Parking Space Total | 5 |
Building
| Bathroom Total | 2 |
| Bedrooms Above Ground | 3 |
| Bedrooms Total | 3 |
| Architectural Style | Bungalow |
| Basement Development | Finished |
| Basement Features | Separate Entrance |
| Basement Type | N/a (finished) |
| Construction Style Attachment | Detached |
| Cooling Type | Central Air Conditioning |
| Exterior Finish | Brick |
| Fireplace Present | Yes |
| Flooring Type | Hardwood |
| Foundation Type | Poured Concrete |
| Heating Fuel | Natural Gas |
| Heating Type | Forced Air |
| Stories Total | 1 |
| Type | House |
| Utility Water | Municipal Water |
Land
| Acreage | No |
| Fence Type | Fenced Yard |
| Land Amenities | Hospital, Park, Place Of Worship, Public Transit |
| Sewer | Sanitary Sewer |
| Size Depth | 127 Ft ,10 In |
| Size Frontage | 57 Ft ,5 In |
| Size Irregular | 57.42 X 127.85 Ft |
| Size Total Text | 57.42 X 127.85 Ft|under 1/2 Acre |
Rooms
| Level | Type | Length | Width | Dimensions |
|---|---|---|---|---|
| Second Level | Primary Bedroom | 9.15 m | 4.7 m | 9.15 m x 4.7 m |
| Main Level | Kitchen | 6.5 m | 3.7 m | 6.5 m x 3.7 m |
| Main Level | Living Room | 4.27 m | 3.7 m | 4.27 m x 3.7 m |
| Main Level | Bedroom | 3.2 m | 2.55 m | 3.2 m x 2.55 m |
| Main Level | Bedroom | 3.68 m | 2.8 m | 3.68 m x 2.8 m |
https://www.realtor.ca/real-estate/27658650/main-311-sanatorium-road-hamilton-westcliffe-westcliffe
Contact Us
Contact us for more information




































