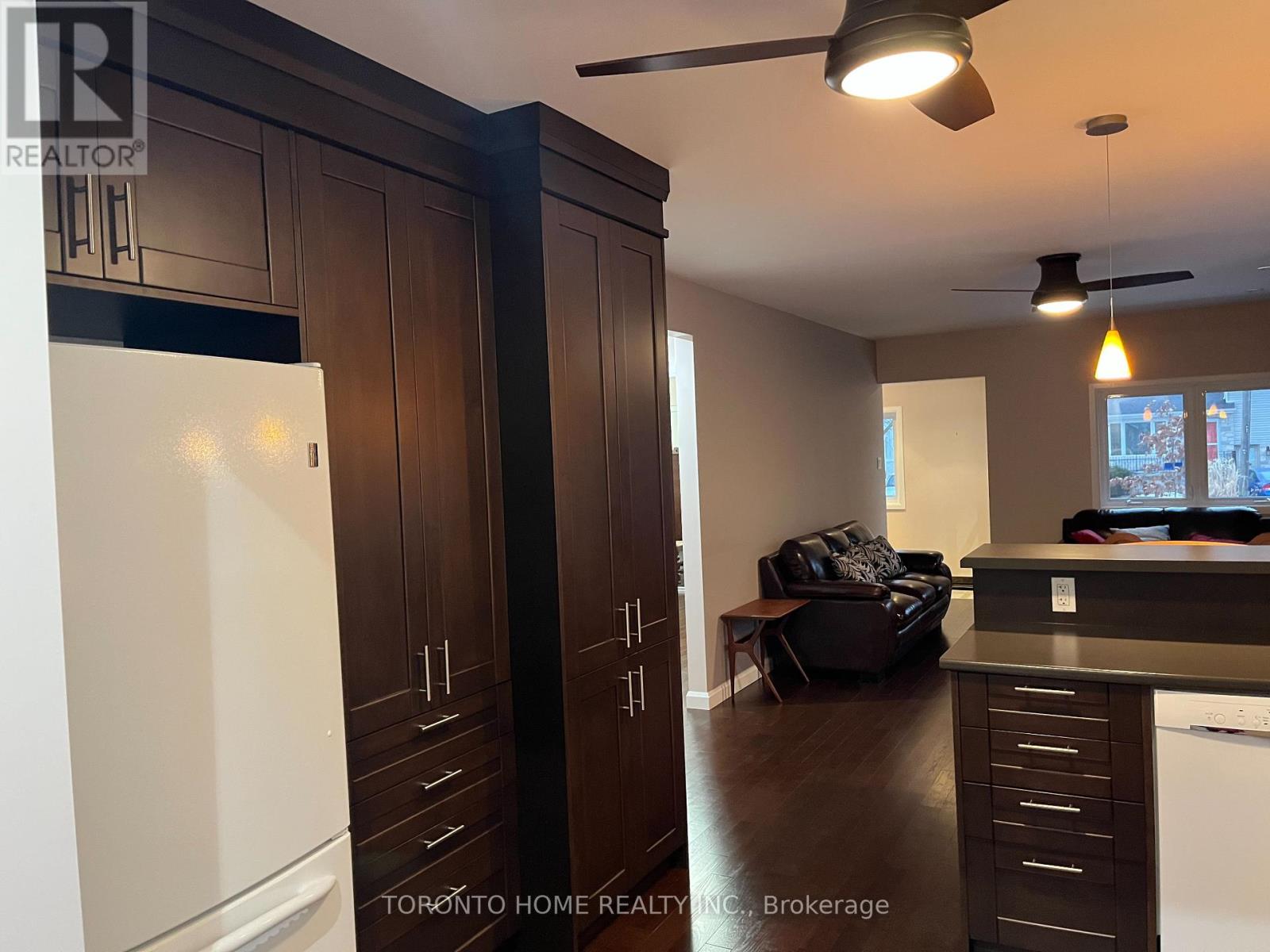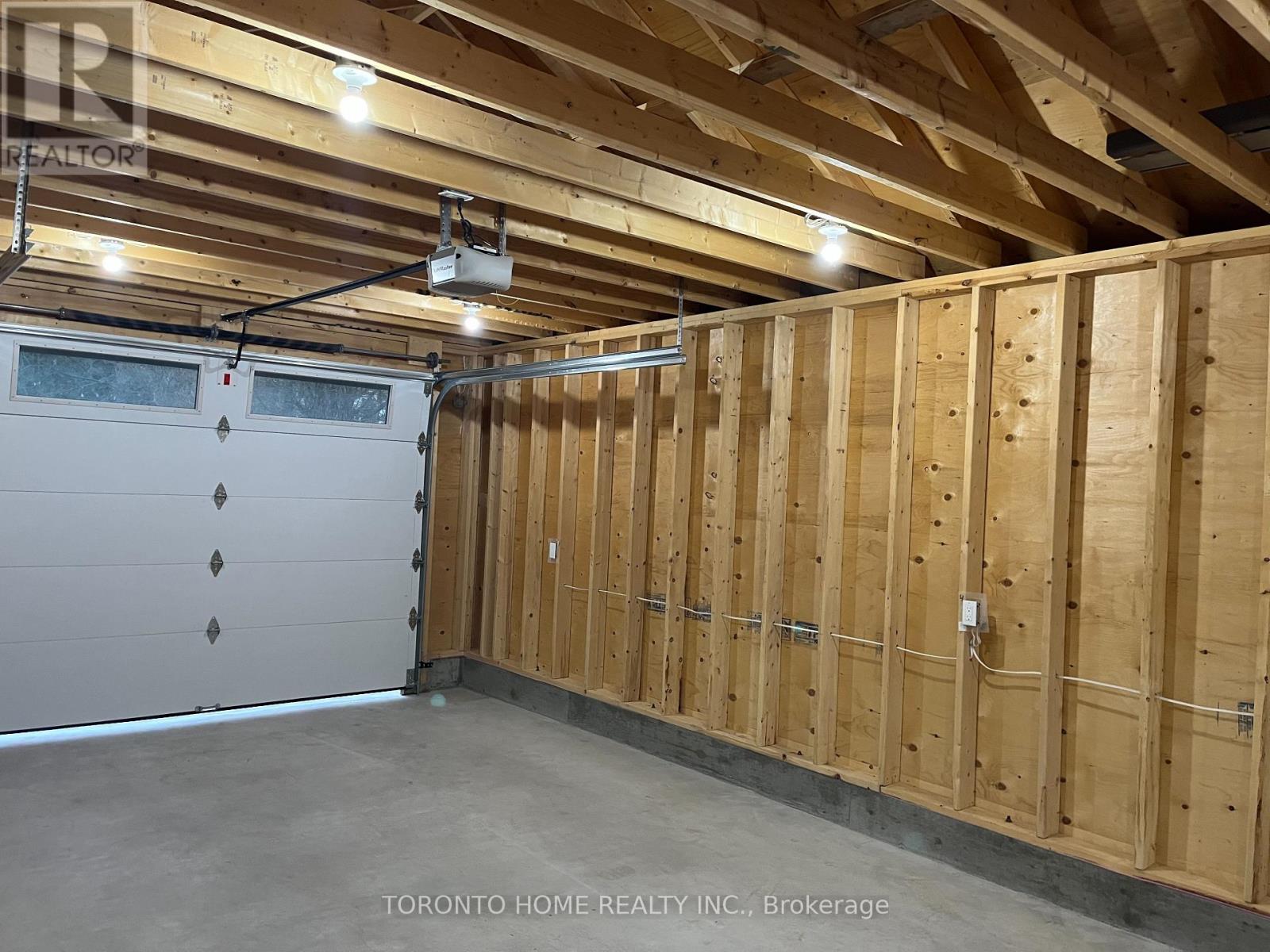(Main) - 40 Amiens Road E Toronto, Ontario M1E 3S8
$2,900 Monthly
Lovely Bungalow With 3 Bedrooms & One- Detached Garage With 2-Tandem Driveway Parking .Total of 3 Parking Included.Open-Concept Living Room & Dining Room. Kitchen With Built-In Cabinets & Appliances.Massive Shared Fenced Backyard in a 50 X 140 feet lot .Very Quiet Neighborhood, Walk to University of Toronto Scarborough,University of Toronto Community Garden,UTSC Valley,Centennial College Morningside,West Hill Public School,West Hill Collegiate Institute,Morningside PArk, Scarborough Health Network-Centenary Hospital,Bus Stop and Grocery Stores.Basic Interenet,Centralized Vacuum With Attachments,and Hot Water Tank Rental are Included.Tenants will be responsible in maintaning the lawn and snow removal.Tenants pay 60% of all utilities. **EXTRAS** 2 Breakfast Bar Stool,One Bed With Mattress With 2 Dresser,One Dresser included. (id:61015)
Property Details
| MLS® Number | E11940167 |
| Property Type | Single Family |
| Community Name | West Hill |
| Amenities Near By | Hospital, Park, Place Of Worship, Public Transit, Schools |
| Parking Space Total | 3 |
Building
| Bathroom Total | 1 |
| Bedrooms Above Ground | 3 |
| Bedrooms Total | 3 |
| Appliances | Central Vacuum, Dishwasher, Microwave, Refrigerator, Stove, Washer |
| Architectural Style | Bungalow |
| Construction Style Attachment | Detached |
| Cooling Type | Central Air Conditioning |
| Exterior Finish | Aluminum Siding |
| Foundation Type | Poured Concrete |
| Heating Fuel | Natural Gas |
| Heating Type | Forced Air |
| Stories Total | 1 |
| Type | House |
| Utility Water | Municipal Water |
Parking
| Detached Garage | |
| Tandem |
Land
| Acreage | No |
| Fence Type | Fenced Yard |
| Land Amenities | Hospital, Park, Place Of Worship, Public Transit, Schools |
| Sewer | Sanitary Sewer |
| Size Depth | 140 Ft |
| Size Frontage | 50 Ft |
| Size Irregular | 50 X 140 Ft |
| Size Total Text | 50 X 140 Ft |
Rooms
| Level | Type | Length | Width | Dimensions |
|---|---|---|---|---|
| Main Level | Living Room | 7.824 m | 5.969 m | 7.824 m x 5.969 m |
| Main Level | Kitchen | 3.912 m | 2.921 m | 3.912 m x 2.921 m |
| Main Level | Primary Bedroom | 3.886 m | 3.556 m | 3.886 m x 3.556 m |
| Main Level | Bedroom 2 | 2.921 m | 2.87 m | 2.921 m x 2.87 m |
| Main Level | Bedroom 3 | 2.921 m | 3.429 m | 2.921 m x 3.429 m |
| Main Level | Foyer | 3.15 m | 1.803 m | 3.15 m x 1.803 m |
| Main Level | Bathroom | 1.88 m | 2.388 m | 1.88 m x 2.388 m |
https://www.realtor.ca/real-estate/27841306/main-40-amiens-road-e-toronto-west-hill-west-hill
Contact Us
Contact us for more information































