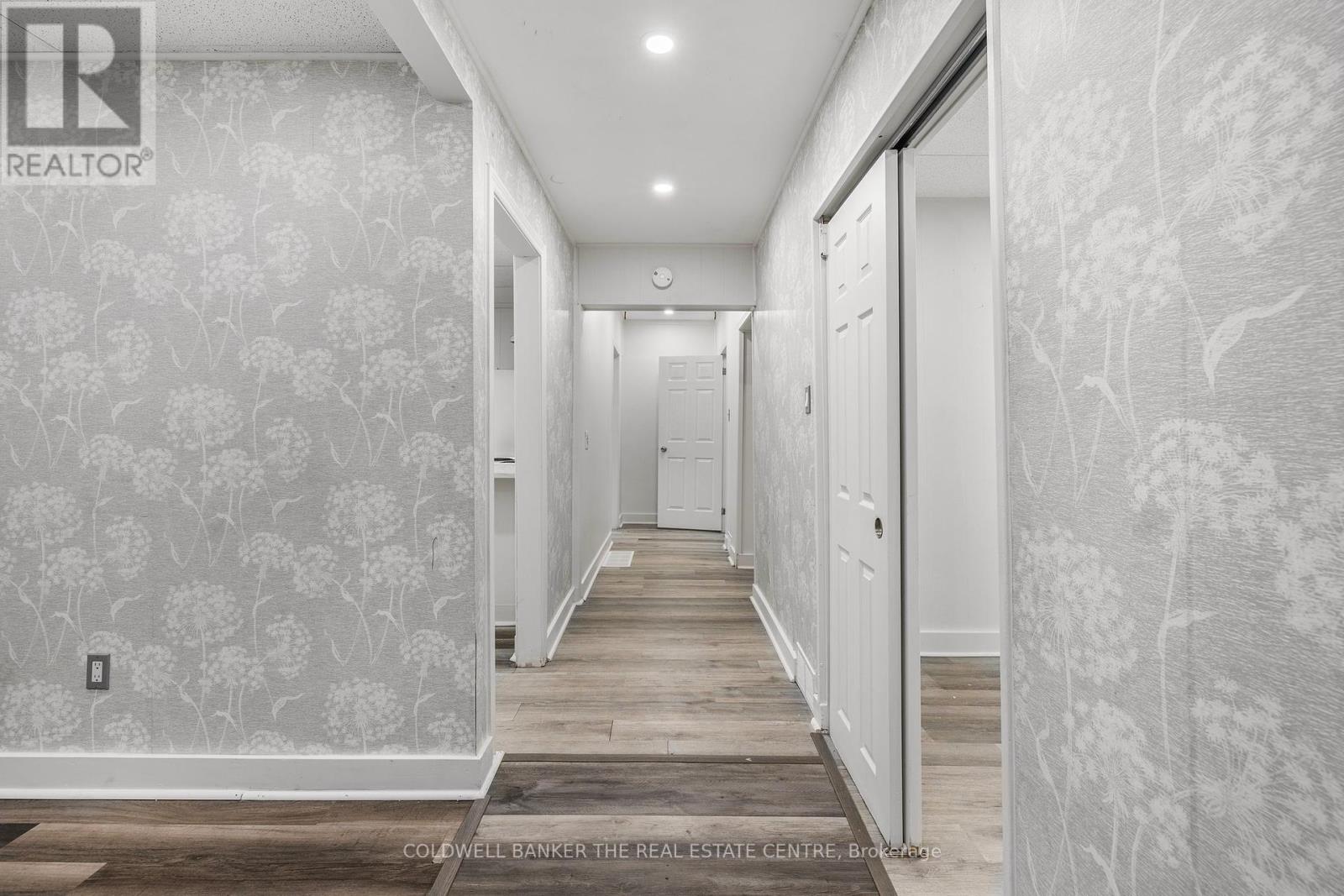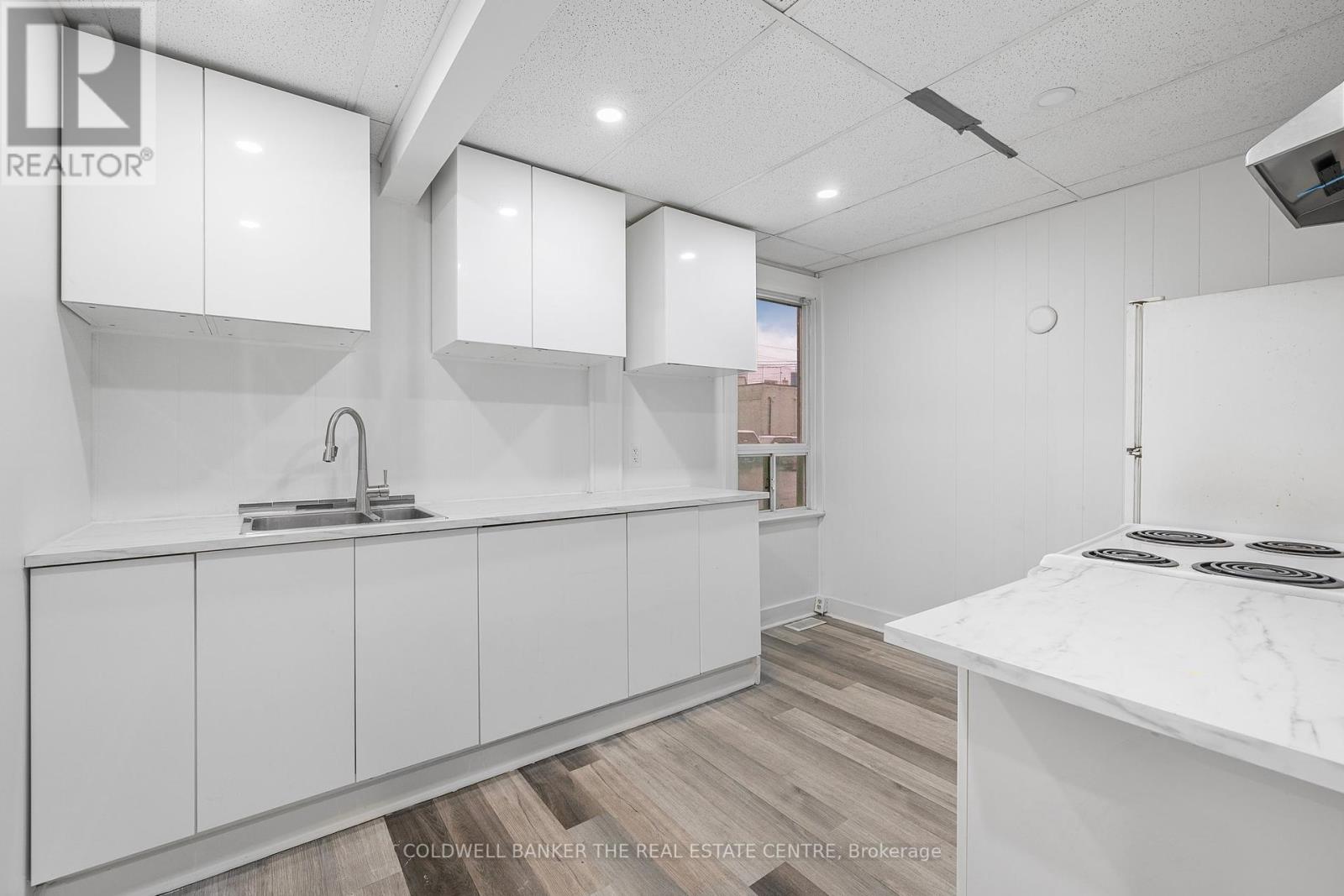Main - 606 Caledonia Road Toronto, Ontario M6E 4V6
$2,500 Monthly
Welcome to this versatile 3-bedroom rental located at Eglinton and Caledonia, offering a flexible layout that can be tailored to suit your needs. Currently set up as a 2-bedroom main unit with an additional 1-bedroom, 1-bath accessory suite at the rear, this property is perfect for live/work lifestyle, or can be easily transformed into a full 3-bedroom home with a private primary ensuite. The property features two kitchens, providing convenience for both units, and is finished with laminate flooring throughout. Tenants are responsible for all utilities. Located close to transit, schools, shopping, and parks, everything you need is within reach. **** EXTRAS **** Multiple bus stops with a minutes walk, Eglinton LRT (id:61015)
Property Details
| MLS® Number | W11897421 |
| Property Type | Single Family |
| Community Name | Briar Hill-Belgravia |
| Amenities Near By | Public Transit |
| Parking Space Total | 1 |
Building
| Bathroom Total | 2 |
| Bedrooms Above Ground | 3 |
| Bedrooms Total | 3 |
| Appliances | Dryer, Washer |
| Architectural Style | Bungalow |
| Construction Style Attachment | Detached |
| Cooling Type | Central Air Conditioning |
| Exterior Finish | Brick |
| Flooring Type | Laminate |
| Foundation Type | Stone |
| Heating Fuel | Natural Gas |
| Heating Type | Forced Air |
| Stories Total | 1 |
| Type | House |
| Utility Water | Municipal Water |
Land
| Acreage | No |
| Land Amenities | Public Transit |
| Sewer | Sanitary Sewer |
| Size Depth | 110 Ft |
| Size Frontage | 36 Ft |
| Size Irregular | 36 X 110 Ft |
| Size Total Text | 36 X 110 Ft |
Rooms
| Level | Type | Length | Width | Dimensions |
|---|---|---|---|---|
| Main Level | Bedroom | 3.63 m | 2.7 m | 3.63 m x 2.7 m |
| Main Level | Bedroom 2 | 2.77 m | 2.35 m | 2.77 m x 2.35 m |
| Main Level | Family Room | 2.43 m | 2.76 m | 2.43 m x 2.76 m |
| Main Level | Primary Bedroom | 2.76 m | 2.74 m | 2.76 m x 2.74 m |
| Main Level | Kitchen | 3.79 m | 2.89 m | 3.79 m x 2.89 m |
| Main Level | Kitchen | 2.76 m | 2.35 m | 2.76 m x 2.35 m |
Utilities
| Sewer | Installed |
Contact Us
Contact us for more information


















