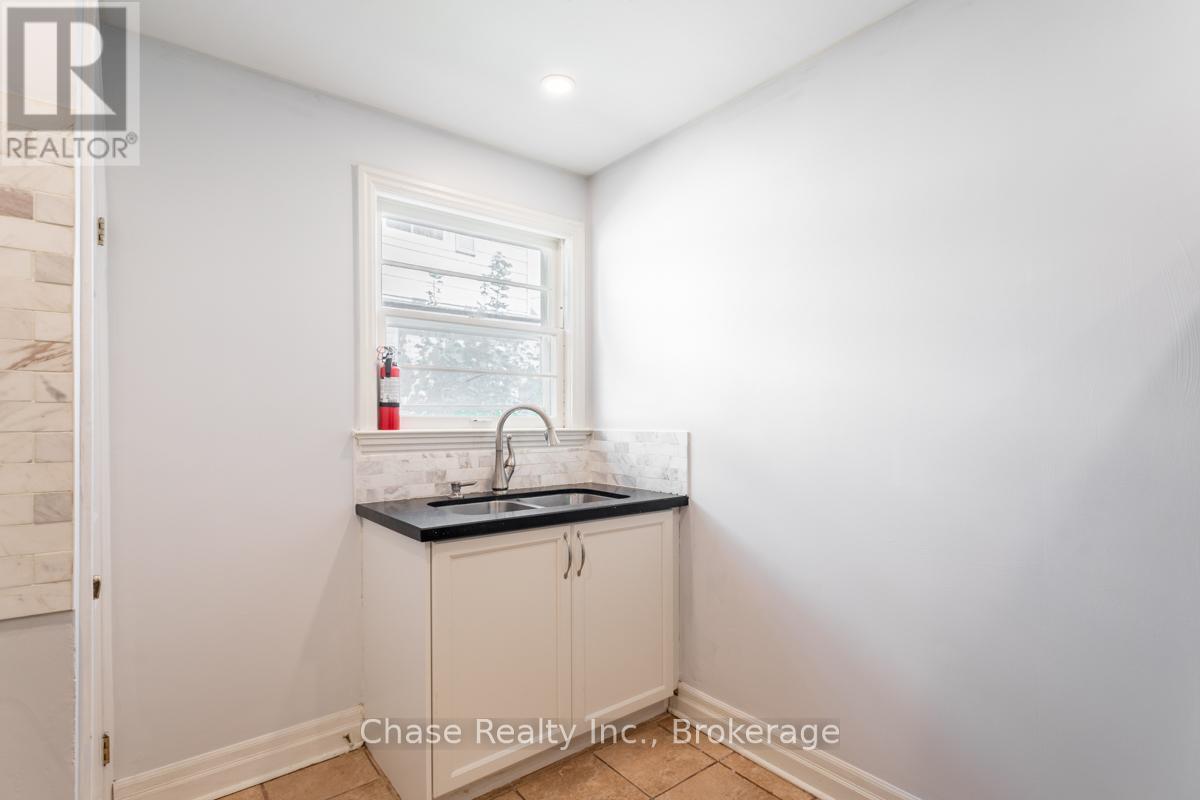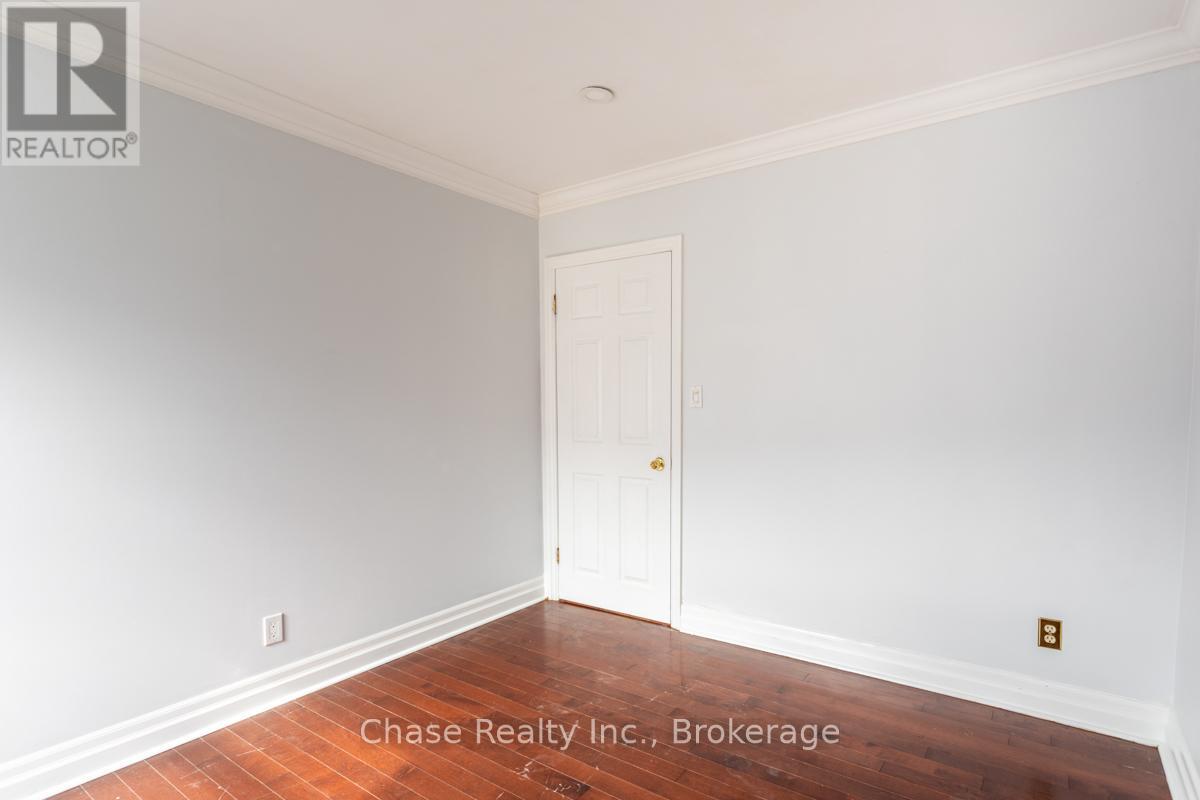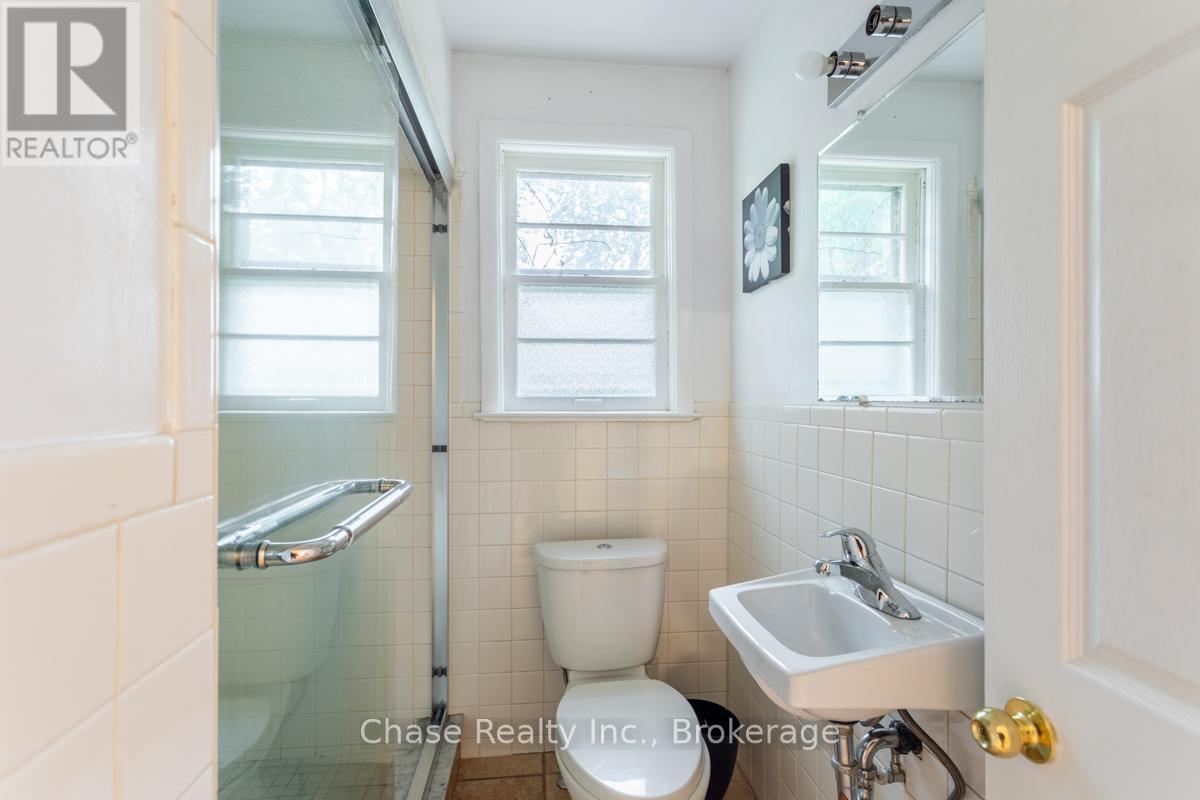Main Fl - 402 Guelph Line Burlington, Ontario L7R 3L4
$2,700 Monthly
Ground Floor of Detached House for Rent in Burlington, Lakeside, Features: 3 spacious bedrooms, one of 3pcs bathroom, Kitchen: Stove, Fridge, Rangehood Fan, & In-suite laundry with 2024 brand new washer, dryer, 2017 new roof, 2019 AC and Tankless water heater, intersection: New St. and Guelph Line, Easy Access to public transit, directly steps to the bus stop, GO Train station, Highways, Community Facilities: YMCA, Public library, Skating Centre, Various restaurants Multiple shopping stores catering to all needs.* Utilities: The ground-floor and basement tenants share the monthly water, electricity, and gas bills equally, as well as grass-cutting and snow shoveling maintenance fee of $150.00, based on the number of occupants. Includes two dedicated parking spots. It is ideal for a young professional or a couple seeking convenience and comfort in a vibrant neighbourhood. Must provide the recent Equifax credit report, preferably with a score of 720+. Proof of employment, 4-6 pay stubs, source of income and finance status, No smokers, no pets. (id:61015)
Property Details
| MLS® Number | W11935757 |
| Property Type | Single Family |
| Neigbourhood | Nelson |
| Community Name | Brant |
| Amenities Near By | Park, Public Transit, Schools |
| Community Features | Community Centre, School Bus |
| Features | Carpet Free, In Suite Laundry |
| Parking Space Total | 2 |
Building
| Bathroom Total | 1 |
| Bedrooms Above Ground | 3 |
| Bedrooms Total | 3 |
| Appliances | Hood Fan, Stove, Window Coverings, Refrigerator |
| Architectural Style | Bungalow |
| Construction Style Attachment | Detached |
| Cooling Type | Central Air Conditioning |
| Exterior Finish | Vinyl Siding |
| Foundation Type | Concrete |
| Heating Fuel | Natural Gas |
| Heating Type | Forced Air |
| Stories Total | 1 |
| Type | House |
| Utility Water | Municipal Water |
Land
| Acreage | No |
| Land Amenities | Park, Public Transit, Schools |
| Sewer | Sanitary Sewer |
Rooms
| Level | Type | Length | Width | Dimensions |
|---|---|---|---|---|
| Ground Level | Bedroom | 2.72 m | 3.76 m | 2.72 m x 3.76 m |
| Ground Level | Bedroom 2 | 3.3 m | 3.86 m | 3.3 m x 3.86 m |
| Ground Level | Bedroom 3 | 2.87 m | 3.3 m | 2.87 m x 3.3 m |
| Ground Level | Dining Room | 3.51 m | 2.64 m | 3.51 m x 2.64 m |
| Ground Level | Living Room | 5.03 m | 3.61 m | 5.03 m x 3.61 m |
Utilities
| Cable | Available |
| Sewer | Available |
https://www.realtor.ca/real-estate/27830645/main-fl-402-guelph-line-burlington-brant-brant
Contact Us
Contact us for more information
















