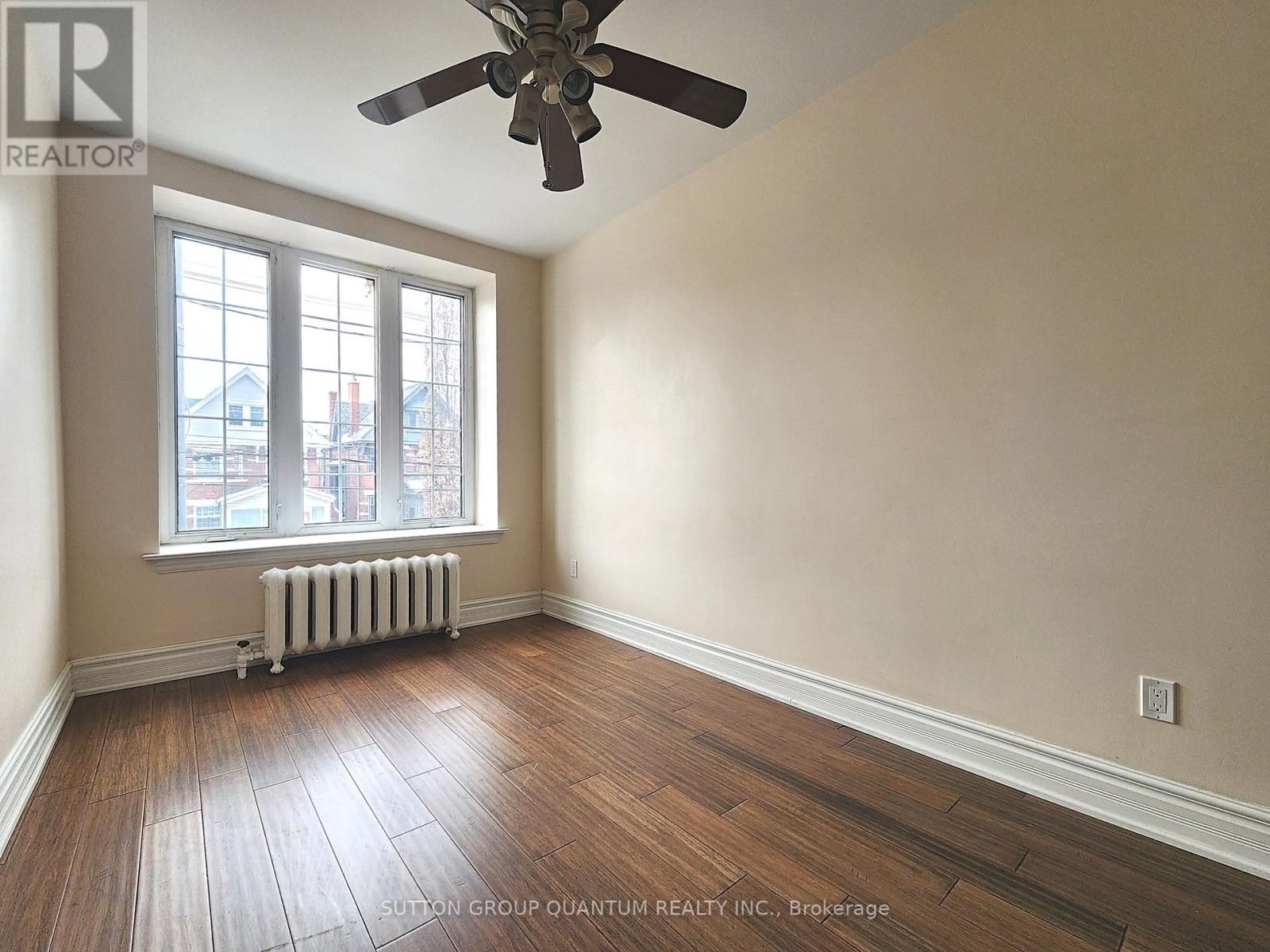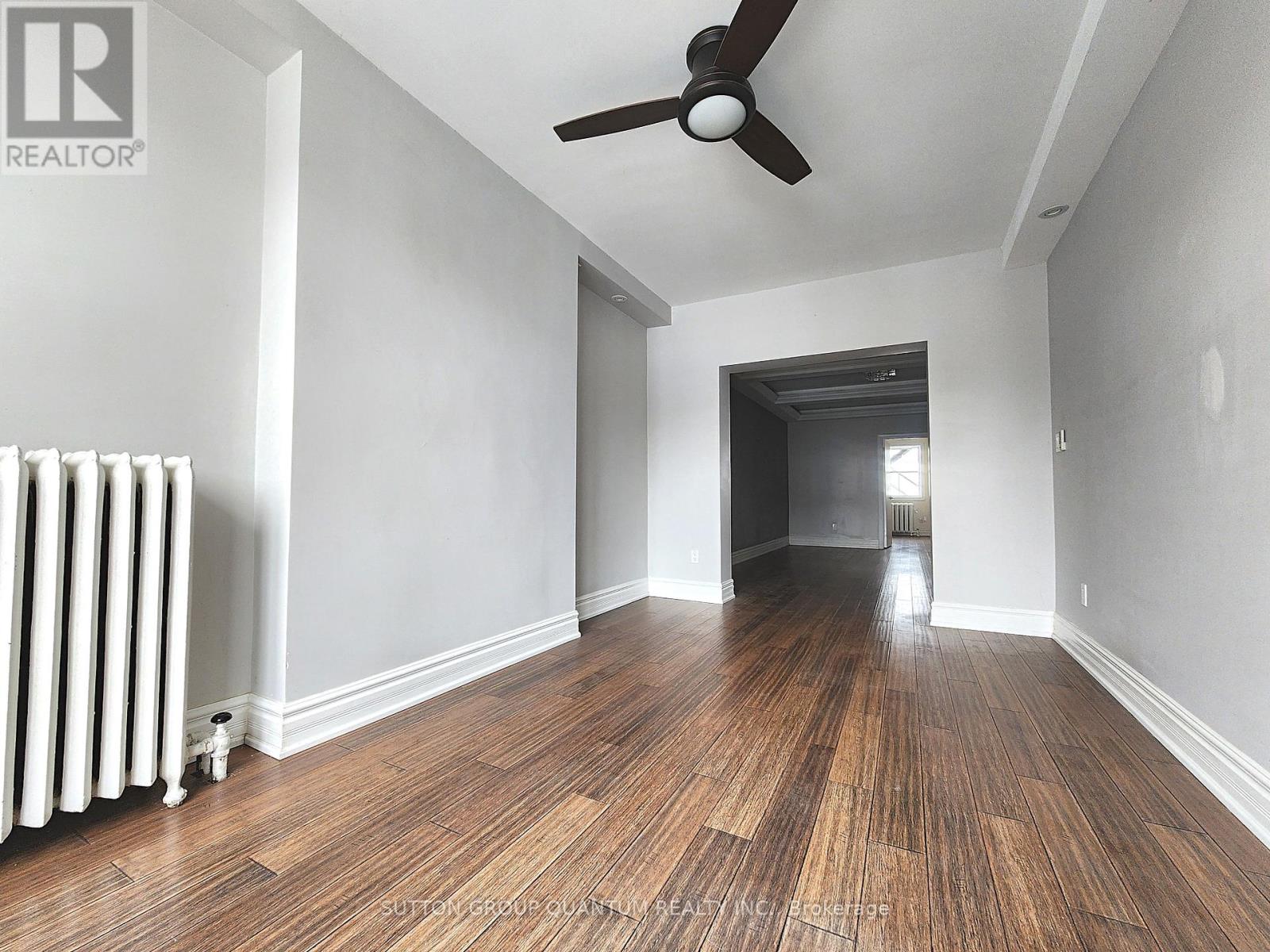Main Flr. - 291a Roncesvalles Avenue Toronto, Ontario M6R 2M3
$3,090 Monthly
Welcome to 291A Roncesvalles Ave, a beautifully updated 2-bedroom + den, 1-bathroom residence in the heart of Torontos vibrant Roncesvalles Village! This charming apartment offers the perfect blend of modern upgrades and neighbourhood charm, ideal for urban living.Step inside to find a bright, open-concept layout with bamboo flooring, spacious living and dining areas, and a versatile den, perfect for a home office or reading nook. The sleek, modern kitchen boasts stainless steel appliances and ensuite laundry, and seamlessly walks out to your private terrace, creating an inviting indoor-outdoor flow ideal for morning coffee or evening entertaining.Located in one of Torontos most sought-after communities, you're just steps from boutique shops, top-rated restaurants, cafes, parks, and transit. Enjoy the best of city living with a cozy, neighbourhood feel. 1 MIN. walk to streetcar. (id:61015)
Property Details
| MLS® Number | W11993179 |
| Property Type | Single Family |
| Community Name | Roncesvalles |
| Features | In Suite Laundry |
Building
| Bathroom Total | 1 |
| Bedrooms Above Ground | 2 |
| Bedrooms Below Ground | 1 |
| Bedrooms Total | 3 |
| Construction Style Attachment | Attached |
| Cooling Type | Wall Unit |
| Exterior Finish | Brick |
| Foundation Type | Unknown |
| Heating Fuel | Natural Gas |
| Heating Type | Hot Water Radiator Heat |
| Stories Total | 3 |
| Type | Row / Townhouse |
| Utility Water | Municipal Water |
Parking
| No Garage |
Land
| Acreage | No |
| Sewer | Sanitary Sewer |
| Size Frontage | 27 Ft ,5 In |
| Size Irregular | 27.43 Ft |
| Size Total Text | 27.43 Ft |
Rooms
| Level | Type | Length | Width | Dimensions |
|---|---|---|---|---|
| Main Level | Living Room | Measurements not available | ||
| Main Level | Dining Room | Measurements not available | ||
| Main Level | Kitchen | Measurements not available | ||
| Main Level | Bedroom | Measurements not available | ||
| Main Level | Bedroom 2 | Measurements not available | ||
| Main Level | Bathroom | Measurements not available |
Contact Us
Contact us for more information











