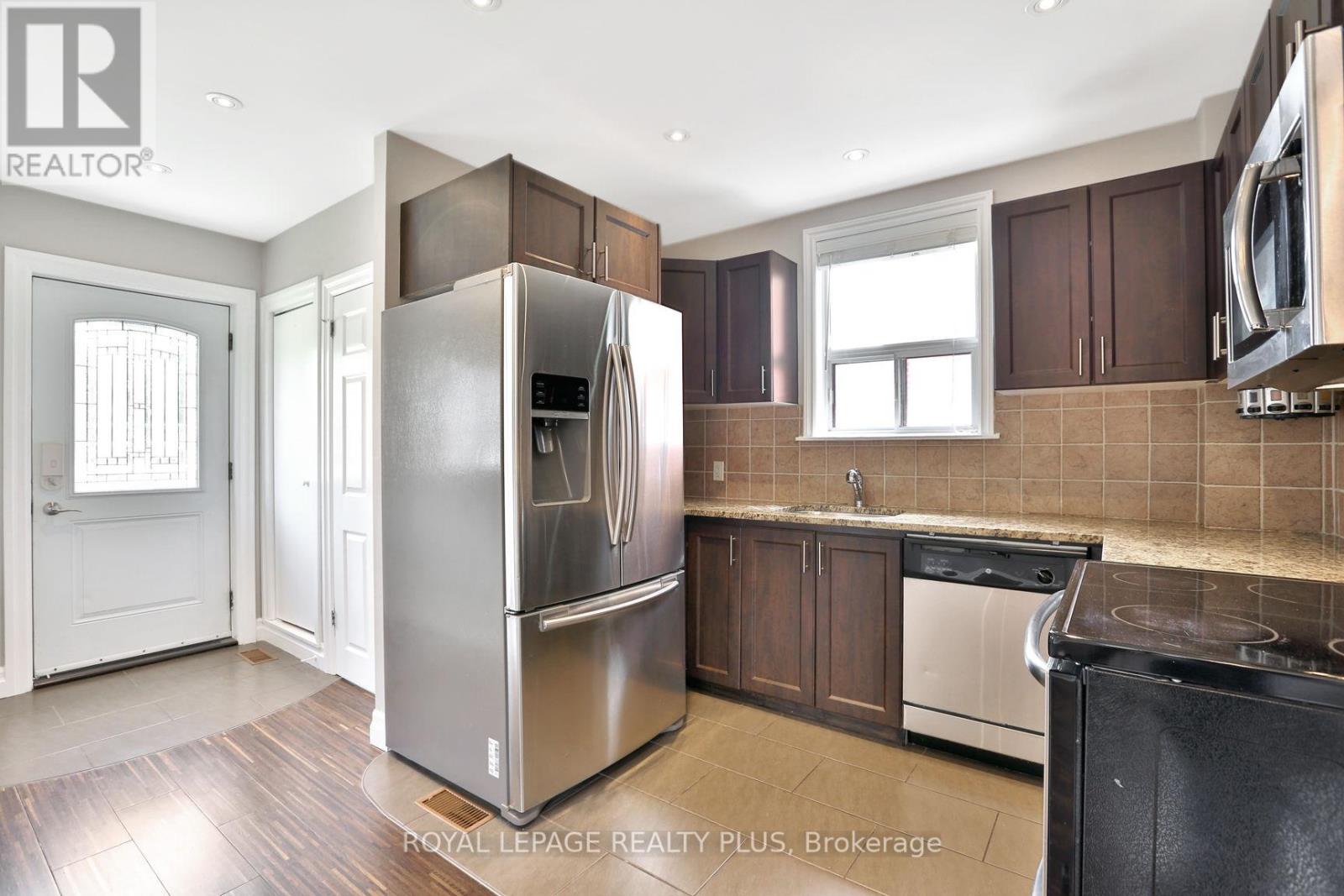Main Level - 22 Harold Street Toronto, Ontario M8Z 3R3
$2,850 Monthly
Beautifully updated 2-bedroom, 1-bathroom, Main Level Bungalow in the heart of Mimico, offering an open-concept layout with abundant natural light throughout. The spacious living and dining areas flow seamlessly into a charming kitchen featuring stainless steel appliances, granite countertops, a stylish backsplash, and ample cabinetry. Enjoy direct access to a large west-facing, fully fenced backyard perfect for outdoor living and entertaining. Hardwood floors throughout, freshly painted (2025), and move-in ready. Includes one parking spot with the option to add a second. Prime location just a 6-minute walk to Mimico GO (avoid major congestion spots and get to Union station in 15 mins), minutes to Lake Ontario, waterfront parks, Ourland pool, Farm Boy, SanRemo Bakery, Sherway Gardens, and major highways. A rare find in a sought-after neighborhood! (id:61015)
Property Details
| MLS® Number | W11983861 |
| Property Type | Single Family |
| Neigbourhood | Mimico-Queensway |
| Community Name | Mimico |
| Amenities Near By | Hospital, Park, Place Of Worship, Schools |
| Community Features | Community Centre |
| Features | Carpet Free |
| Parking Space Total | 1 |
| Structure | Shed |
Building
| Bathroom Total | 1 |
| Bedrooms Above Ground | 2 |
| Bedrooms Total | 2 |
| Architectural Style | Bungalow |
| Construction Style Attachment | Detached |
| Cooling Type | Central Air Conditioning |
| Exterior Finish | Brick |
| Flooring Type | Hardwood, Tile |
| Heating Fuel | Natural Gas |
| Heating Type | Forced Air |
| Stories Total | 1 |
| Size Interior | 700 - 1,100 Ft2 |
| Type | House |
| Utility Water | Municipal Water |
Parking
| No Garage | |
| Tandem |
Land
| Acreage | No |
| Land Amenities | Hospital, Park, Place Of Worship, Schools |
| Sewer | Sanitary Sewer |
| Size Depth | 135 Ft |
| Size Frontage | 40 Ft |
| Size Irregular | 40 X 135 Ft |
| Size Total Text | 40 X 135 Ft |
Rooms
| Level | Type | Length | Width | Dimensions |
|---|---|---|---|---|
| Main Level | Living Room | 6.35 m | 3.45 m | 6.35 m x 3.45 m |
| Main Level | Dining Room | 6.35 m | 3.45 m | 6.35 m x 3.45 m |
| Main Level | Kitchen | 3.68 m | 3.09 m | 3.68 m x 3.09 m |
| Main Level | Primary Bedroom | 3.28 m | 4.11 m | 3.28 m x 4.11 m |
| Main Level | Bedroom 2 | 2.2 m | 2.35 m | 2.2 m x 2.35 m |
Utilities
| Cable | Available |
| Sewer | Available |
https://www.realtor.ca/real-estate/27942287/main-level-22-harold-street-toronto-mimico-mimico
Contact Us
Contact us for more information






















