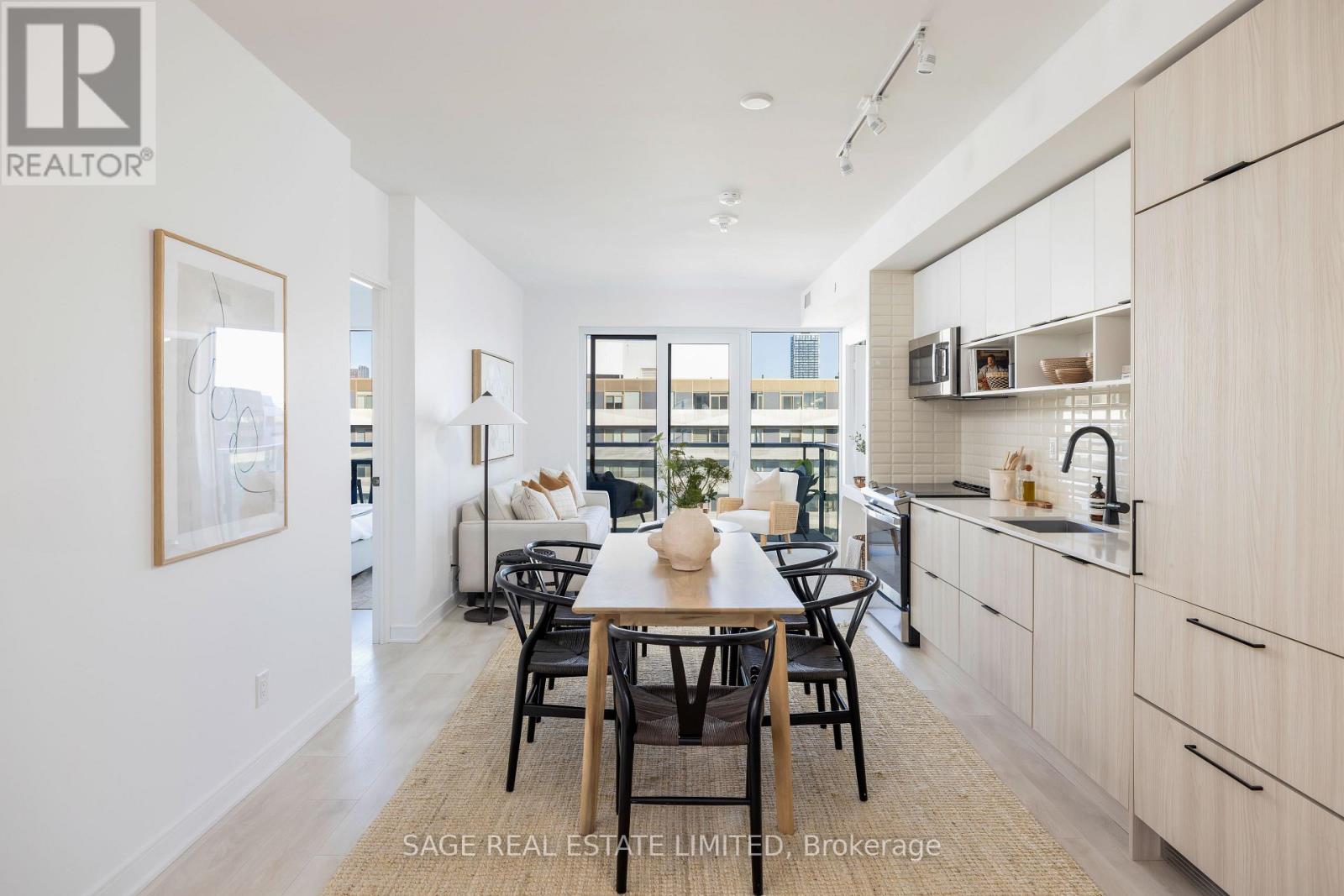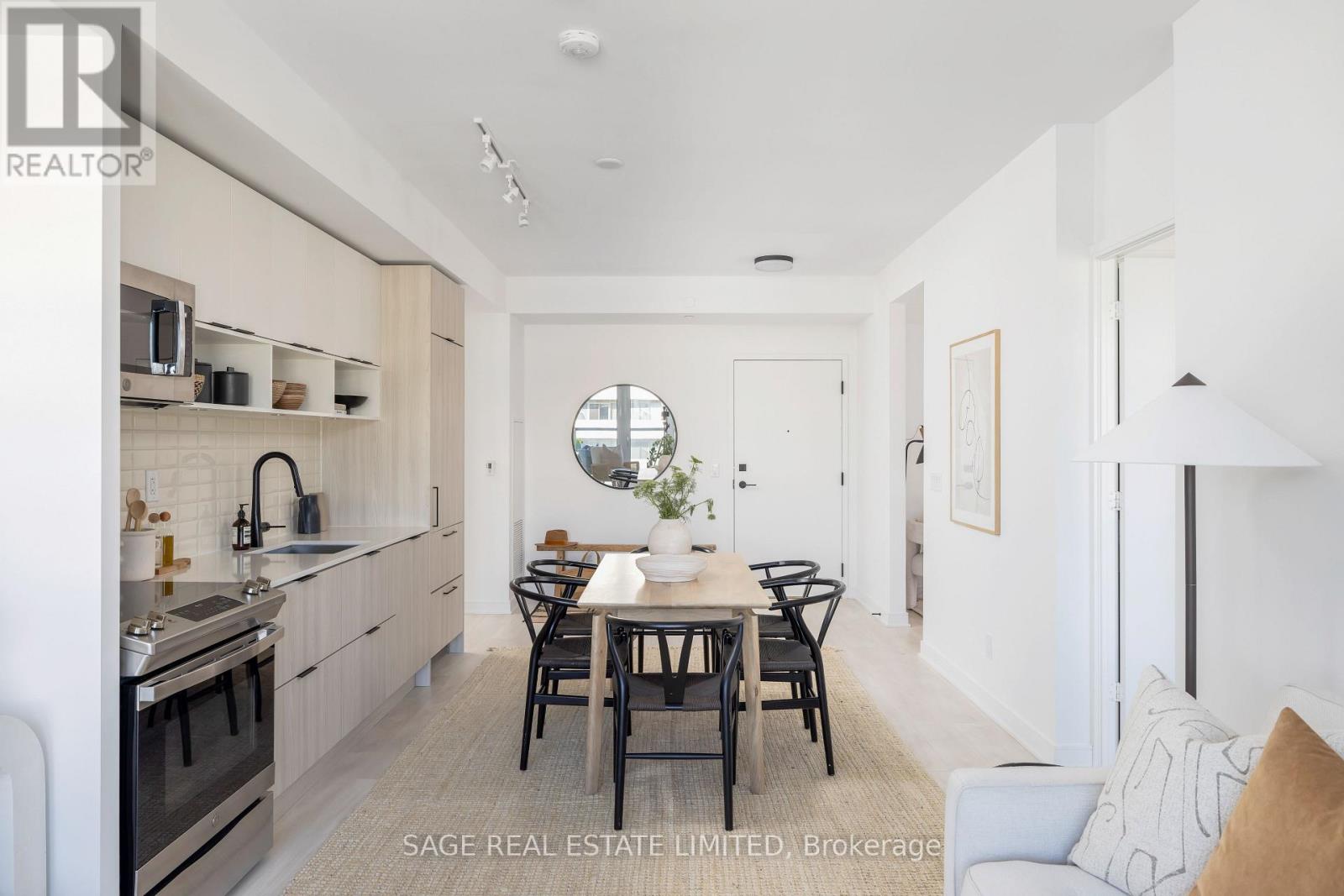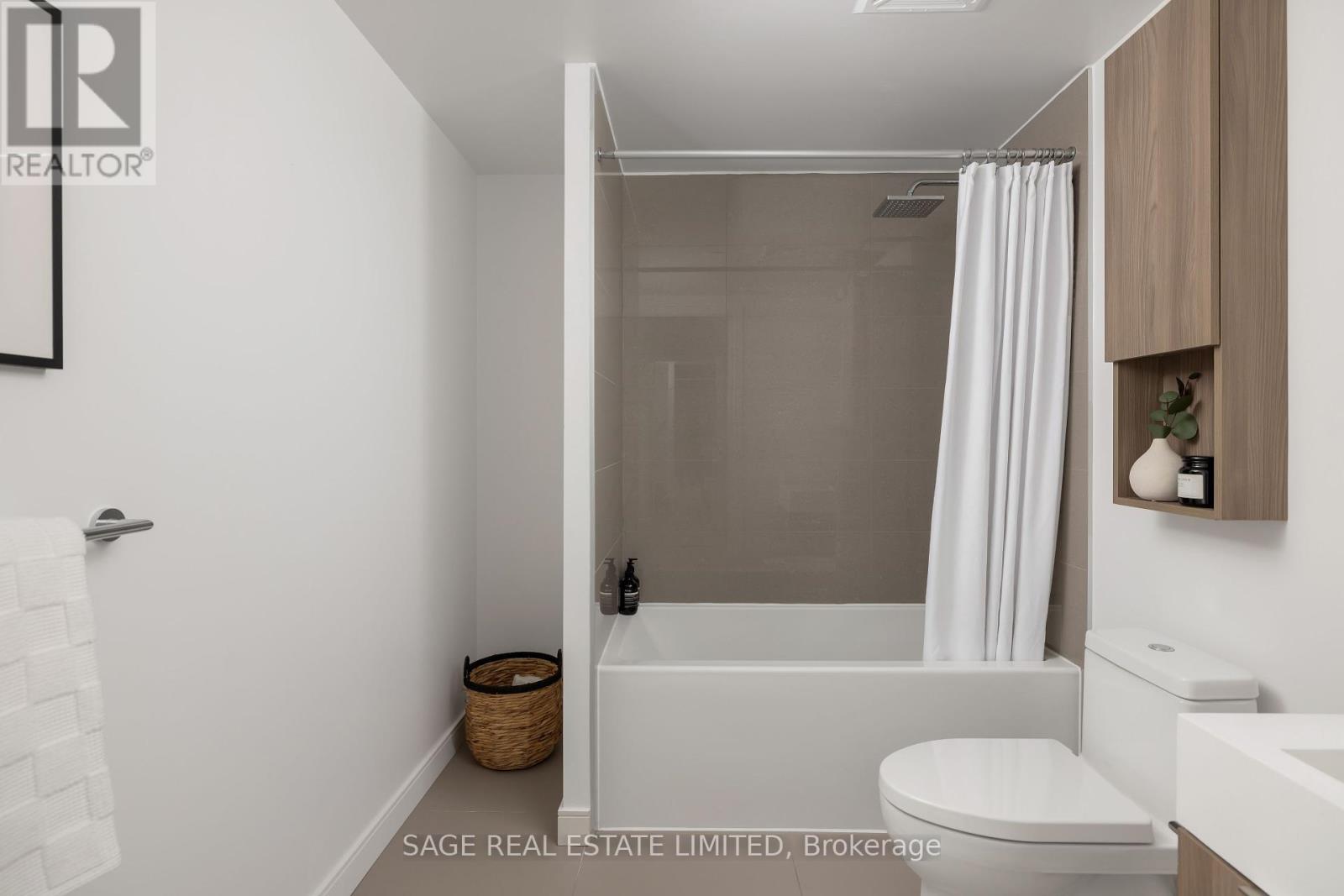N1106 - 35 Rolling Mills Road Toronto, Ontario M5A 0V6
$989,000Maintenance, Water, Common Area Maintenance, Insurance, Parking
$845.50 Monthly
Maintenance, Water, Common Area Maintenance, Insurance, Parking
$845.50 MonthlyYou are going to love this place! This split 2-bedroom 906 square foot layout is so well thought out - each bedroom has tons of storage, and there's a large den thats perfect if you need a real home office. 114 square feet of outdoor space with the north facing balcony. Plus, it has two side-by-side parking spots (a true gem in the city!).But it's not just about the unit - the neighbourhood is a total dream! The Canary District is this super vibrant, growing community packed with parks, bike trails, and a whole lineup of amazing local spots. You'll be just a hop, skip, and jump away from the Distillery District, with it's cobblestone streets, artisan shops, and some of the city's best restaurants. And if you're the outdoorsy type, Corktown Common is right there - an 18-acre park where you can picnic, take a stroll, or just soak up the sunshine. There's even a splash pad if you need to cool off in the summer! The area has a bit of everything: morning coffee at Dark Horse Espresso Bar, afternoon workouts at the Cooper Koo YMCA (they've even got a green roof for rooftop fitness classes!), and top-notch dining options at places like Souk Tabule. You can also easily access hiking and biking trails that connect to Evergreen Brickworks or even hit up Toronto's waterfront on the Don Valley Trail. And getting around? Easy-peasy. The Cherry Street streetcar takes you straight to King Street, and you've got bus and bike-share options everywhere. Seriously, this place is the perfect blend of city convenience and laid-back charm. So, if you've been dreaming of a place where modern design meets a lively community vibe - this is it! **** EXTRAS **** 2 side-by-side parking spaces & 1 locker! High speed internet also included in maintenance fees! Other room is a 114 square foot Balcony. (id:61015)
Property Details
| MLS® Number | C9387411 |
| Property Type | Single Family |
| Community Name | Waterfront Communities C8 |
| Amenities Near By | Park, Public Transit |
| Community Features | Pet Restrictions |
| Features | Balcony, Carpet Free, In Suite Laundry |
| Parking Space Total | 2 |
| View Type | View, City View |
Building
| Bathroom Total | 2 |
| Bedrooms Above Ground | 2 |
| Bedrooms Below Ground | 1 |
| Bedrooms Total | 3 |
| Amenities | Security/concierge, Exercise Centre, Party Room, Recreation Centre, Visitor Parking, Storage - Locker |
| Appliances | Window Coverings |
| Cooling Type | Central Air Conditioning |
| Exterior Finish | Concrete |
| Fire Protection | Security System |
| Heating Fuel | Electric |
| Heating Type | Heat Pump |
| Size Interior | 900 - 999 Ft2 |
| Type | Apartment |
Parking
| Underground |
Land
| Acreage | No |
| Land Amenities | Park, Public Transit |
Rooms
| Level | Type | Length | Width | Dimensions |
|---|---|---|---|---|
| Main Level | Foyer | 2.98 m | 2.13 m | 2.98 m x 2.13 m |
| Main Level | Living Room | 3.63 m | 2.69 m | 3.63 m x 2.69 m |
| Main Level | Kitchen | 3.73 m | 3.43 m | 3.73 m x 3.43 m |
| Main Level | Primary Bedroom | 3.08 m | 4.21 m | 3.08 m x 4.21 m |
| Main Level | Bedroom 2 | 2.43 m | 2.84 m | 2.43 m x 2.84 m |
| Main Level | Den | 3.18 m | 2.13 m | 3.18 m x 2.13 m |
| Main Level | Other | 6.85 m | 1.41 m | 6.85 m x 1.41 m |
Contact Us
Contact us for more information









































