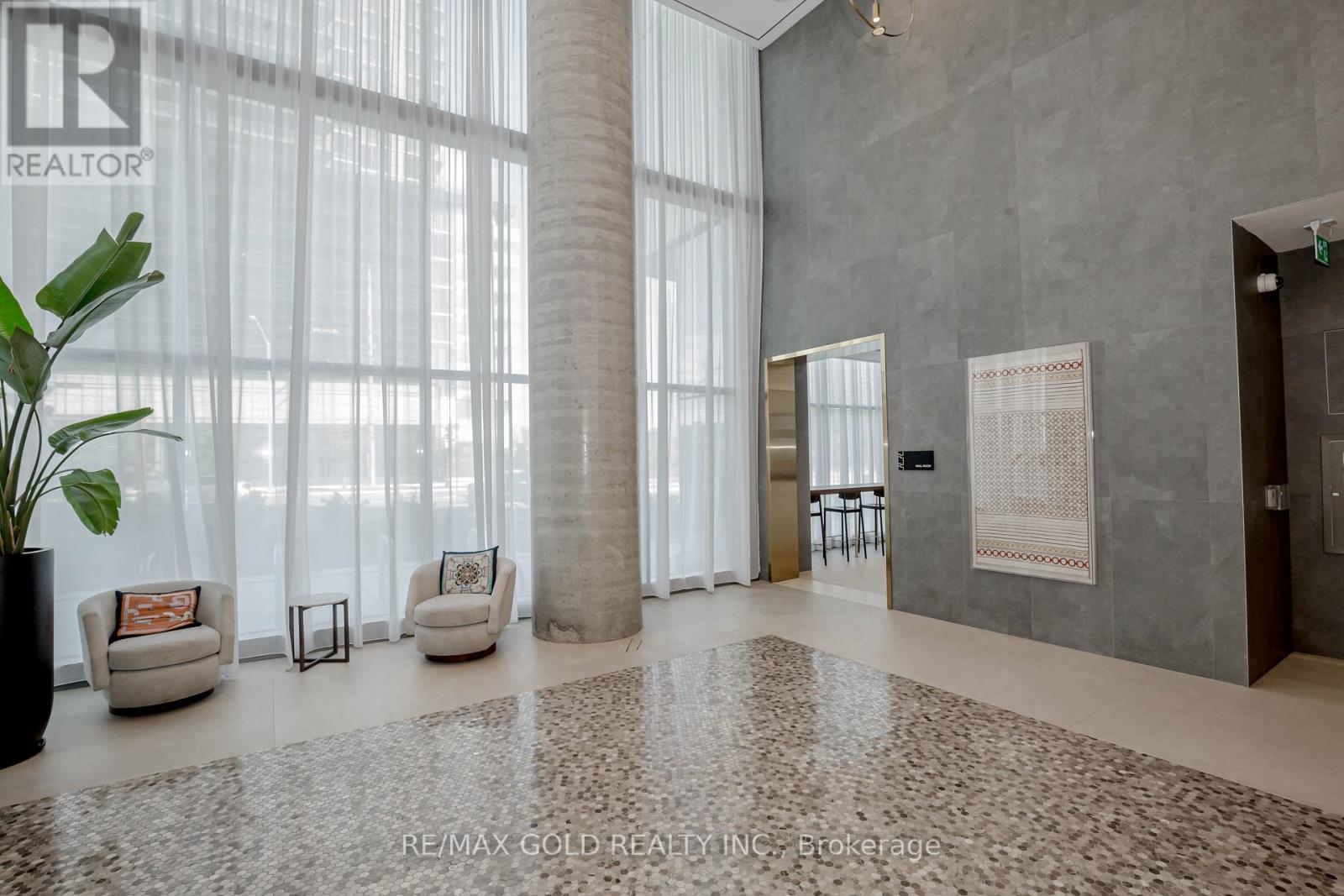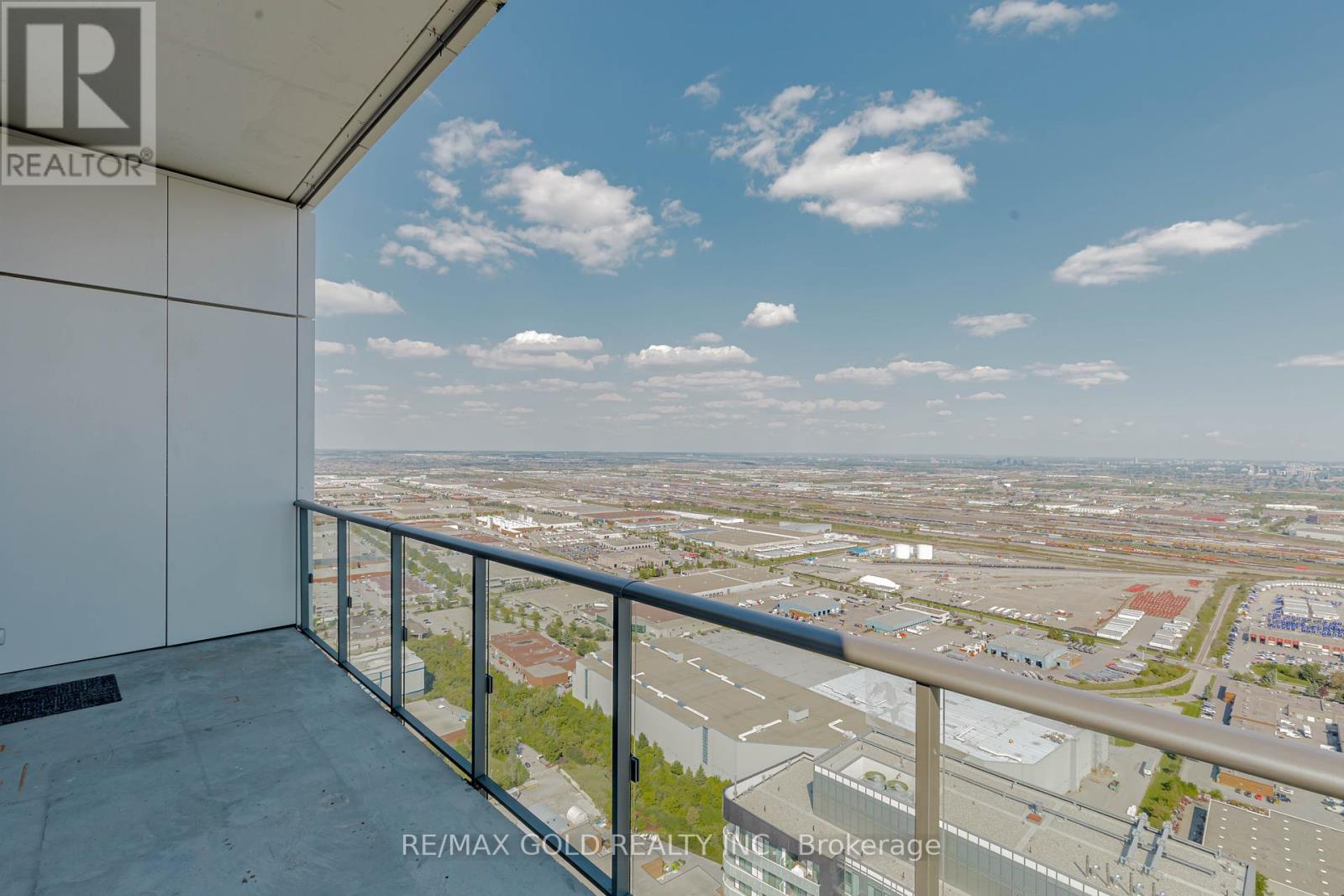Ph 11 - 7890 Jane Street Vaughan, Ontario L4K 0K9
$499,000Maintenance, Common Area Maintenance, Insurance
$377 Monthly
Maintenance, Common Area Maintenance, Insurance
$377 MonthlyYES' ITS A PENT HOUSE , ON 57TH FLOOR. Introducing Transit City 5, A penthouse in A Stunning Residential Tower At The Heart Of The Rapidly-Growing Vaughan Metropolitan Centre Community. Practical 1 Bed +1 Bathroom, Living Space With Floor-To-Ceiling Windows And A Walk-Out To Outdoor Balcony. Open Concept Dining Area Flowing Into Living Room From Kitchen. Stylish Modern Kitchen With Integrated Appliances, Cabinetry And Backsplash. Primary Bedroom With Its Own En suite Bath, Closet And Floor-To-Ceiling Windows. Laminated Flooring Throughout. Within Walking Distance From TTC Subway Station And Transit Hub, Making Commuting A Breeze. Plus, With Nearby Shopping At Costco, IKEA, Walmart, Vaughan Mills, And Wonderland. Close To York University And Two Highways, With Easy Access To Downtown Toronto Via Subway. Internet Included! Don't Miss Out This Opportunity! (id:61015)
Property Details
| MLS® Number | N11924086 |
| Property Type | Single Family |
| Community Name | Vaughan Corporate Centre |
| Amenities Near By | Public Transit |
| Community Features | Pet Restrictions |
| Features | Level Lot, Balcony |
Building
| Bathroom Total | 1 |
| Bedrooms Above Ground | 1 |
| Bedrooms Total | 1 |
| Amenities | Exercise Centre, Party Room |
| Appliances | Blinds, Dishwasher, Microwave, Refrigerator, Stove |
| Cooling Type | Central Air Conditioning |
| Exterior Finish | Concrete |
| Heating Fuel | Natural Gas |
| Heating Type | Forced Air |
| Size Interior | 500 - 599 Ft2 |
| Type | Apartment |
Parking
| Underground |
Land
| Acreage | No |
| Land Amenities | Public Transit |
Rooms
| Level | Type | Length | Width | Dimensions |
|---|---|---|---|---|
| Flat | Living Room | 6.4 m | 3.32 m | 6.4 m x 3.32 m |
| Flat | Dining Room | 6.4 m | 3.32 m | 6.4 m x 3.32 m |
| Flat | Kitchen | 6.4 m | 3.32 m | 6.4 m x 3.32 m |
| Flat | Primary Bedroom | 2.8 m | 3.04 m | 2.8 m x 3.04 m |
| Flat | Bathroom | 1.53 m | 1.4 m | 1.53 m x 1.4 m |
Contact Us
Contact us for more information










































