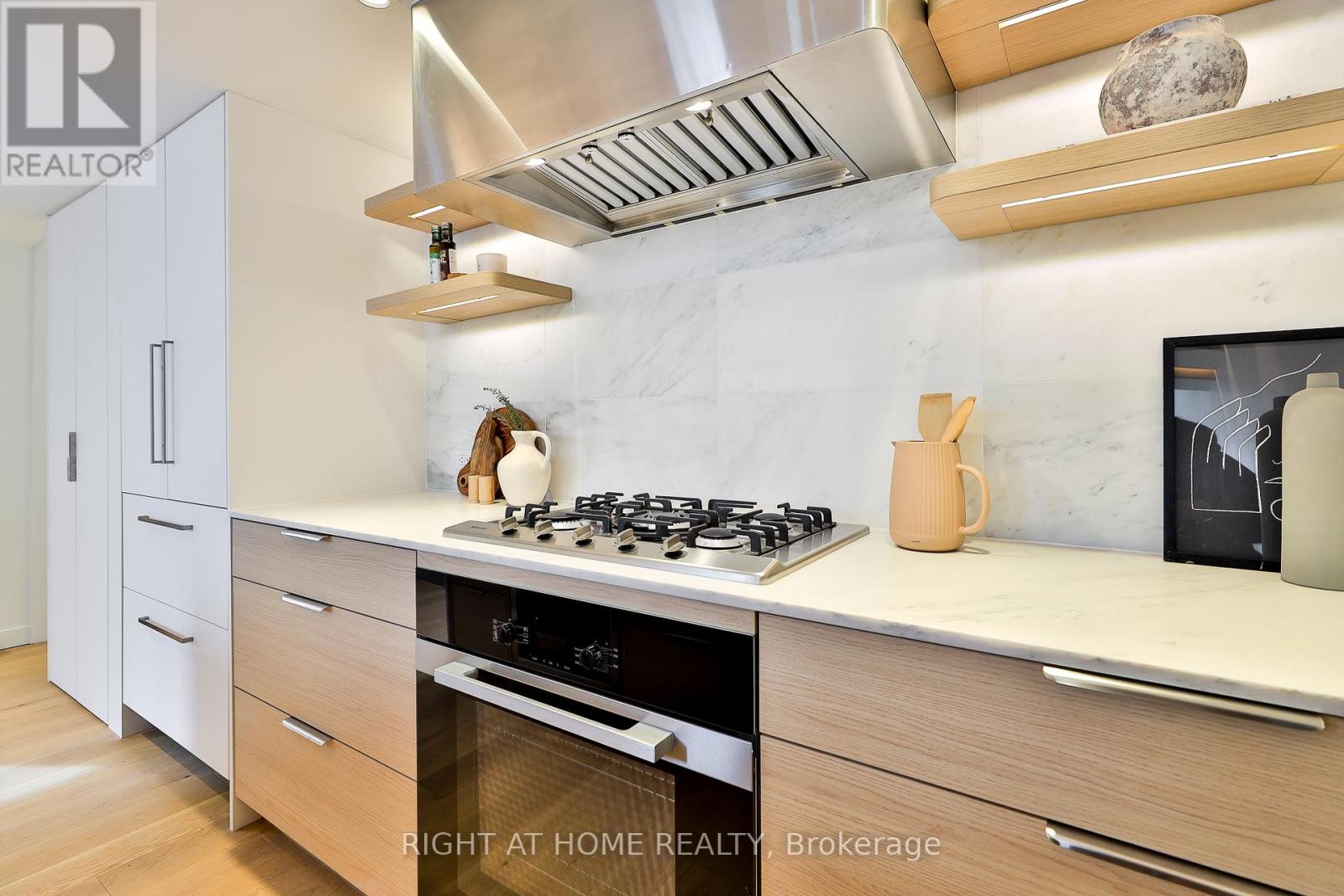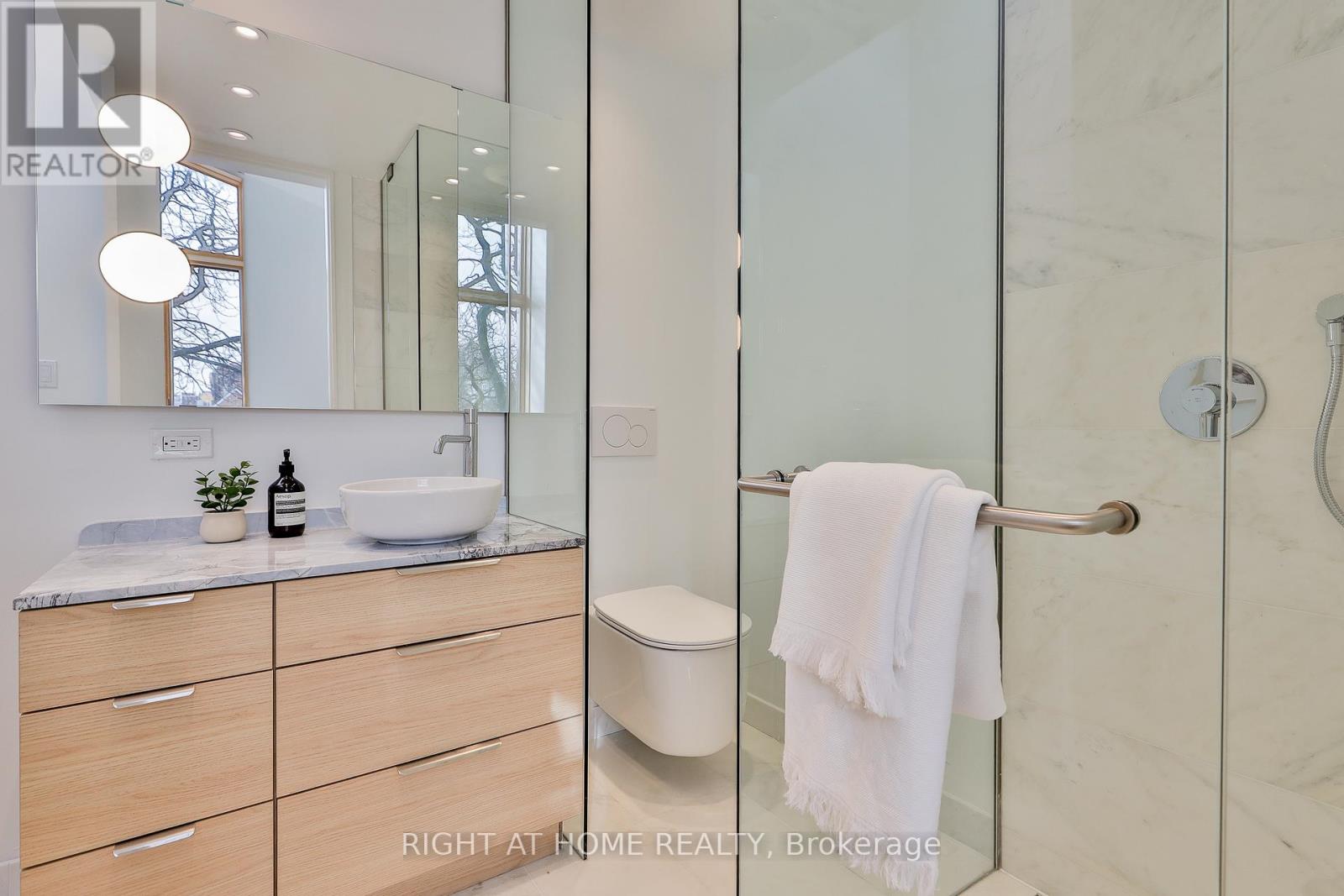Ph 2 - 225 Brunswick Avenue Toronto, Ontario M5S 2M6
$1,629,000Maintenance, Insurance, Common Area Maintenance
$254.58 Monthly
Maintenance, Insurance, Common Area Maintenance
$254.58 MonthlyThe corner penthouse featuring a private terrace at the brand new Brunswick Lofts in the Annex. Ideal south-west exposure introduces exceptional natural light in this loft-like space in a heritage conversion of just seven homes. An expansive kitchen complete with natural stone countertops and white oak cabinets featuring integrated Miele appliances, a gas cooktop with stainless vent and an oversized island with wine fridge. Unique double-height living room thanks to the building's dramatically sloped roofline, and a serene terrace quite literally perched in the trees. Primary suite with custom built-ins and stylish ensuite bathroom located on the second level. Main floor powder room and abundant storage thoughout. Convenient, stylish and low-maintenance living in an exceptional Toronto neighbourhood. Street permit parking available for 2 cars. (id:61015)
Property Details
| MLS® Number | C11991310 |
| Property Type | Single Family |
| Neigbourhood | University—Rosedale |
| Community Name | University |
| Amenities Near By | Hospital, Public Transit, Park, Schools |
| Community Features | Pet Restrictions |
| Features | In Suite Laundry |
Building
| Bathroom Total | 2 |
| Bedrooms Above Ground | 1 |
| Bedrooms Total | 1 |
| Amenities | Separate Heating Controls |
| Cooling Type | Central Air Conditioning, Air Exchanger |
| Exterior Finish | Brick, Steel |
| Flooring Type | Hardwood |
| Half Bath Total | 1 |
| Heating Fuel | Electric |
| Heating Type | Heat Pump |
| Stories Total | 2 |
| Size Interior | 1,000 - 1,199 Ft2 |
Parking
| No Garage | |
| Street |
Land
| Acreage | No |
| Land Amenities | Hospital, Public Transit, Park, Schools |
Rooms
| Level | Type | Length | Width | Dimensions |
|---|---|---|---|---|
| Second Level | Primary Bedroom | 2.85 m | 3.1 m | 2.85 m x 3.1 m |
| Main Level | Kitchen | 3.05 m | 5.25 m | 3.05 m x 5.25 m |
| Main Level | Dining Room | 2.15 m | 4 m | 2.15 m x 4 m |
| Main Level | Living Room | 3.5 m | 2.9 m | 3.5 m x 2.9 m |
https://www.realtor.ca/real-estate/27959038/ph-2-225-brunswick-avenue-toronto-university-university
Contact Us
Contact us for more information



























