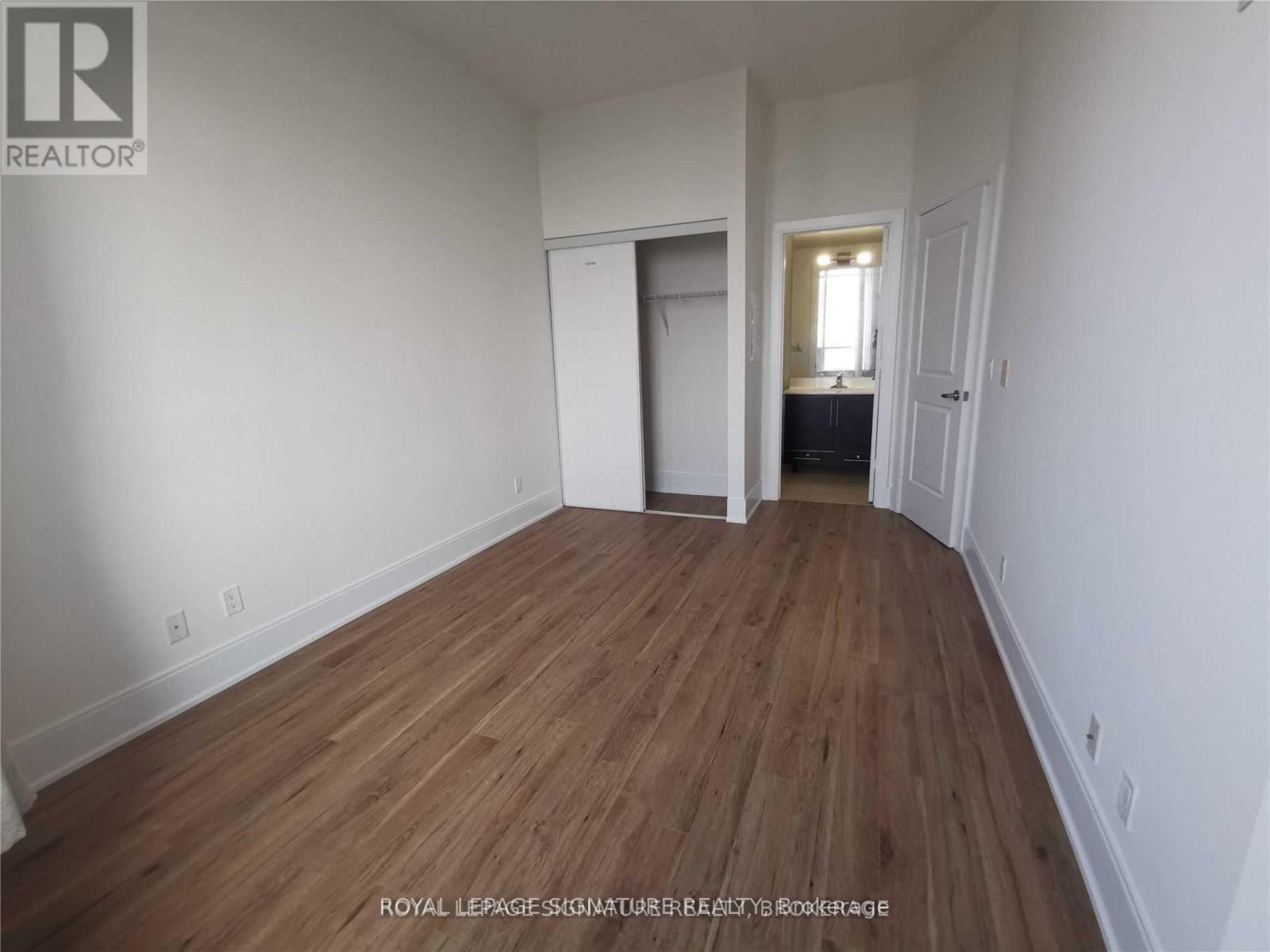Ph01 - 330 Burnhamthorpe Road W Mississauga, Ontario L5B 0E1
$2,380 Monthly
Luxury Tridel Building In City Centre *Upgraded Penthouse W/10 Ft High Ceiling *Spacious Living Rm W/O Balcony W/Unobstructed South Views Of Lake & City *Open Concept Kitchen W/Centre Island, Granite Counter Tops, Upgraded Extra Tall Cabintry *Large Bedroom W/4Pcs Ens *Separated Den W/French Doors Could Be Used As 2nd Bedroom *2 Pcs Powder Rm *24/7 Concierge *Full Amenities W/Indoor Pool, Whirlpool, Gym/Excercise Room, Sauna, Party Room, Golf Room, Guest Suites & Visitor Parkings & More........ *AAA Tenants Only *No Short Term, Minimum 1 Yr Lease *Students Or New Immigrants Are Welcome W/Proof Of Satisfactory Financing &/Or Qualified Guarantor Who Resides In Canada (id:61015)
Property Details
| MLS® Number | W12011547 |
| Property Type | Single Family |
| Neigbourhood | City Centre |
| Community Name | City Centre |
| Amenities Near By | Place Of Worship, Public Transit, Schools |
| Community Features | Pet Restrictions |
| Parking Space Total | 1 |
| View Type | View |
Building
| Bathroom Total | 2 |
| Bedrooms Above Ground | 1 |
| Bedrooms Below Ground | 1 |
| Bedrooms Total | 2 |
| Amenities | Security/concierge, Recreation Centre, Exercise Centre, Party Room, Visitor Parking |
| Appliances | Dishwasher, Dryer, Microwave, Stove, Washer, Window Coverings, Refrigerator |
| Cooling Type | Central Air Conditioning |
| Flooring Type | Wood |
| Half Bath Total | 1 |
| Heating Type | Forced Air |
| Size Interior | 600 - 699 Ft2 |
| Type | Apartment |
Parking
| Garage |
Land
| Acreage | No |
| Land Amenities | Place Of Worship, Public Transit, Schools |
Rooms
| Level | Type | Length | Width | Dimensions |
|---|---|---|---|---|
| Flat | Dining Room | 4.58 m | 3.15 m | 4.58 m x 3.15 m |
| Flat | Kitchen | 3.05 m | 2.46 m | 3.05 m x 2.46 m |
| Flat | Primary Bedroom | 4.45 m | 3.05 m | 4.45 m x 3.05 m |
| Flat | Den | 2.46 m | 2.13 m | 2.46 m x 2.13 m |
Contact Us
Contact us for more information






















