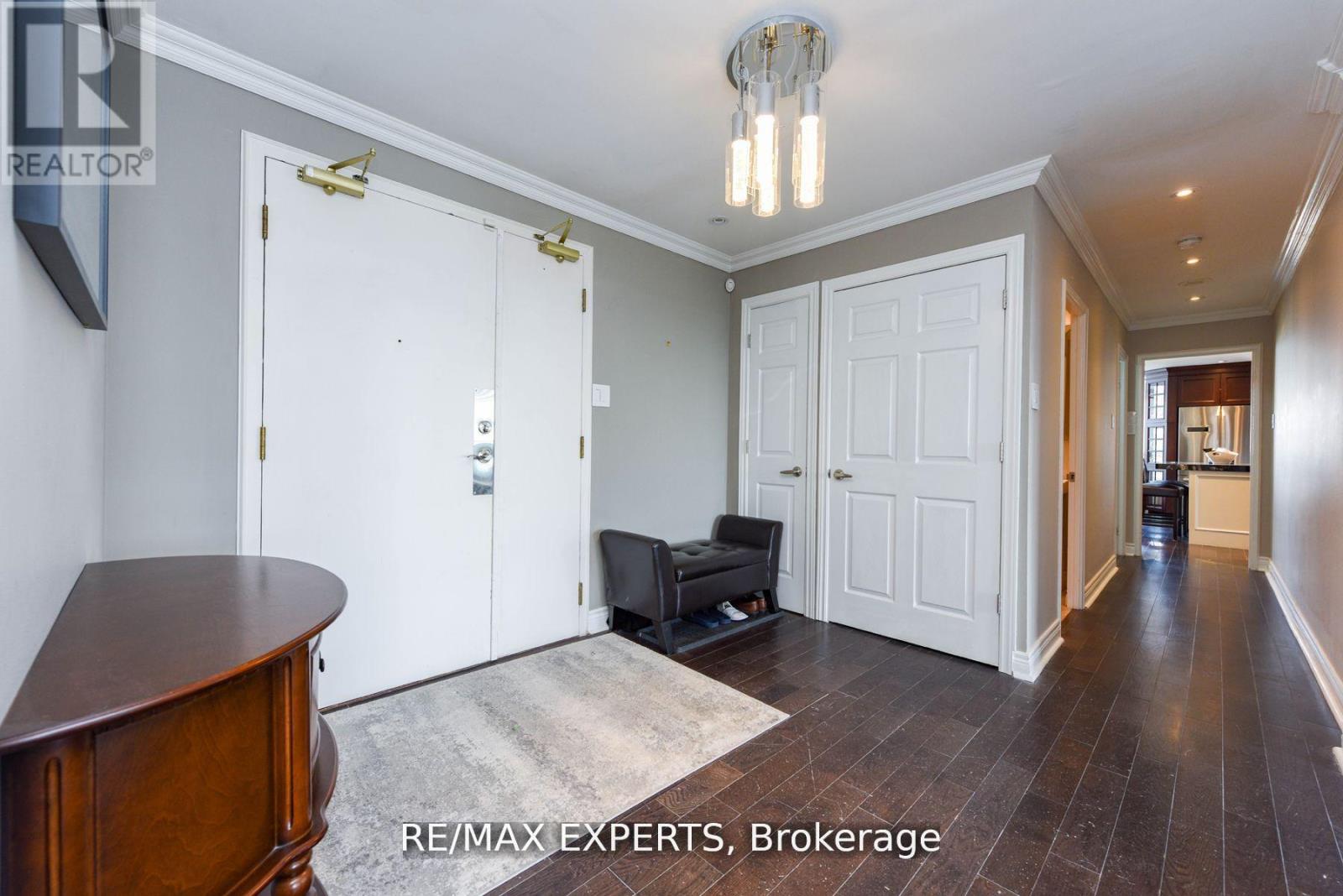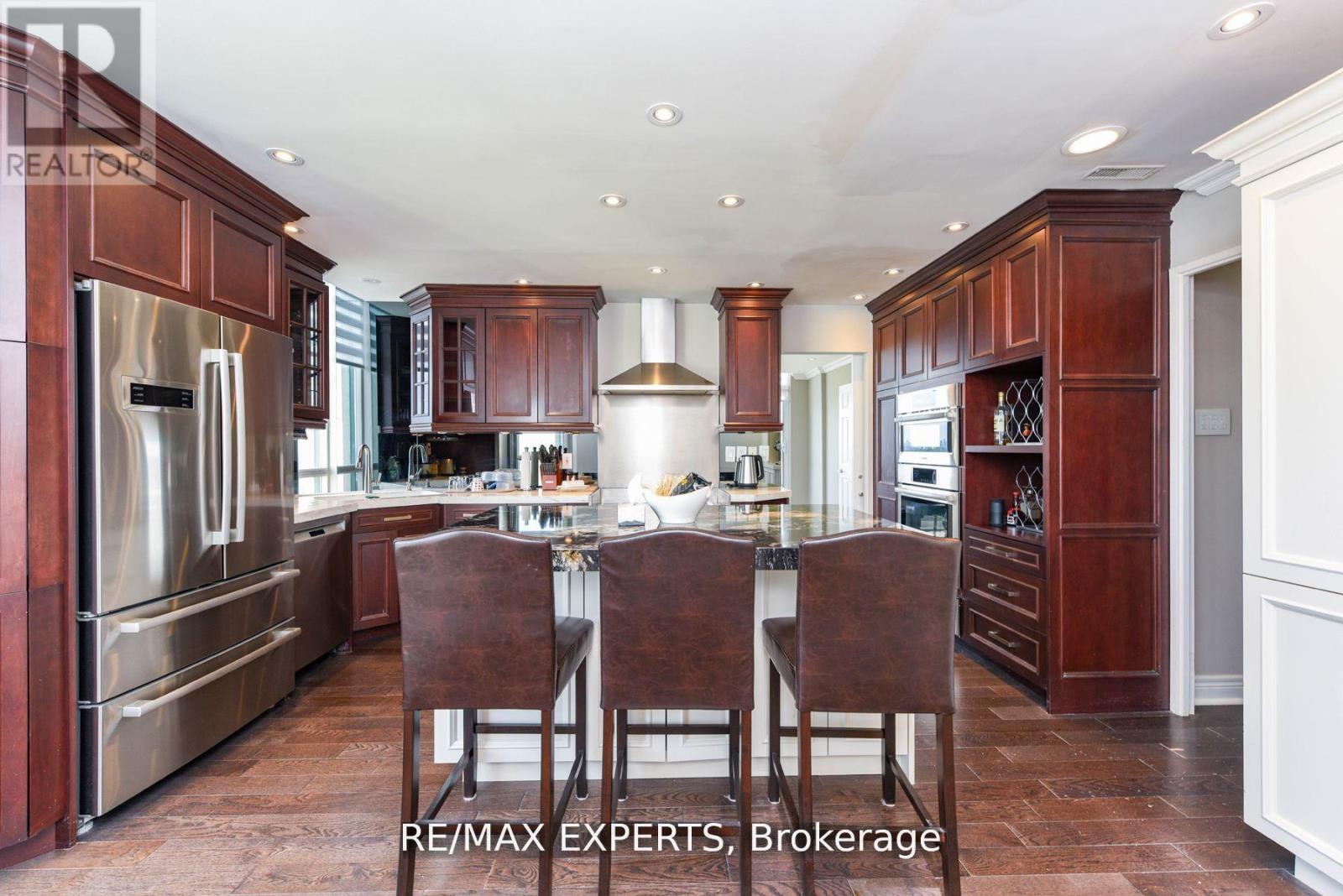Ph02 - 4460 Tucana Court Mississauga, Ontario L5R 3K9
$4,500 Monthly
Opulence Meets Practicality! Located In The Coveted Mississauga City Centre, This Statement-Piece Penthouse Boasts A Stunning Kitchen Complete with Wine Cooler And Coffee Bar, Custom Centre Island, Lavish Open Concept Living Spaces, And A Stunning Master Oasis, All Tied Together With Luxurious Panoramic Skyline Views! Exquisite Features & Finishes Through Out The Property Create A Rich Tapestry of Style & Sophistication! Situated In The Highly Coveted Kingsbridge Grand II Building, The Property Is A Commuters Paradise, Minutes To Multiple 400Series Highways, The QEW, Square 1, LRT, Hospital, Shopping, Walking Trails, And Many Esteemed Local Schools. This Property Must Be Seen! **EXTRAS** Built/In Appliances, Pot lights, Custom Window Coverings, And 3 Massive Parking Spaces Right Near The Elevator! (id:61015)
Property Details
| MLS® Number | W11932946 |
| Property Type | Single Family |
| Community Name | Hurontario |
| Amenities Near By | Hospital, Park, Public Transit |
| Community Features | Pet Restrictions |
| Features | Atrium/sunroom |
| Parking Space Total | 2 |
| Structure | Tennis Court |
| View Type | View Of Water, City View, Lake View |
Building
| Bathroom Total | 3 |
| Bedrooms Above Ground | 3 |
| Bedrooms Total | 3 |
| Amenities | Party Room, Visitor Parking, Fireplace(s), Storage - Locker, Security/concierge |
| Appliances | Garage Door Opener Remote(s), Oven - Built-in, Range, Dishwasher, Dryer, Microwave, Oven, Hood Fan, Stove, Washer, Window Coverings, Wine Fridge, Refrigerator |
| Cooling Type | Central Air Conditioning |
| Exterior Finish | Brick |
| Fire Protection | Security Guard, Smoke Detectors |
| Fireplace Present | Yes |
| Flooring Type | Hardwood |
| Half Bath Total | 1 |
| Heating Fuel | Electric |
| Heating Type | Baseboard Heaters |
| Size Interior | 2,250 - 2,499 Ft2 |
| Type | Apartment |
Parking
| Underground |
Land
| Acreage | No |
| Land Amenities | Hospital, Park, Public Transit |
Rooms
| Level | Type | Length | Width | Dimensions |
|---|---|---|---|---|
| Main Level | Living Room | 5.4 m | 6 m | 5.4 m x 6 m |
| Main Level | Dining Room | 5.4 m | 5 m | 5.4 m x 5 m |
| Main Level | Kitchen | 4.75 m | 5 m | 4.75 m x 5 m |
| Main Level | Eating Area | 5 m | 2 m | 5 m x 2 m |
| Main Level | Primary Bedroom | 5.12 m | 5.43 m | 5.12 m x 5.43 m |
| Main Level | Bedroom 2 | 3.5 m | 5.12 m | 3.5 m x 5.12 m |
| Main Level | Bedroom 3 | 3.1 m | 5.42 m | 3.1 m x 5.42 m |
| Main Level | Solarium | 4.57 m | 2.43 m | 4.57 m x 2.43 m |
https://www.realtor.ca/real-estate/27824180/ph02-4460-tucana-court-mississauga-hurontario-hurontario
Contact Us
Contact us for more information










































