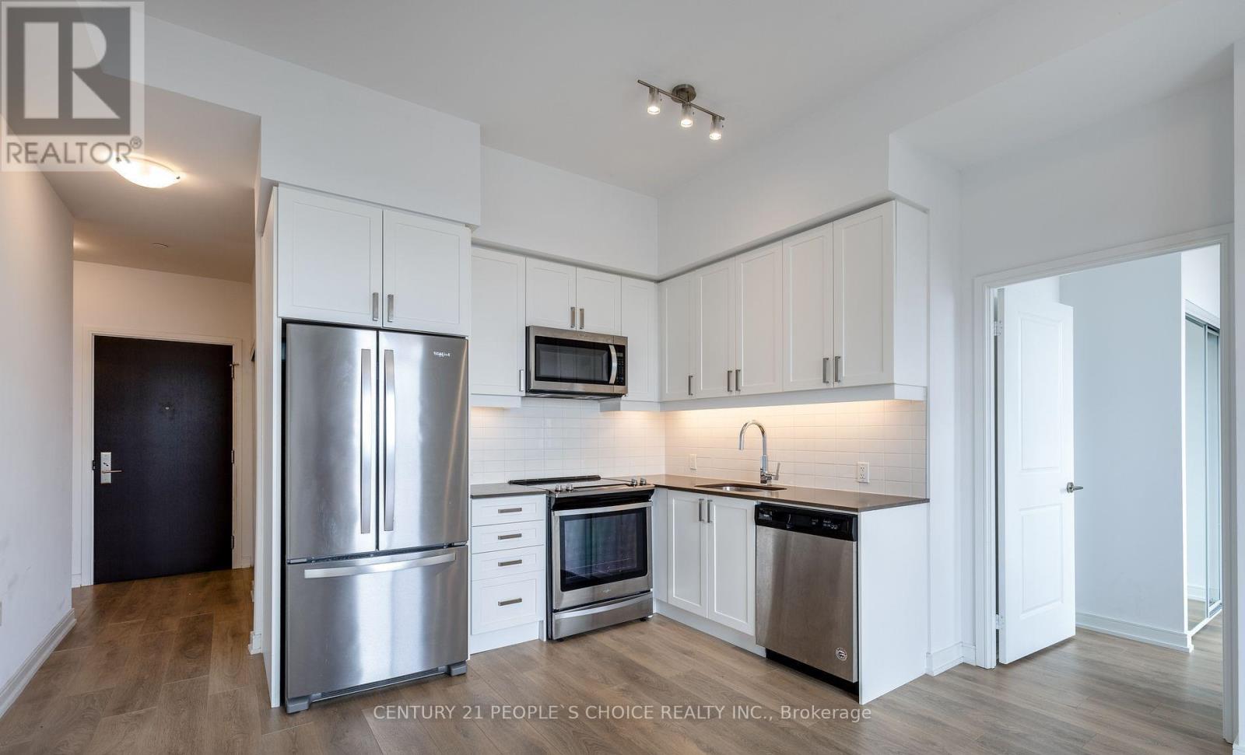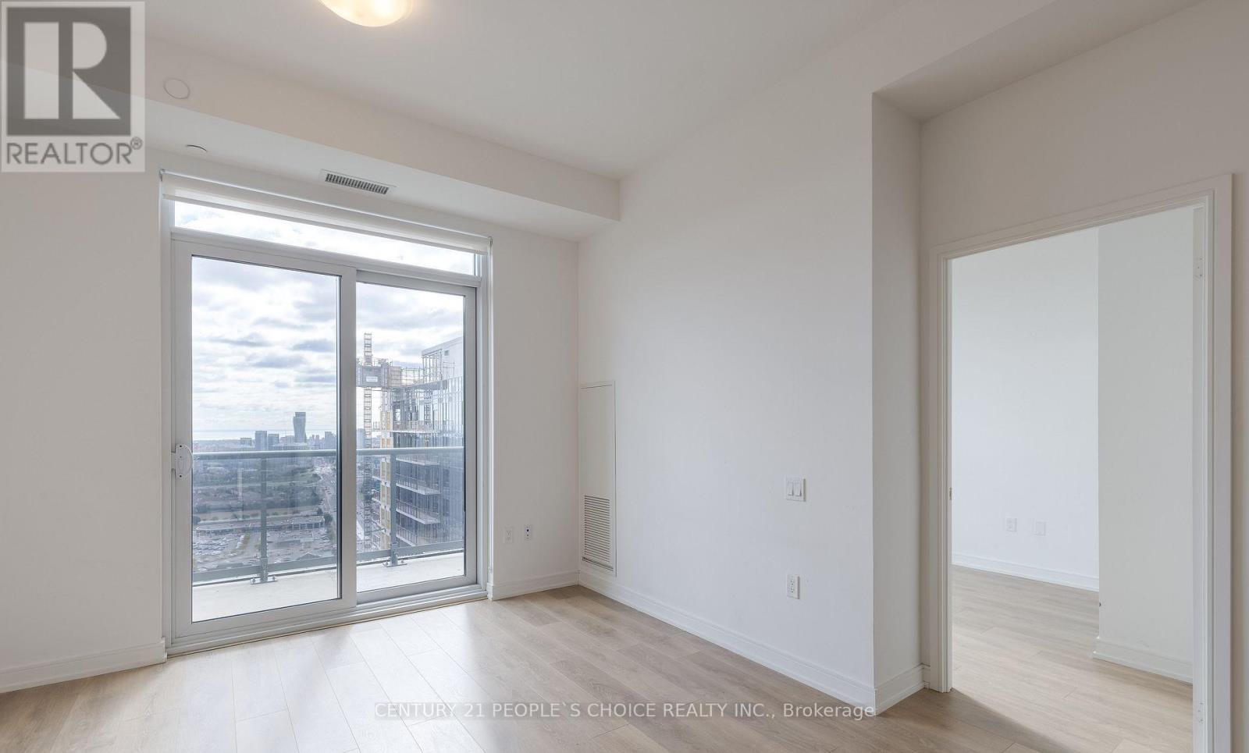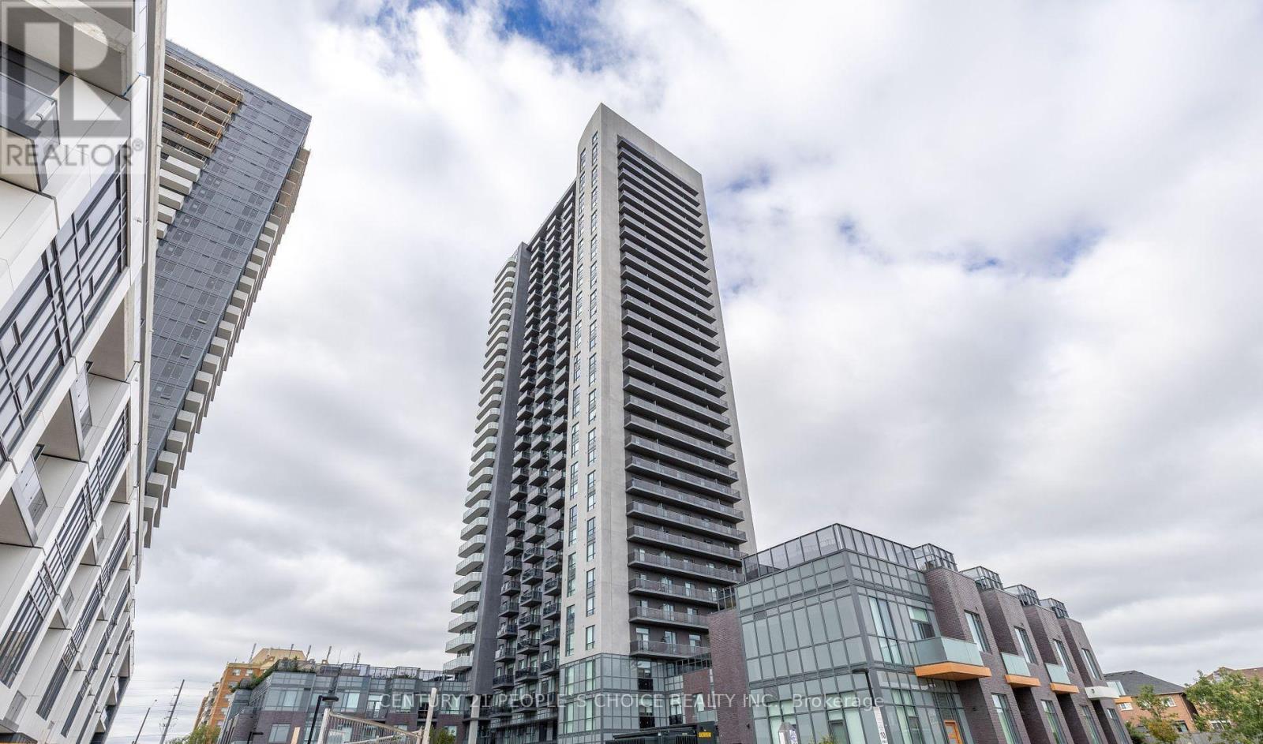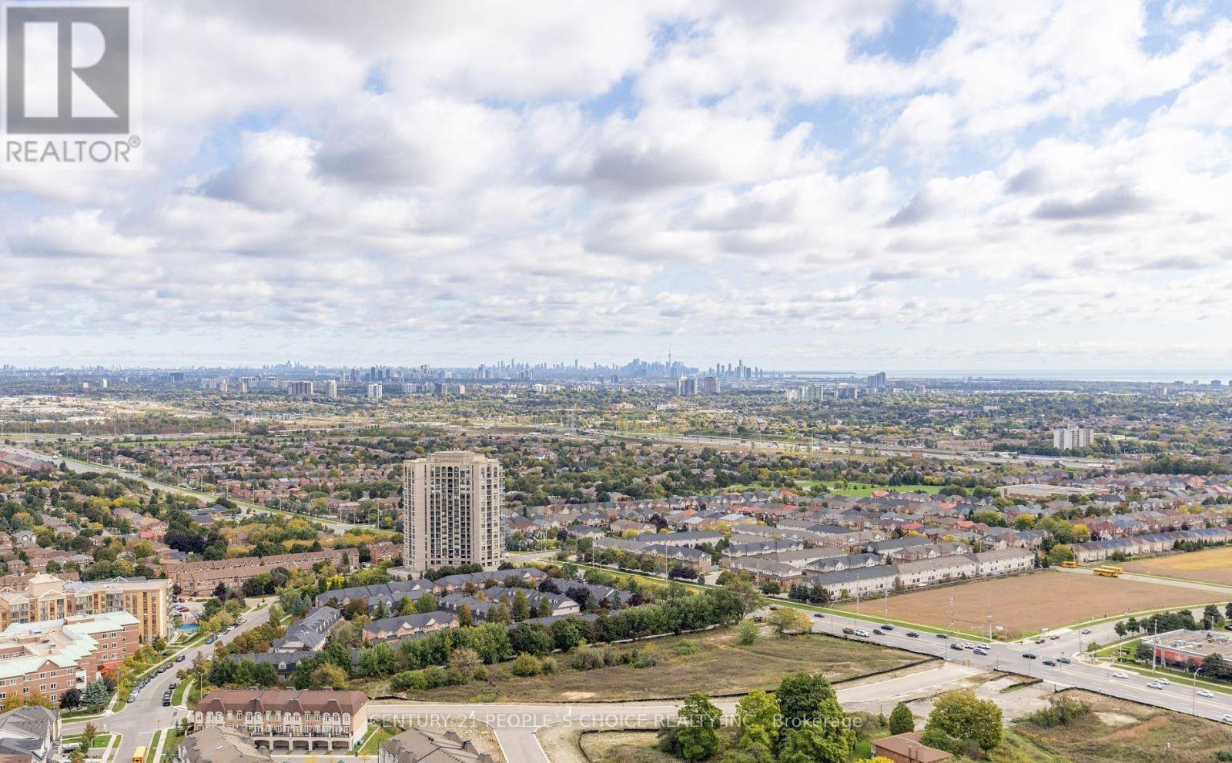Ph20 - 8 Nahani Way Mississauga, Ontario L4Z 4J8
$835,000Maintenance, Common Area Maintenance, Parking, Insurance
$497.99 Monthly
Maintenance, Common Area Maintenance, Parking, Insurance
$497.99 MonthlyUnobstructed View, Penthouse with large open Balcony with sweeping city views, including distant glimpses of the Toronto skyline and lakeshore, In the Heart of Mississauga,2 Bedroom with DEN and 2 Washroom, Underground parking very close to Elevator, Large size Locker, Bright, open-concept layout, this unit is designed for both style and functionality. 9-foot ceilings, in-suite laundry, and contemporary finishes throughout, this unit is designed for modern living. Outdoor pool, rooftop terrace with BBQs, a fully equipped gym, a yoga studio, a sophisticated party room and lounge, a business center, a billiards room, guest suites, and more. Close to Highways 403,410,401.Next to new LRT. Near Square One Mall, Celebration Square, Sheridan College, Go Bus Terminal, School and Park.24/7 concierge service (id:61015)
Property Details
| MLS® Number | W11912406 |
| Property Type | Single Family |
| Neigbourhood | Hurontario |
| Community Name | Hurontario |
| Community Features | Pet Restrictions |
| Features | Balcony, Carpet Free |
| Parking Space Total | 1 |
| View Type | City View, Lake View |
Building
| Bathroom Total | 2 |
| Bedrooms Above Ground | 2 |
| Bedrooms Below Ground | 1 |
| Bedrooms Total | 3 |
| Amenities | Storage - Locker |
| Appliances | Blinds, Dishwasher, Dryer, Microwave, Refrigerator, Stove, Washer |
| Cooling Type | Central Air Conditioning |
| Exterior Finish | Concrete |
| Flooring Type | Laminate |
| Heating Fuel | Natural Gas |
| Heating Type | Forced Air |
| Size Interior | 700 - 799 Ft2 |
| Type | Apartment |
Parking
| Underground |
Land
| Acreage | No |
Rooms
| Level | Type | Length | Width | Dimensions |
|---|---|---|---|---|
| Flat | Living Room | 3.5 m | 2.61 m | 3.5 m x 2.61 m |
| Flat | Kitchen | 2.85 m | 2.24 m | 2.85 m x 2.24 m |
| Flat | Primary Bedroom | 3.7 m | 2.95 m | 3.7 m x 2.95 m |
| Flat | Bedroom 2 | 3.17 m | 2.5 m | 3.17 m x 2.5 m |
| Flat | Den | 2.9 m | 1.65 m | 2.9 m x 1.65 m |
https://www.realtor.ca/real-estate/27777310/ph20-8-nahani-way-mississauga-hurontario-hurontario
Contact Us
Contact us for more information

























