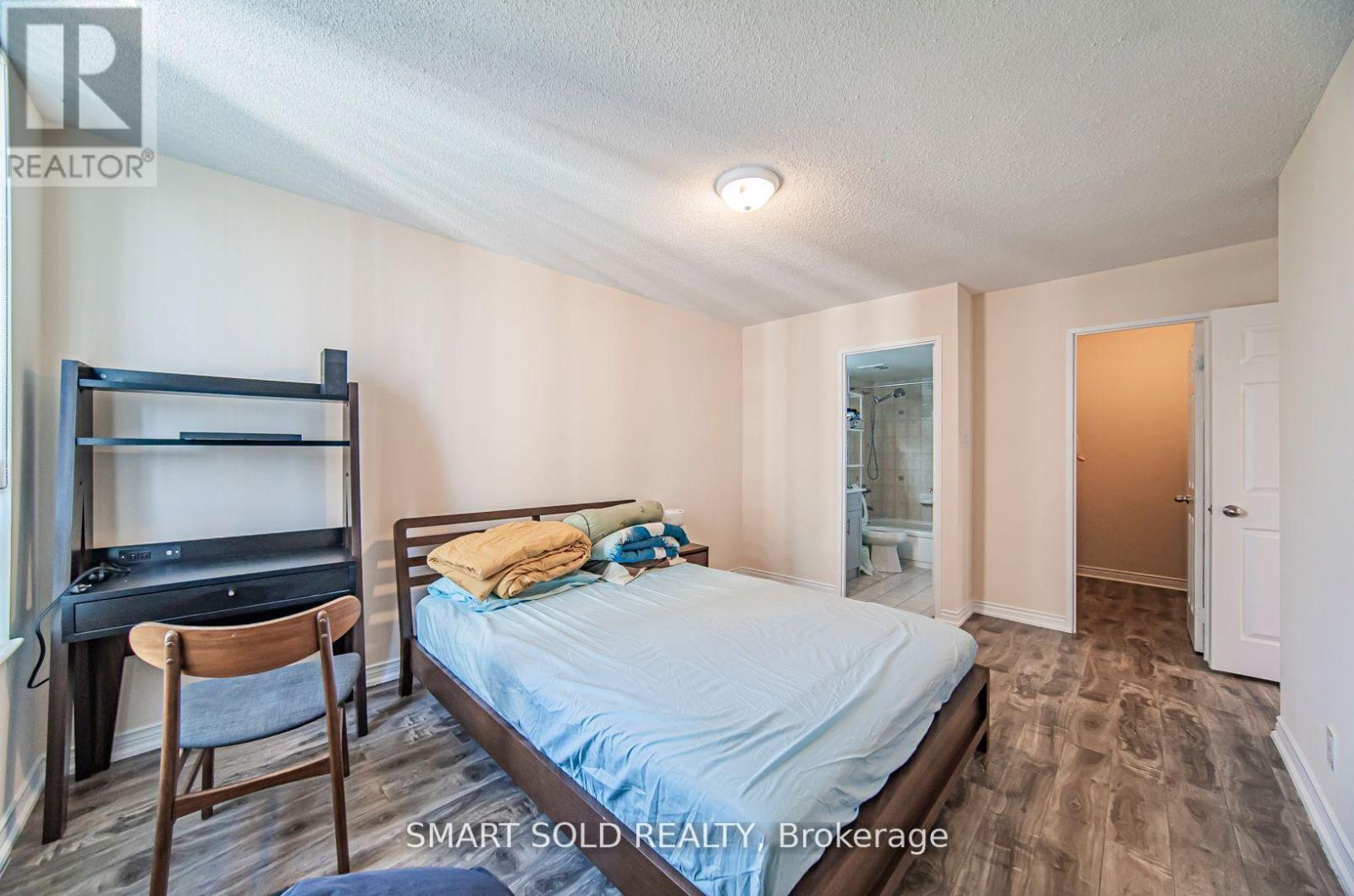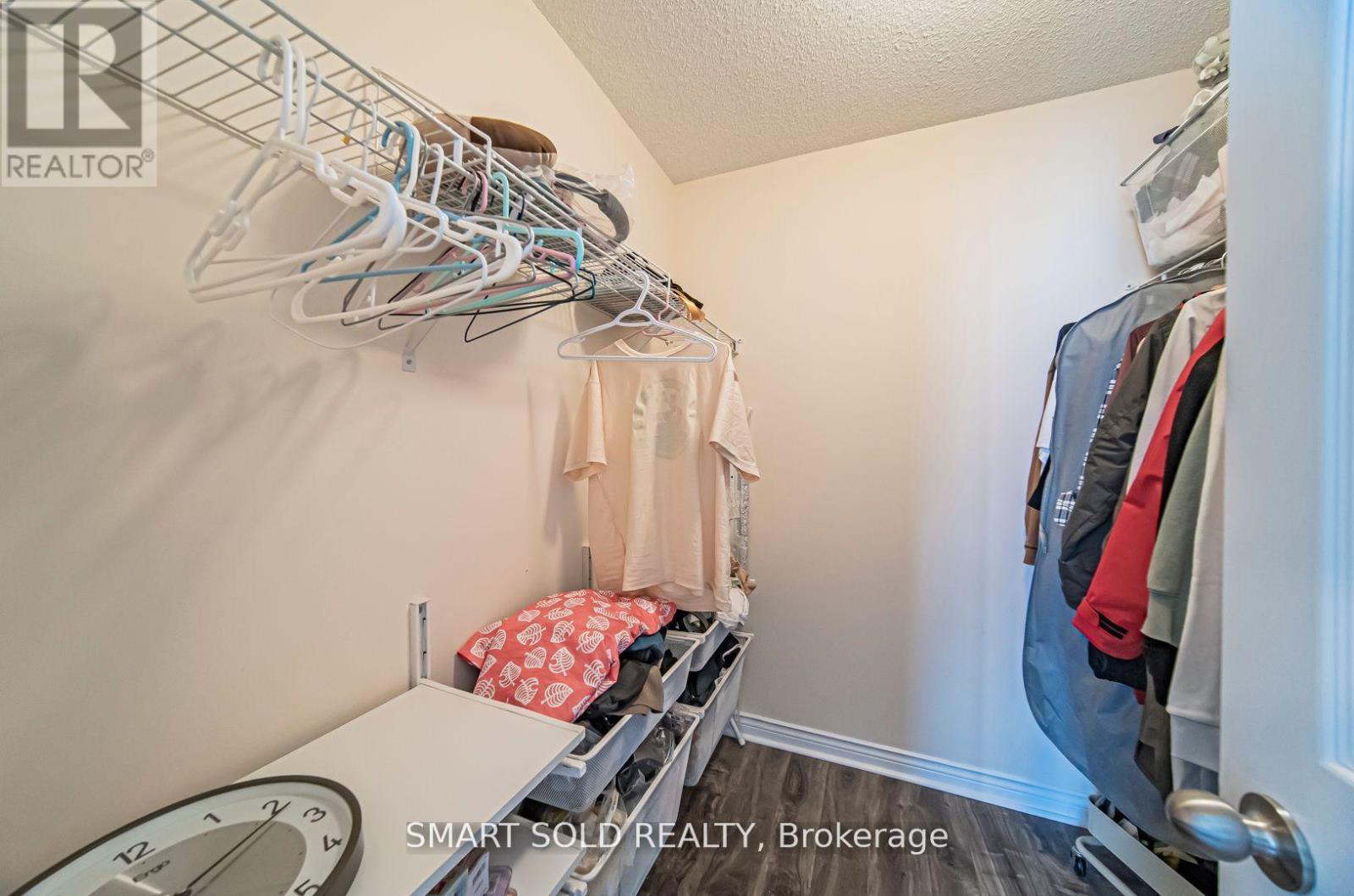Ph210 - 256 Doris Avenue Toronto, Ontario M2N 6X8
$849,000Maintenance, Insurance, Common Area Maintenance, Electricity, Parking, Water, Heat
$1,449.90 Monthly
Maintenance, Insurance, Common Area Maintenance, Electricity, Parking, Water, Heat
$1,449.90 MonthlyDiscover a Rare Gem! This newly renovated large penthouse corner unit in the heart of North York is a true masterpiece. Enjoy unobstructed southwest views with abundant natural light throughout the day. Situated in a top school zone (McKee PS & Earl Haig SS), this sunlit 3-bedroom, 2-bathroom home boasts numerous upgrades. Features include fresh paint, smooth ceilings with pot lights in the living room, new laminate flooring, modern kitchen cabinets, and professionally renovated bathrooms with quartz countertops. Plus, a brand-new washer, dryer, and dishwasher. All utilities (hydro, heat, water, CAC, building insurance, common elements, parking, and locker) are included in the maintenance fee! With a perfect Walk Score, you are just minutes from Finch and North York Centre subway stations, shops, restaurants, schools, parks, banks, supermarkets, a community center with a pool, a library, and more. **EXTRAS** S/S Fridge, S/S Stove, B/I Dishwasher(2024) , Washer & Dryer(2024), All Existing New Light Fixtures(2024), All Existing Window Blinds, 1 Parking & 1 Locker (id:61015)
Property Details
| MLS® Number | C11894601 |
| Property Type | Single Family |
| Community Name | Willowdale East |
| Community Features | Pet Restrictions |
| Features | Balcony, Carpet Free |
| Parking Space Total | 1 |
Building
| Bathroom Total | 2 |
| Bedrooms Above Ground | 3 |
| Bedrooms Total | 3 |
| Amenities | Exercise Centre, Security/concierge, Party Room, Visitor Parking, Sauna, Storage - Locker |
| Cooling Type | Central Air Conditioning |
| Exterior Finish | Concrete |
| Heating Fuel | Natural Gas |
| Heating Type | Forced Air |
| Size Interior | 1,200 - 1,399 Ft2 |
| Type | Apartment |
Parking
| Underground |
Land
| Acreage | No |
Rooms
| Level | Type | Length | Width | Dimensions |
|---|---|---|---|---|
| Main Level | Living Room | 5.33 m | 4.72 m | 5.33 m x 4.72 m |
| Main Level | Dining Room | 5.33 m | 4.72 m | 5.33 m x 4.72 m |
| Main Level | Kitchen | 3.2 m | 2.81 m | 3.2 m x 2.81 m |
| Main Level | Primary Bedroom | 4.3 m | 3.14 m | 4.3 m x 3.14 m |
| Main Level | Bedroom 2 | 3 m | 3.05 m | 3 m x 3.05 m |
| Main Level | Bedroom 3 | 3.05 m | 2.7 m | 3.05 m x 2.7 m |
Contact Us
Contact us for more information
































