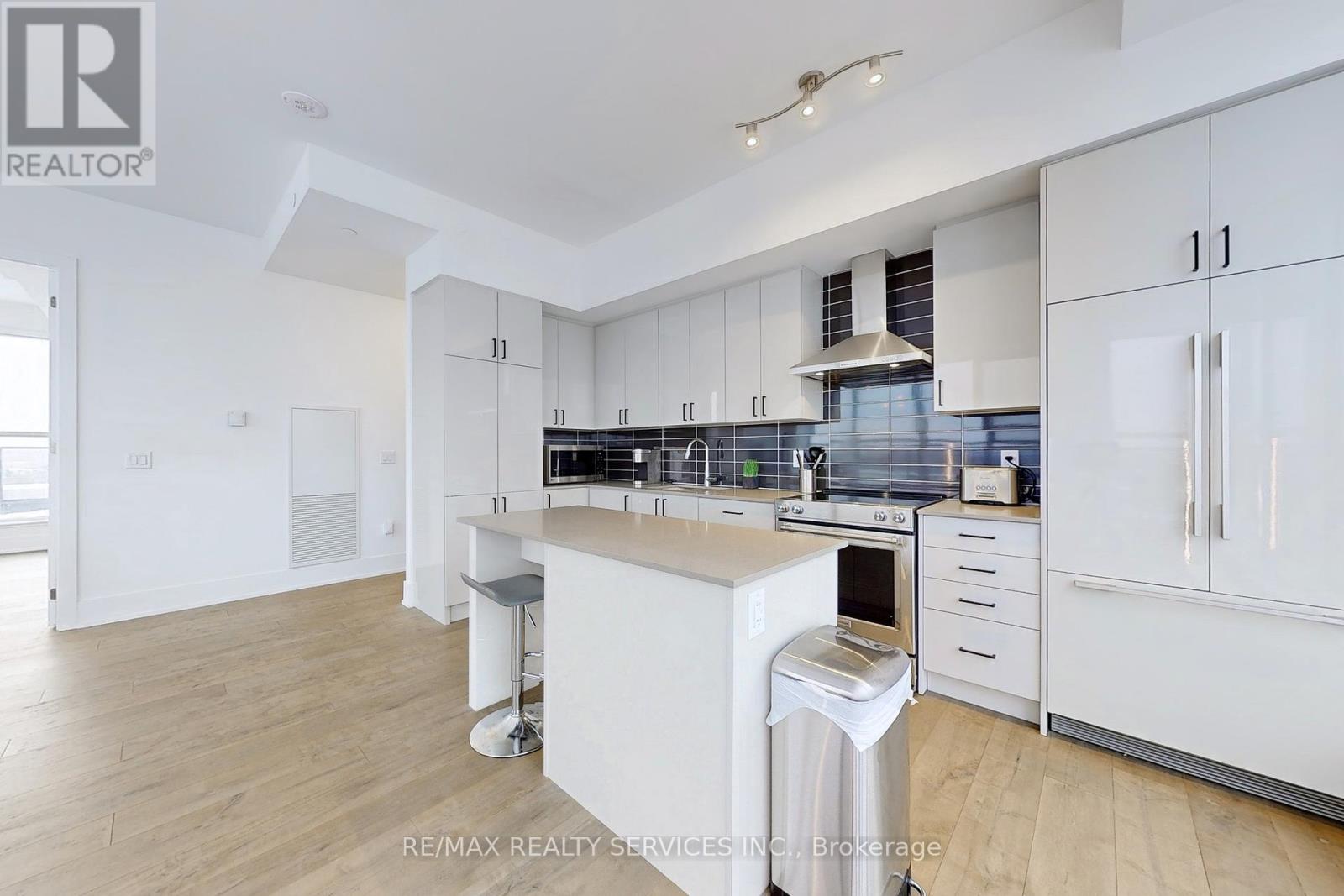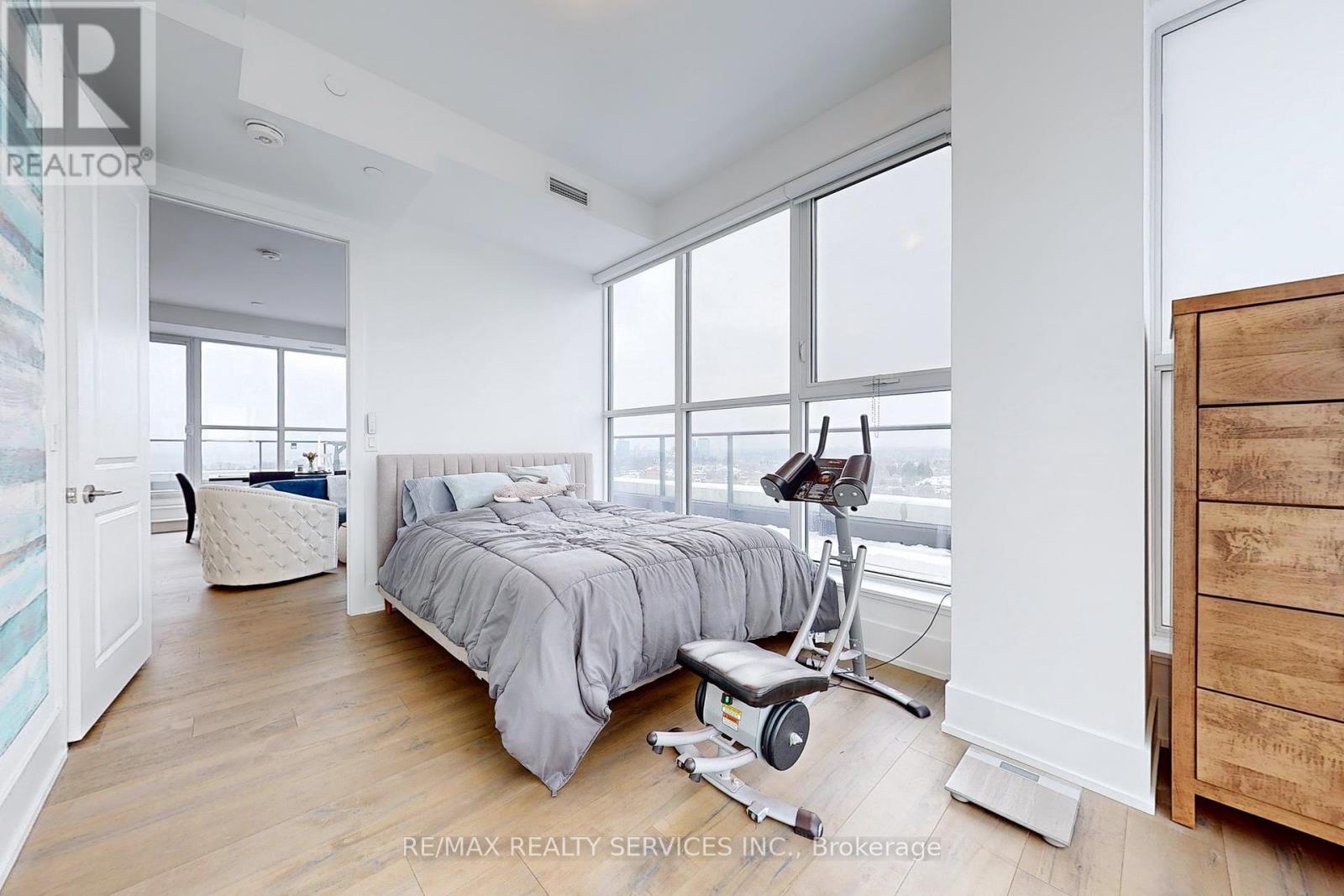Ph3 - 1063 Douglas Mccurdy Circle Mississauga, Ontario L5G 0C5
$6,900 Monthly
Stunning Executive Penthouse W/Breathtaking Views of Lake Ontario & Toronto Skyline! Gorgeous Sunsets Over Water & Twinkling City Lights At Night. 2700 SQFT of exquisitely designed indoor/outdoor living space W/1536 SQFT Open Terrace. Soaring Ceilings & Floor-To-Ceiling Windows Offers Tons Of Natural Light. Chef-Inspired Gourmet Kitchen W/Premium S/S B/I Appliances, Cabinetry, Sleek Quartz Countertops & Large Custom Island Ideal For Meal Prep Or Casual Dining. Seamless Connection Between Kitchen & Large Living Spaces Ensure Never Missing a Moment W/Family Or Guests. Private Terrace Is An Outdoor Oasis W/Plenty Of Room For Lounging, Dining & Sanctuary. Steps Away From Vibrant Waterfront, Top Schools & Parks, Shopping, Dining, Mississauga Transitway, GO Transit, IRT. Easy Access To 427 & QEW. Upscale building W/Premium Amenities; Concierge, Fitness Center Secure Parking. Building's High Standards Offer Peace Of Mind & Comfort. This is more than just a place live; it's a lifestyle. **** EXTRAS **** Experience a Level of luxury and convenience like no other in Mississauga. (id:61015)
Property Details
| MLS® Number | W11925544 |
| Property Type | Single Family |
| Community Name | Lakeview |
| Community Features | Pet Restrictions |
| Parking Space Total | 2 |
| View Type | City View, Lake View, View Of Water |
Building
| Bathroom Total | 2 |
| Bedrooms Above Ground | 3 |
| Bedrooms Total | 3 |
| Amenities | Storage - Locker |
| Appliances | Furniture, Window Coverings |
| Cooling Type | Central Air Conditioning |
| Exterior Finish | Concrete |
| Flooring Type | Hardwood |
| Heating Fuel | Natural Gas |
| Heating Type | Forced Air |
| Size Interior | 1,200 - 1,399 Ft2 |
| Type | Apartment |
Parking
| Underground |
Land
| Acreage | No |
Rooms
| Level | Type | Length | Width | Dimensions |
|---|---|---|---|---|
| Main Level | Living Room | 6.1528 m | 3.96 m | 6.1528 m x 3.96 m |
| Main Level | Dining Room | 6.15 m | 3.96 m | 6.15 m x 3.96 m |
| Main Level | Kitchen | 4.88 m | 2.57 m | 4.88 m x 2.57 m |
| Main Level | Primary Bedroom | 4.42 m | 3.02 m | 4.42 m x 3.02 m |
| Main Level | Bedroom 2 | 2.9 m | 3.05 m | 2.9 m x 3.05 m |
| Main Level | Bedroom 3 | 2.79 m | 3.1 m | 2.79 m x 3.1 m |
Contact Us
Contact us for more information










































