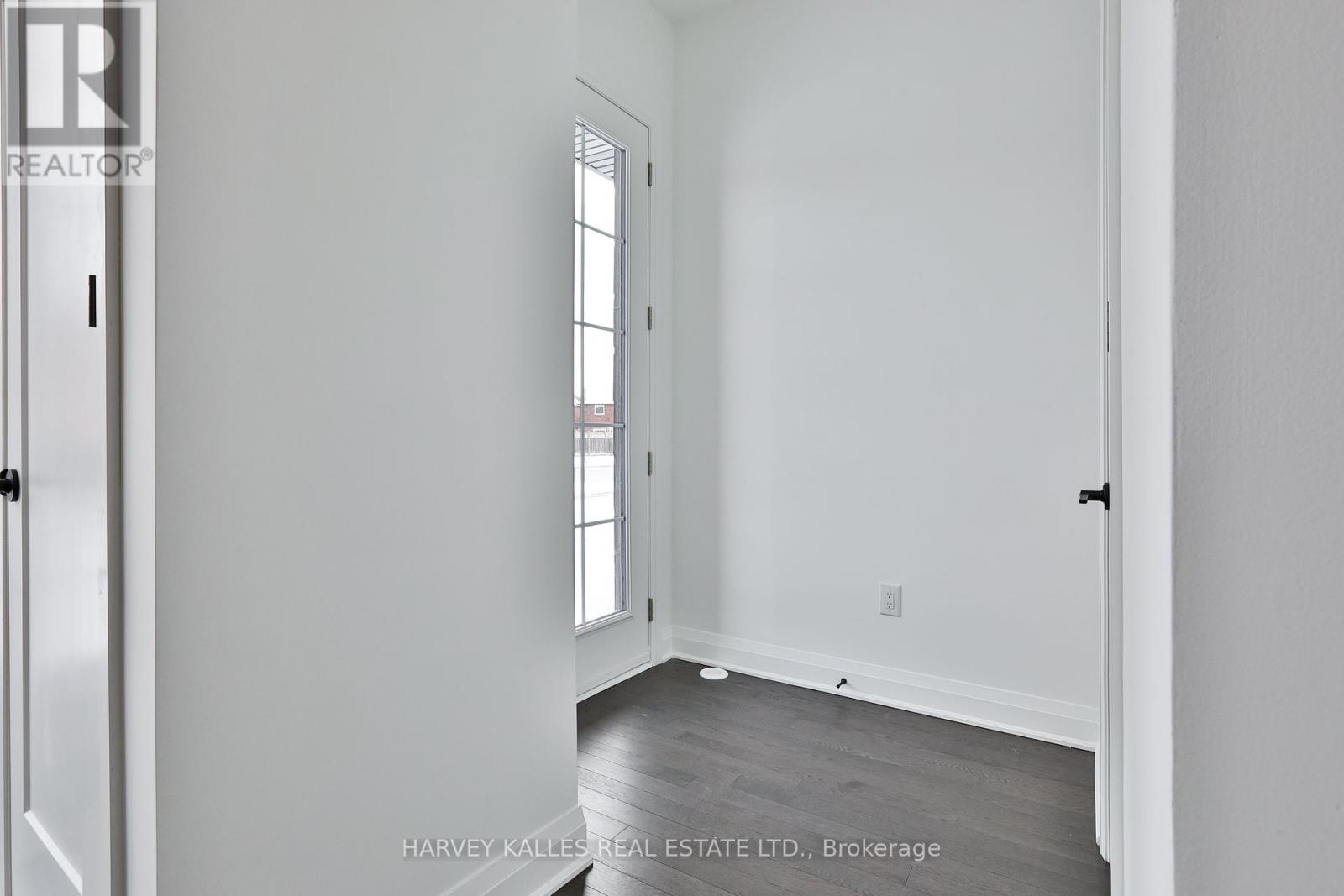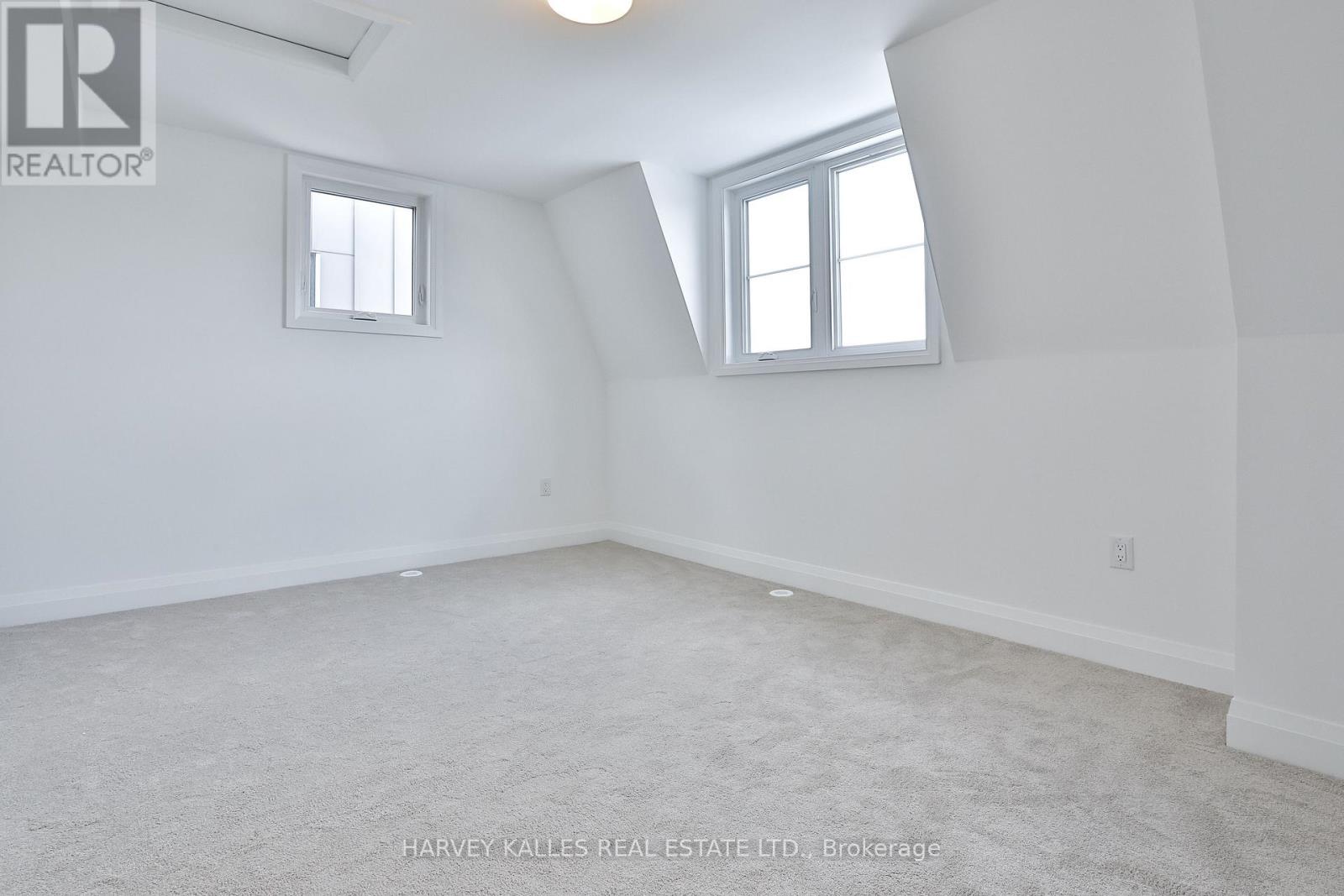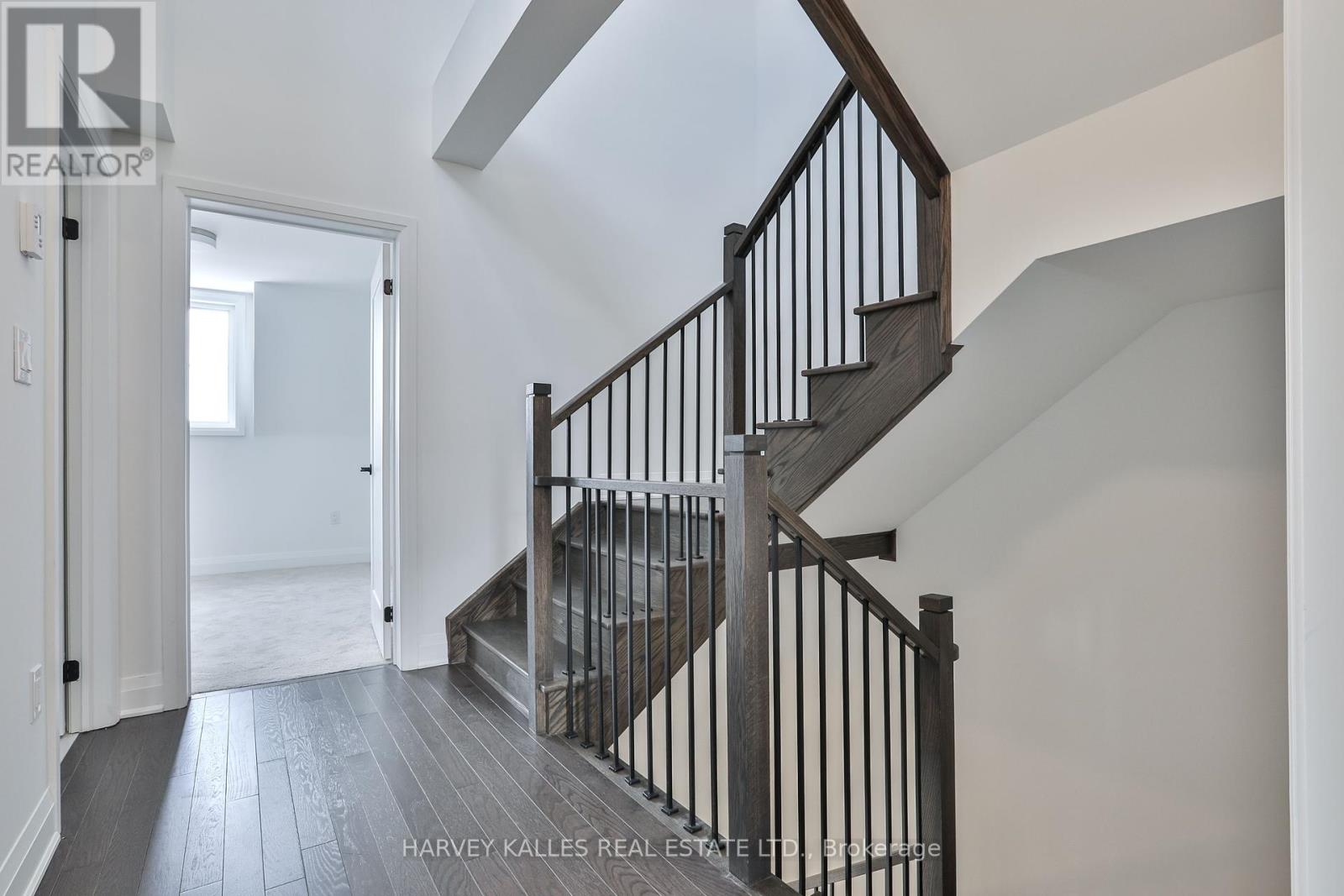Potl 11 - 300 Atkinson Avenue Vaughan, Ontario L4J 8A2
$4,950 MonthlyParcel of Tied LandMaintenance, Parcel of Tied Land
$304.60 Monthly
Maintenance, Parcel of Tied Land
$304.60 MonthlyWelcome to Rosepark Townhomes, an exclusive community of modern luxury in the heart of Thornhill. The Largest & impressive Bonica 1 end-unit features 2,920 interior sq. ft. of thoughtfully designed living space, complemented by a 329 sq. ft. rooftop terrace. Crafted with both sophistication and functionality in mind, this open concept home offers 4 spacious bedrooms and 4 bathrooms, making it ideal for family living. The gourmet chefs kitchen is a standout, featuring quartz countertops, premium Thermador stainless steel appliances, a generous island, and extended upper cabinetry for ample storage. The finished lower-level recreation room provides versatile space for a home office, gym, or playroom, with direct access to two secure underground parking spaces equipped with EV rough-in. Conveniently located just steps from tranquil parks, top-rated schools, the Promenade Mall, and easy access to major transit options including highways 401 & 407, GO Train, and TTC, this exceptional townhome combines unbeatable comfort and convenience. (id:61015)
Property Details
| MLS® Number | N11934631 |
| Property Type | Single Family |
| Community Name | Uplands |
| Parking Space Total | 2 |
Building
| Bathroom Total | 4 |
| Bedrooms Above Ground | 4 |
| Bedrooms Total | 4 |
| Amenities | Fireplace(s) |
| Basement Development | Finished |
| Basement Type | N/a (finished) |
| Construction Style Attachment | Attached |
| Cooling Type | Central Air Conditioning |
| Exterior Finish | Aluminum Siding, Brick |
| Fireplace Present | Yes |
| Fireplace Total | 1 |
| Foundation Type | Unknown |
| Half Bath Total | 1 |
| Heating Fuel | Electric |
| Heating Type | Forced Air |
| Stories Total | 3 |
| Size Interior | 2,500 - 3,000 Ft2 |
| Type | Row / Townhouse |
| Utility Water | Municipal Water |
Parking
| Garage |
Land
| Acreage | No |
| Sewer | Sanitary Sewer |
Rooms
| Level | Type | Length | Width | Dimensions |
|---|---|---|---|---|
| Second Level | Primary Bedroom | Measurements not available | ||
| Second Level | Bedroom 2 | Measurements not available | ||
| Third Level | Bedroom 3 | Measurements not available | ||
| Third Level | Bedroom 4 | Measurements not available | ||
| Lower Level | Recreational, Games Room | Measurements not available | ||
| Main Level | Dining Room | Measurements not available | ||
| Main Level | Kitchen | Measurements not available | ||
| Main Level | Great Room | Measurements not available |
https://www.realtor.ca/real-estate/27827832/potl-11-300-atkinson-avenue-vaughan-uplands-uplands
Contact Us
Contact us for more information










































