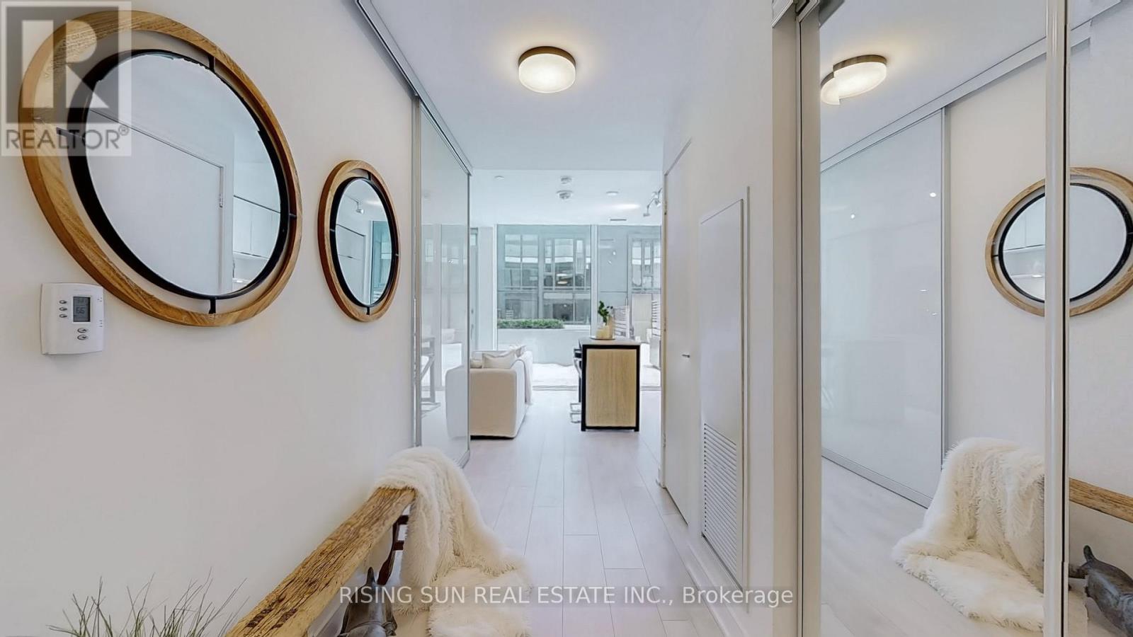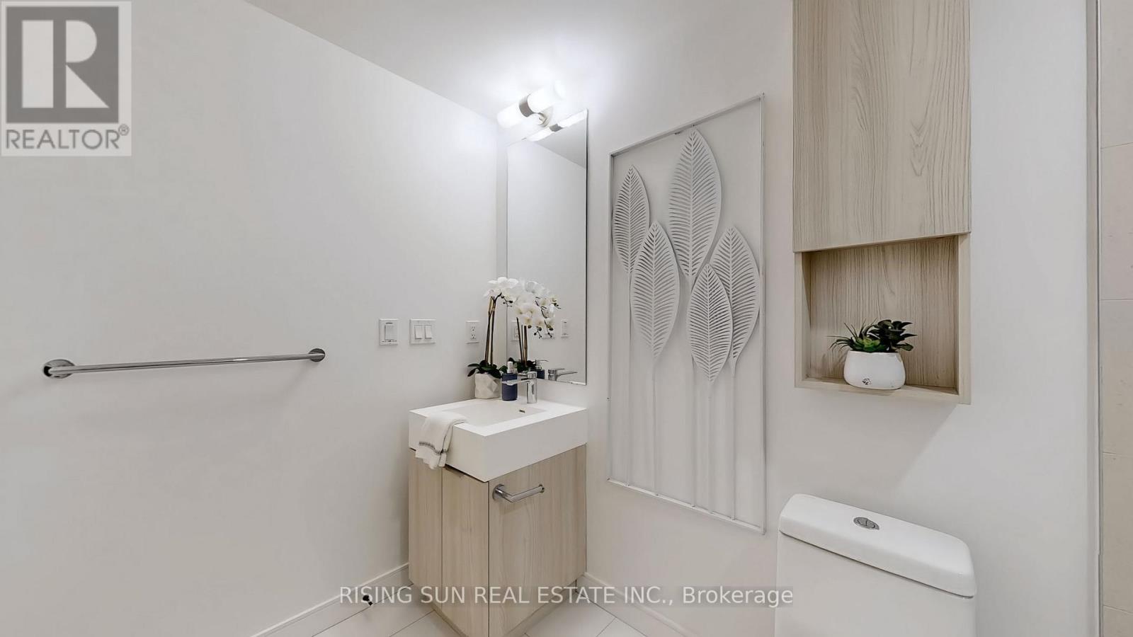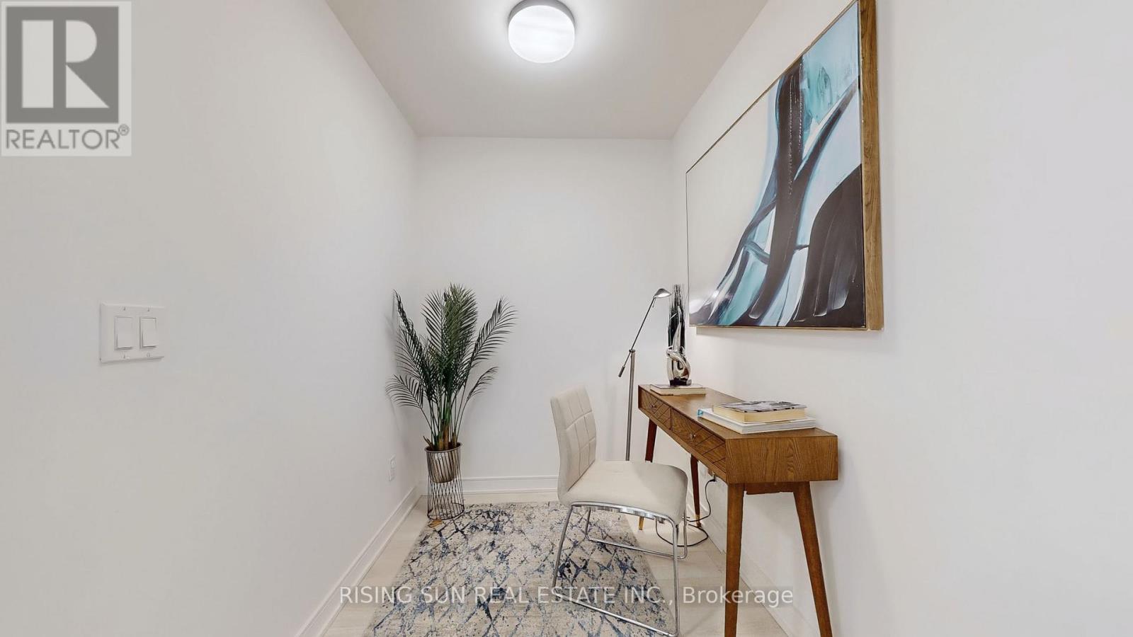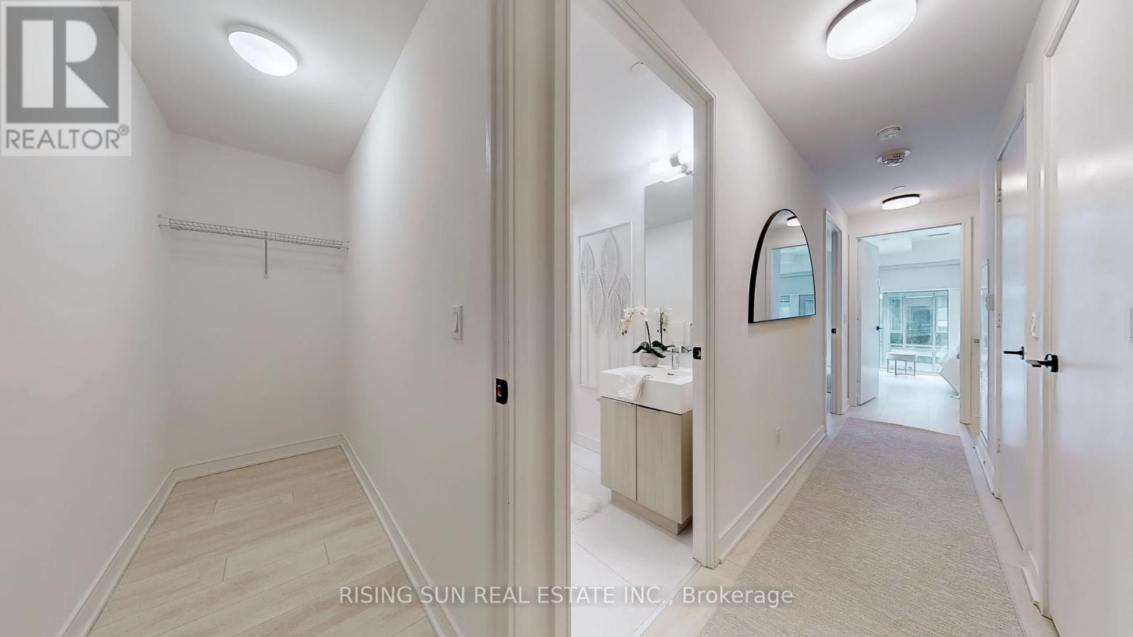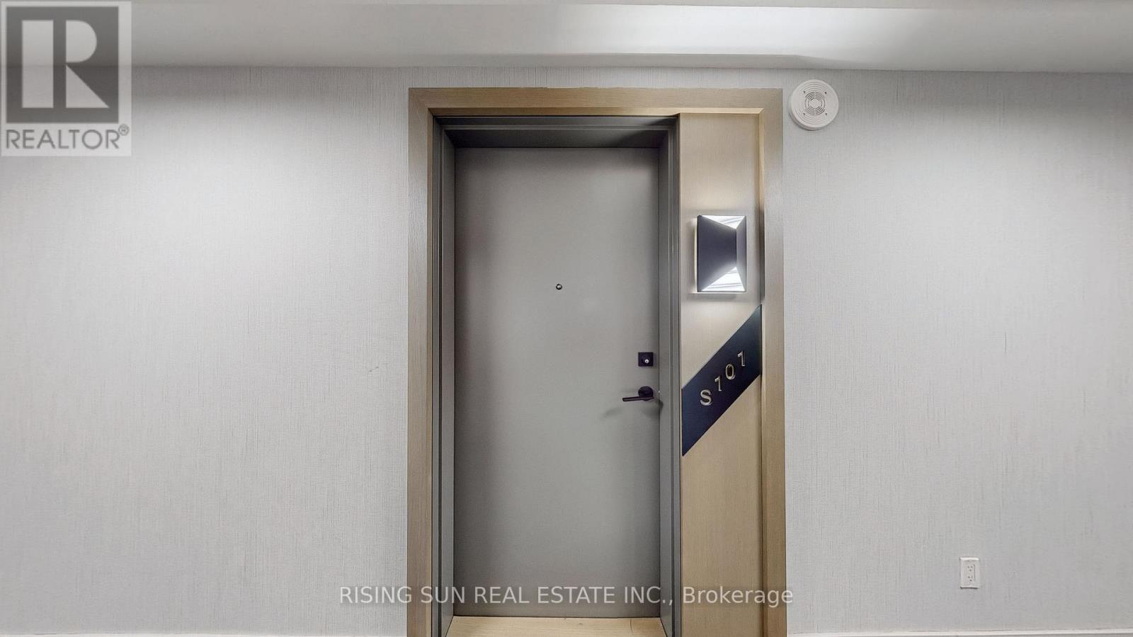S101 - 180 Mill Street Toronto, Ontario M5A 0V7
$1,189,000Maintenance, Parking, Insurance, Common Area Maintenance, Cable TV
$917.29 Monthly
Maintenance, Parking, Insurance, Common Area Maintenance, Cable TV
$917.29 MonthlyWelcome to Canary Commons! This generous townhouse features 3 bedrooms plus a den and 3 bathrooms, offering modern living in one of the city's most vibrant neighborhoods ! The open-concept living and dining area is adorned with large windows, creating a bright and welcoming atmosphere. Thoughtfully designed for maximum efficiency, the layout ensures every square foot is utilized effectively, with no wasted space. The primary bedroom serves as a tranquil retreat, complete with an ensuite bathroom and a spacious walk-in closet. There is one bedroom and a full bathroom on the main floor, providing easy accessibility for elderly individuals. The additional bedrooms offer plenty of space for family or guests, while the den adds flexibility to accommodate your needs. Just steps away from the iconic Distillery District, this home provides easy access to a variety of boutiques, cafes, and restaurants. With Queen and King Street East nearby, you'll have even more local dining and shopping options at your disposal. Ideally situated close to major highways and the Financial District, this townhouse is perfect for those seeking a vibrant yet convenient city lifestyle. One underground parking. Internet is included in maintenance fees. (id:61015)
Property Details
| MLS® Number | C11997548 |
| Property Type | Single Family |
| Neigbourhood | Toronto Centre |
| Community Name | Waterfront Communities C8 |
| Amenities Near By | Public Transit, Schools |
| Community Features | Pet Restrictions |
| Features | Elevator, Carpet Free |
| Parking Space Total | 1 |
Building
| Bathroom Total | 3 |
| Bedrooms Above Ground | 3 |
| Bedrooms Below Ground | 1 |
| Bedrooms Total | 4 |
| Age | 0 To 5 Years |
| Amenities | Security/concierge, Recreation Centre, Exercise Centre, Party Room |
| Appliances | Water Heater, Dishwasher, Dryer, Microwave, Stove, Washer, Refrigerator |
| Cooling Type | Central Air Conditioning |
| Exterior Finish | Aluminum Siding |
| Flooring Type | Laminate |
| Heating Fuel | Natural Gas |
| Heating Type | Forced Air |
| Stories Total | 2 |
| Size Interior | 1,200 - 1,399 Ft2 |
| Type | Row / Townhouse |
Parking
| Underground | |
| Garage |
Land
| Acreage | No |
| Fence Type | Fenced Yard |
| Land Amenities | Public Transit, Schools |
| Surface Water | River/stream |
Rooms
| Level | Type | Length | Width | Dimensions |
|---|---|---|---|---|
| Second Level | Bedroom | 3.01 m | 3.87 m | 3.01 m x 3.87 m |
| Second Level | Bedroom | 3.84 m | 2.86 m | 3.84 m x 2.86 m |
| Second Level | Den | 2.77 m | 1.55 m | 2.77 m x 1.55 m |
| Main Level | Living Room | 5.76 m | 3.26 m | 5.76 m x 3.26 m |
| Main Level | Dining Room | 5.76 m | 3.26 m | 5.76 m x 3.26 m |
| Main Level | Kitchen | 3.9 m | 3.29 m | 3.9 m x 3.29 m |
| Main Level | Bedroom | 2.92 m | 2.49 m | 2.92 m x 2.49 m |
Contact Us
Contact us for more information












