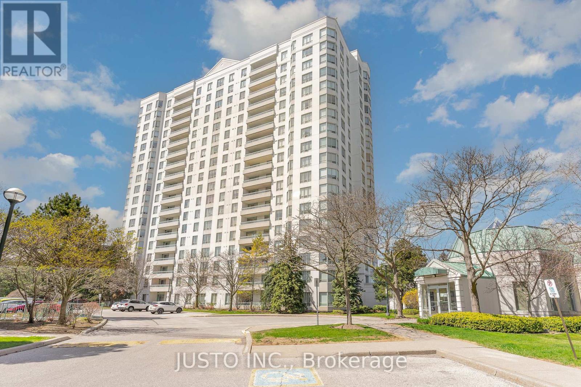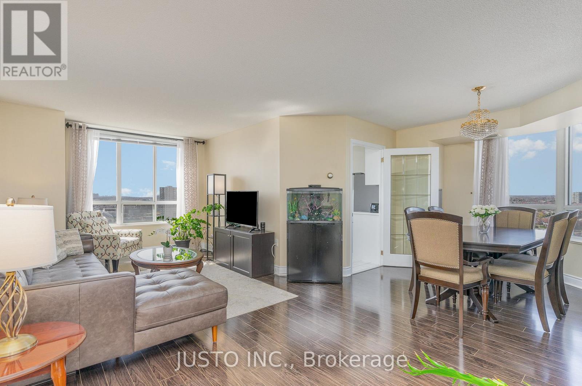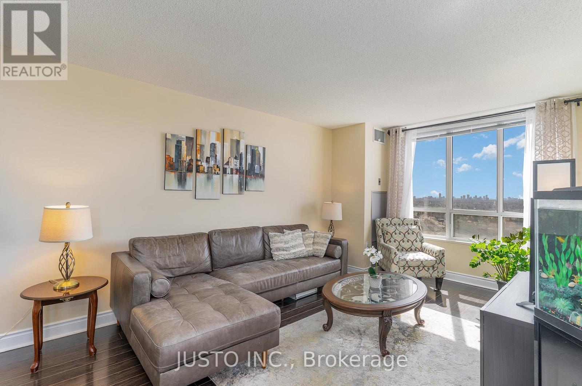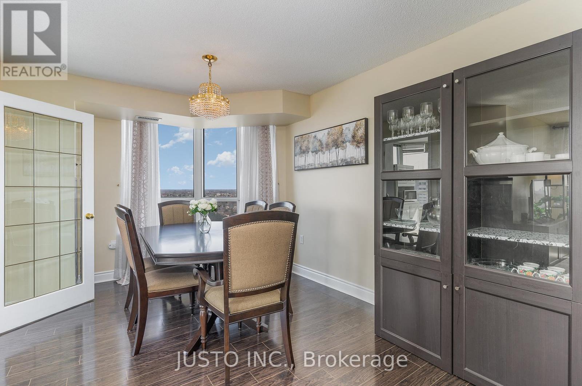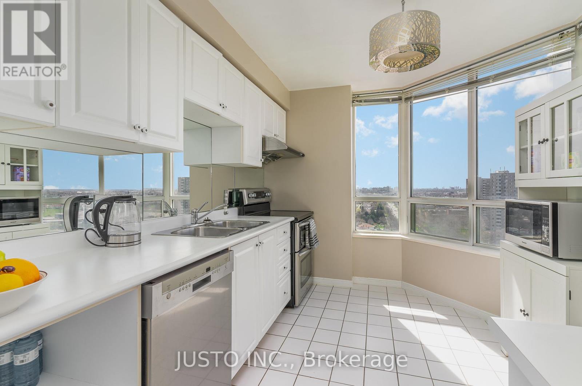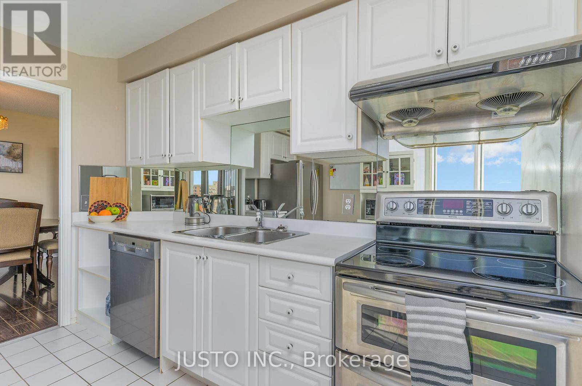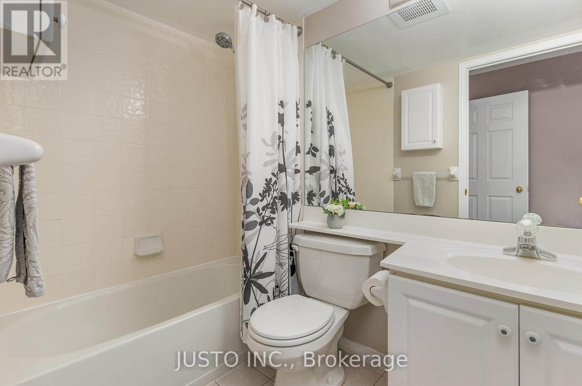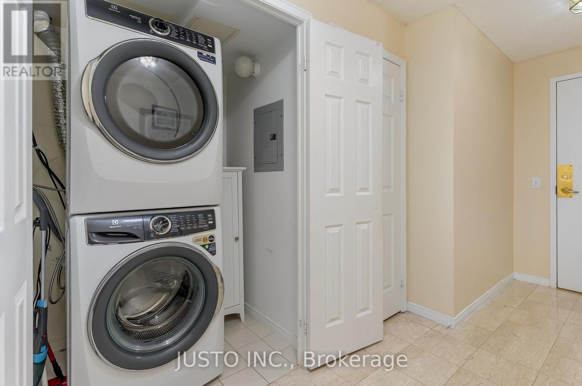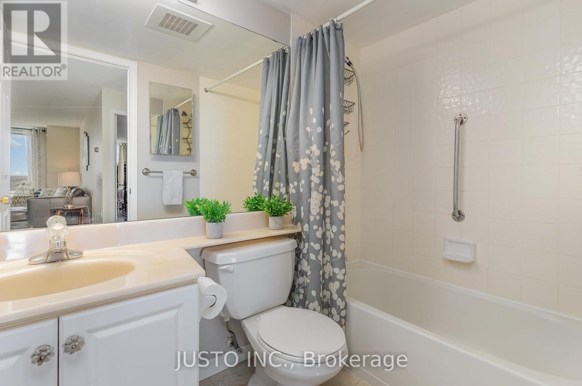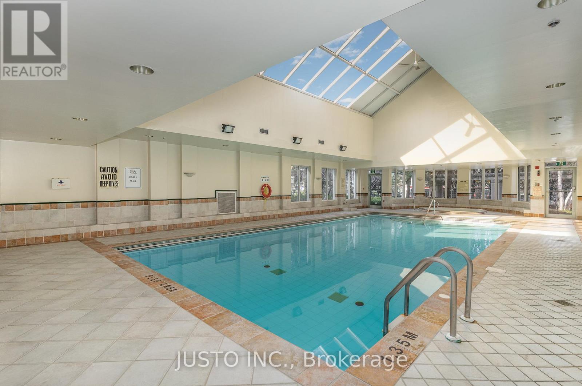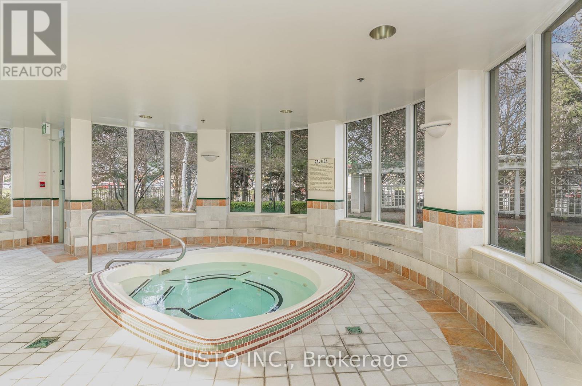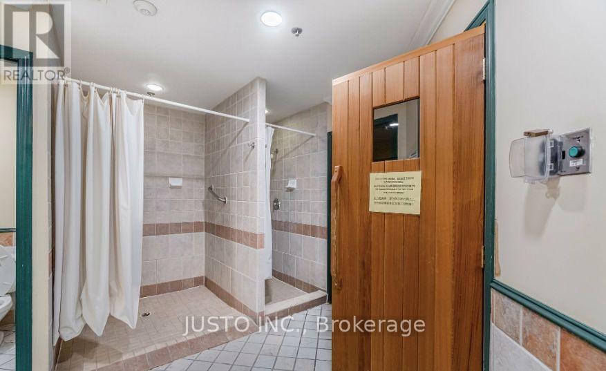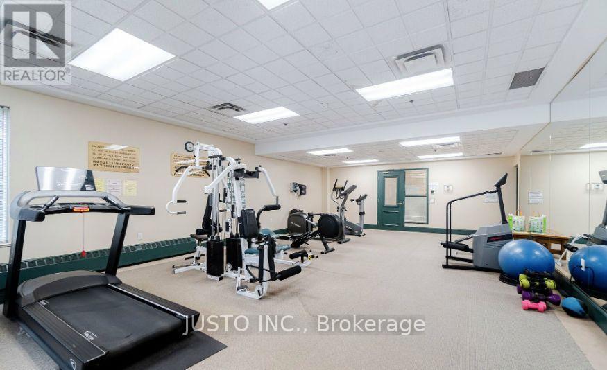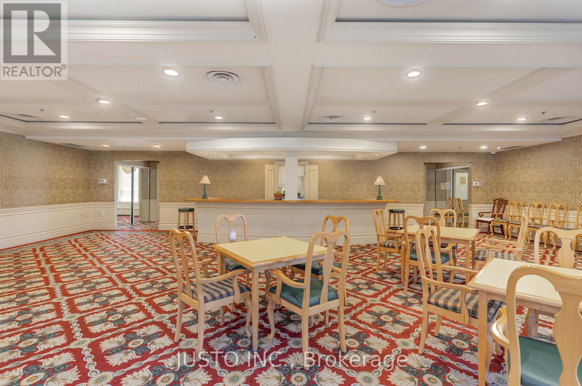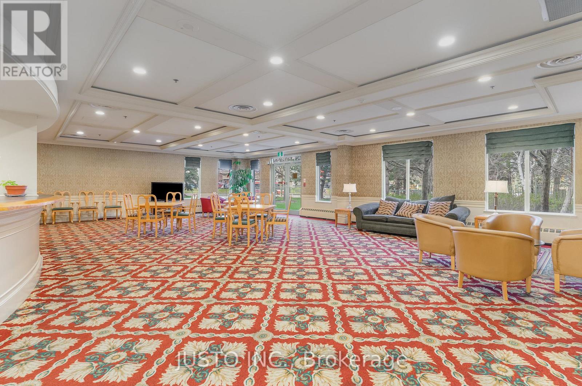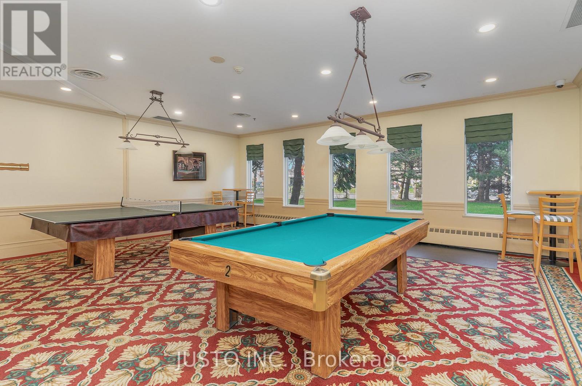Sph05 - 5001 Finch Avenue E Toronto, Ontario M1S 5J9
$588,000Maintenance, Heat, Water, Electricity, Common Area Maintenance, Insurance, Parking
$1,031.15 Monthly
Maintenance, Heat, Water, Electricity, Common Area Maintenance, Insurance, Parking
$1,031.15 MonthlyExperience Sophisticated Living In This Rarely Offered Sub-Penthouse Corner Suite, Ideally Situated In A Peaceful Neighbourhood Surrounded By Mature Trees! Be Welcomed By Elegant Marble Floors And A Sleek, Modern Design That Radiates Timeless Luxury. Take In Unobstructed Northwestern Views With All-Day Sunlight Pouring Into This Approx. 1,100 Sqft Sanctuary Perfect For Families Or Couples Craving Quiet, Upscale Comfort. The Smart Layout Includes Ample Storage, A Spacious Primary Bedroom With Walk-In Closet And 4-Piece Ensuite, Plus A Private Second Bedroom. Enjoy Resort-Style Amenities: Indoor Pool, Spa, Fitness Centre, Sauna, Games Room, Party Lounge, 24-Hour Concierge, Security, And Visitors Parking. Steps To TTC, Top Schools, Places Of Worship, Woodside Square (5 Min), Markville Mall (15 Min), Banks, Grocers, LCBO & More. This Is Elevated Urban Living Dont Miss Out! (id:61015)
Property Details
| MLS® Number | E12094539 |
| Property Type | Single Family |
| Community Name | Agincourt North |
| Amenities Near By | Place Of Worship, Schools, Public Transit |
| Community Features | Pet Restrictions, Community Centre |
| Parking Space Total | 1 |
Building
| Bathroom Total | 2 |
| Bedrooms Above Ground | 2 |
| Bedrooms Total | 2 |
| Age | 16 To 30 Years |
| Amenities | Security/concierge, Exercise Centre, Party Room, Sauna, Visitor Parking, Storage - Locker |
| Appliances | Dishwasher, Dryer, Microwave, Stove, Washer, Window Coverings, Refrigerator |
| Cooling Type | Central Air Conditioning |
| Exterior Finish | Concrete |
| Flooring Type | Marble, Hardwood, Ceramic |
| Heating Fuel | Natural Gas |
| Heating Type | Forced Air |
| Size Interior | 1,000 - 1,199 Ft2 |
| Type | Apartment |
Parking
| Underground | |
| Garage |
Land
| Acreage | No |
| Land Amenities | Place Of Worship, Schools, Public Transit |
Rooms
| Level | Type | Length | Width | Dimensions |
|---|---|---|---|---|
| Flat | Foyer | 4.2 m | 1.43 m | 4.2 m x 1.43 m |
| Flat | Living Room | 6.55 m | 3.16 m | 6.55 m x 3.16 m |
| Flat | Dining Room | 3.06 m | 2.84 m | 3.06 m x 2.84 m |
| Flat | Kitchen | 2.74 m | 2.8 m | 2.74 m x 2.8 m |
| Flat | Primary Bedroom | 3.4 m | 3 m | 3.4 m x 3 m |
| Flat | Bedroom 2 | 3.41 m | 2.75 m | 3.41 m x 2.75 m |
Contact Us
Contact us for more information

