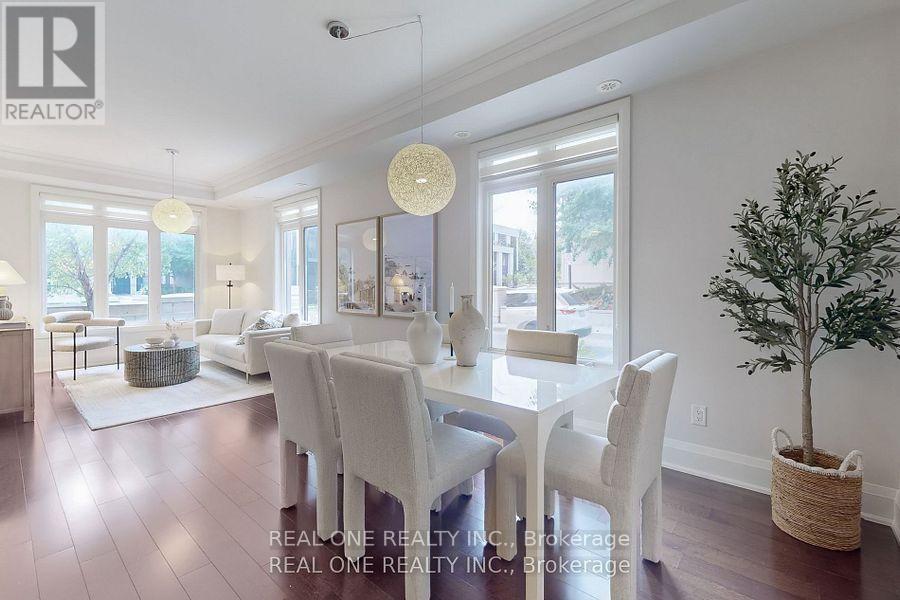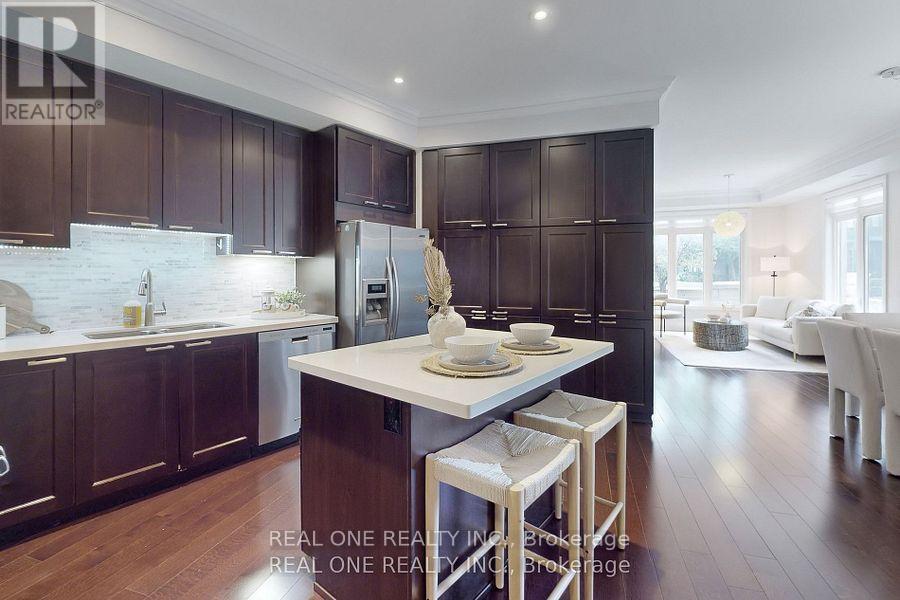Th 49 - 115 Harrison Garden Boulevard Toronto, Ontario M2N 0C9
$1,699,000Maintenance, Common Area Maintenance, Insurance, Parking
$841.64 Monthly
Maintenance, Common Area Maintenance, Insurance, Parking
$841.64 MonthlyMove-in condition.*professional renovated**Luxury townhouse in the avonshire community. Quality built by tridel. Corner unit offers three very spacious bedrooms, hardwood floors throughout, crown moldings upgrade kitchen and kitchen appliances. Master bedroom retreat with spa like ensuite and his/hers dressing rooms. Very beautiful home! Entertainers delight! Tons of upgrades. minutes walk to Yonge/Sheppard subway station, shoppings, top rated school,fitness, park,etc.Brokerage Remarks **** EXTRAS **** new roof, new AC, and indoor access to the garage. 2 side by side parking spots included. (id:61015)
Property Details
| MLS® Number | C10407538 |
| Property Type | Single Family |
| Community Name | Willowdale East |
| Amenities Near By | Park, Schools, Public Transit |
| Community Features | Pet Restrictions, Community Centre |
| Features | Sloping, In Suite Laundry |
| Parking Space Total | 2 |
Building
| Bathroom Total | 3 |
| Bedrooms Above Ground | 3 |
| Bedrooms Total | 3 |
| Appliances | Central Vacuum, Window Coverings |
| Basement Development | Finished |
| Basement Features | Separate Entrance, Walk Out |
| Basement Type | N/a (finished) |
| Cooling Type | Central Air Conditioning |
| Exterior Finish | Stone, Stucco |
| Flooring Type | Hardwood, Wood |
| Half Bath Total | 1 |
| Heating Fuel | Natural Gas |
| Heating Type | Forced Air |
| Stories Total | 3 |
| Size Interior | 2,250 - 2,499 Ft2 |
| Type | Row / Townhouse |
Parking
| Underground |
Land
| Acreage | No |
| Land Amenities | Park, Schools, Public Transit |
Rooms
| Level | Type | Length | Width | Dimensions |
|---|---|---|---|---|
| Second Level | Primary Bedroom | 5.3 m | 4.3 m | 5.3 m x 4.3 m |
| Third Level | Bedroom | 3.7 m | 3.04 m | 3.7 m x 3.04 m |
| Third Level | Bedroom | 3.6 m | 2.77 m | 3.6 m x 2.77 m |
| Lower Level | Recreational, Games Room | 3.5 m | 2.4 m | 3.5 m x 2.4 m |
| Main Level | Living Room | 7.87 m | 3.2 m | 7.87 m x 3.2 m |
| Main Level | Dining Room | 7.87 m | 3.2 m | 7.87 m x 3.2 m |
| Main Level | Kitchen | 3.8 m | 3.85 m | 3.8 m x 3.85 m |
Contact Us
Contact us for more information









































