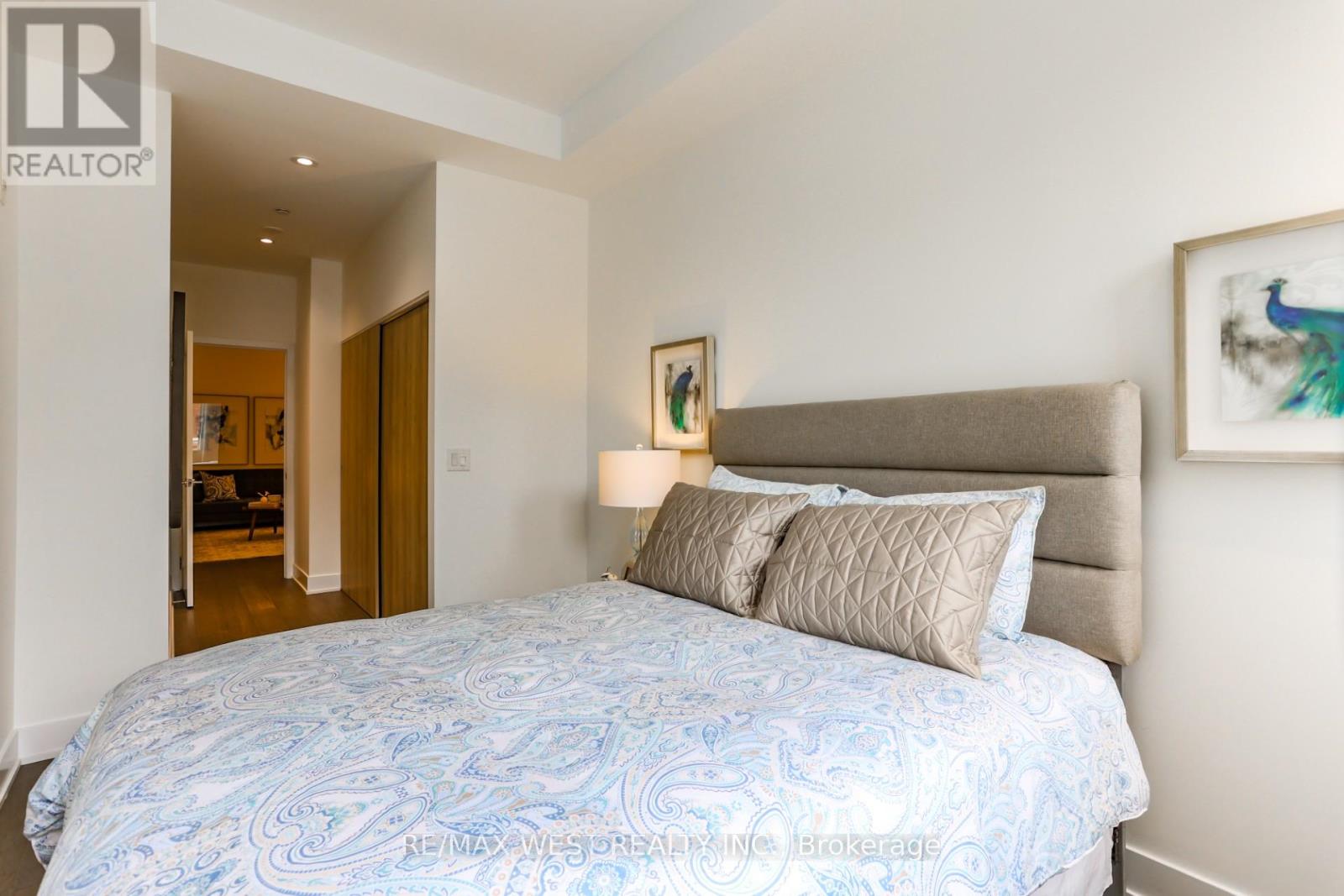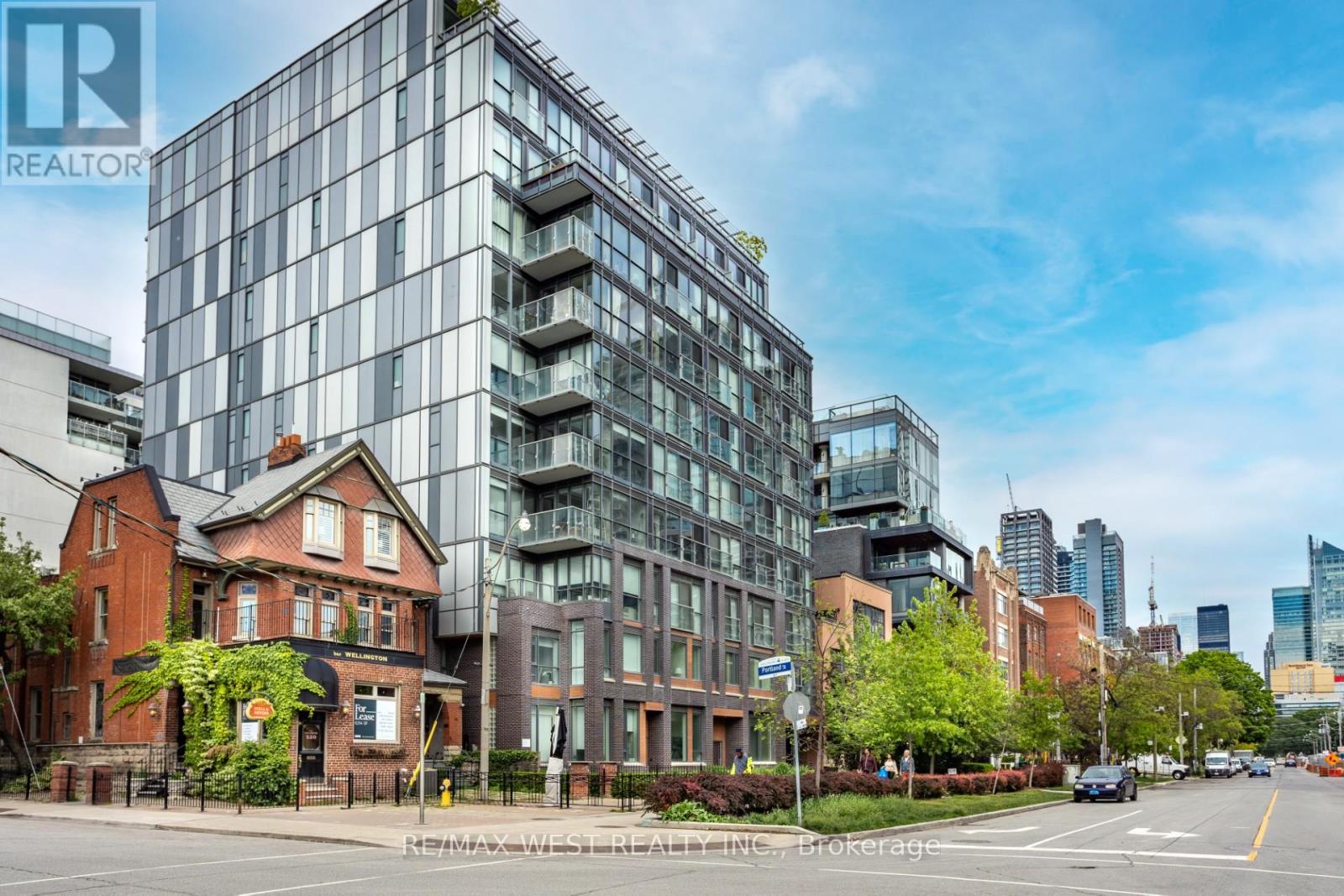Th02 - 508 Wellington Street W Toronto, Ontario M5V 0K8
$1,649,999Maintenance, Common Area Maintenance, Insurance, Parking
$1,767.66 Monthly
Maintenance, Common Area Maintenance, Insurance, Parking
$1,767.66 MonthlyIconic Fashion District-Unique Boutique Building, On The Most Desirable Wellington St. W. Exceptional 2 Storey, Over 1500 Sq Ft., Commercial Live/Work Townhome. Generous Layout & Luxury Finishes At Every Turn. Direct Street Level Private Entrance & Convenient, 2nd Level Door To Building For Amenities & Elevator. Stroll To Vibrant King West For All Daily Errands & Entertainment. Walk, Biker & Riders Paradise. Live The Urban Entrepreneurial Dream Where Success Meets Stardom. On One Of The Widest Streets Near The New Well And King Toronto Development, Between Victorial Memorial Park & Clarence Square Park. (id:61015)
Property Details
| MLS® Number | C12046166 |
| Property Type | Single Family |
| Community Name | Waterfront Communities C1 |
| Community Features | Pet Restrictions |
| Features | Elevator, Carpet Free |
| Parking Space Total | 1 |
Building
| Bathroom Total | 3 |
| Bedrooms Above Ground | 2 |
| Bedrooms Total | 2 |
| Age | 11 To 15 Years |
| Amenities | Party Room, Security/concierge, Exercise Centre, Fireplace(s), Storage - Locker |
| Appliances | Oven - Built-in, Range, Cooktop, Dishwasher, Dryer, Microwave, Oven, Washer, Window Coverings, Refrigerator |
| Cooling Type | Central Air Conditioning |
| Exterior Finish | Brick |
| Fireplace Present | Yes |
| Fireplace Total | 1 |
| Flooring Type | Hardwood |
| Half Bath Total | 1 |
| Heating Fuel | Natural Gas |
| Heating Type | Heat Pump |
| Stories Total | 2 |
| Size Interior | 1,400 - 1,599 Ft2 |
| Type | Row / Townhouse |
Parking
| Underground | |
| Garage |
Land
| Acreage | No |
| Zoning Description | Commercial Condo (live / Work) |
Rooms
| Level | Type | Length | Width | Dimensions |
|---|---|---|---|---|
| Second Level | Family Room | 4.83 m | 4.5 m | 4.83 m x 4.5 m |
| Second Level | Primary Bedroom | 4.01 m | 3.43 m | 4.01 m x 3.43 m |
| Second Level | Bedroom 2 | 4.01 m | 2.51 m | 4.01 m x 2.51 m |
| Second Level | Foyer | 3.97 m | 1.28 m | 3.97 m x 1.28 m |
| Ground Level | Foyer | 1.92 m | 1.28 m | 1.92 m x 1.28 m |
| Ground Level | Living Room | 4.7 m | 4.52 m | 4.7 m x 4.52 m |
| Ground Level | Kitchen | 5.51 m | 2.57 m | 5.51 m x 2.57 m |
Contact Us
Contact us for more information














