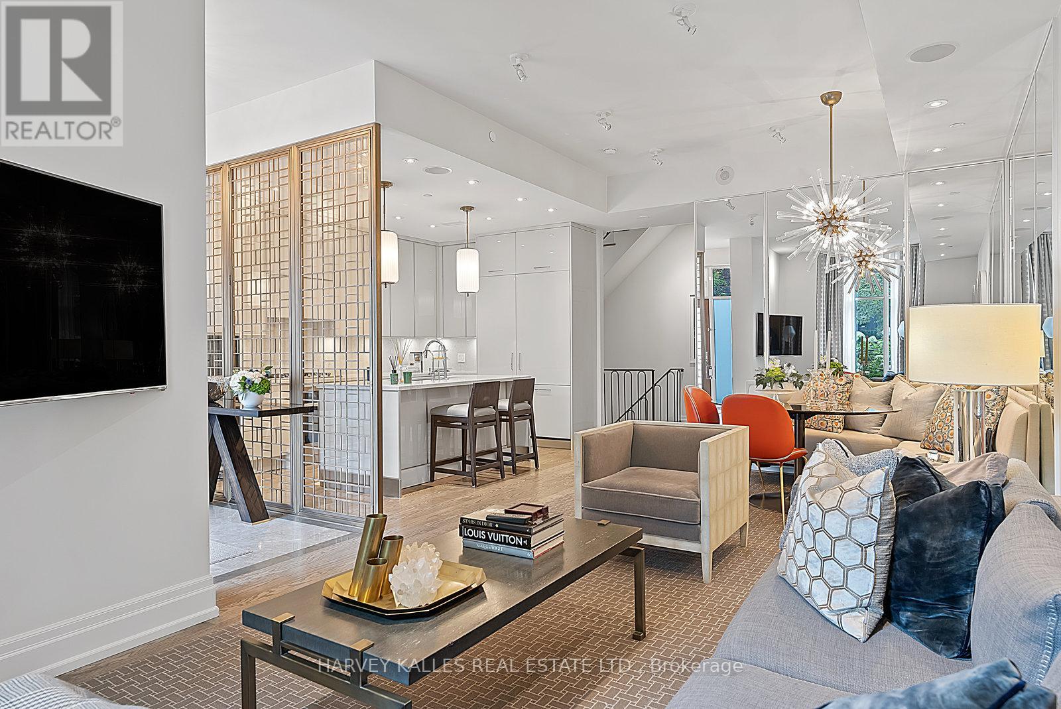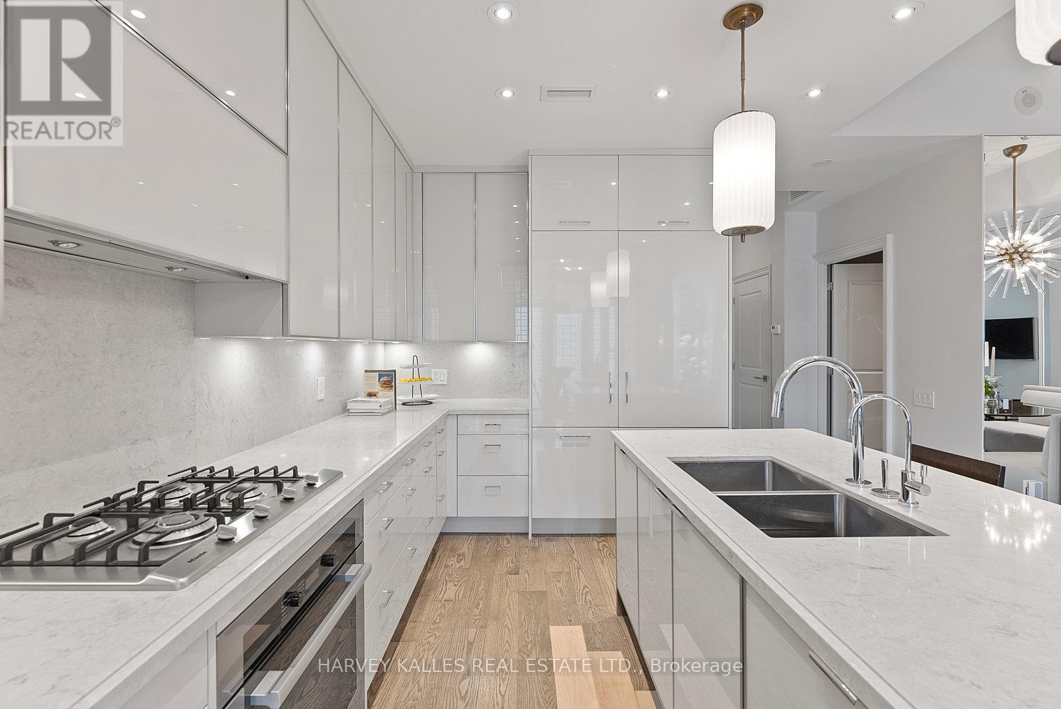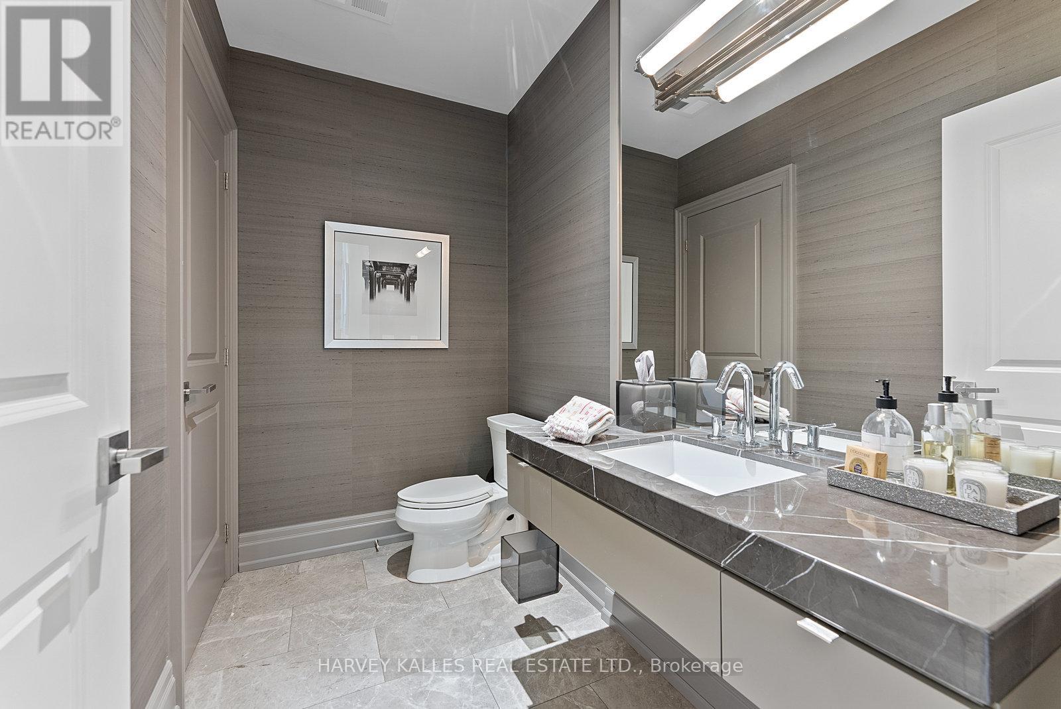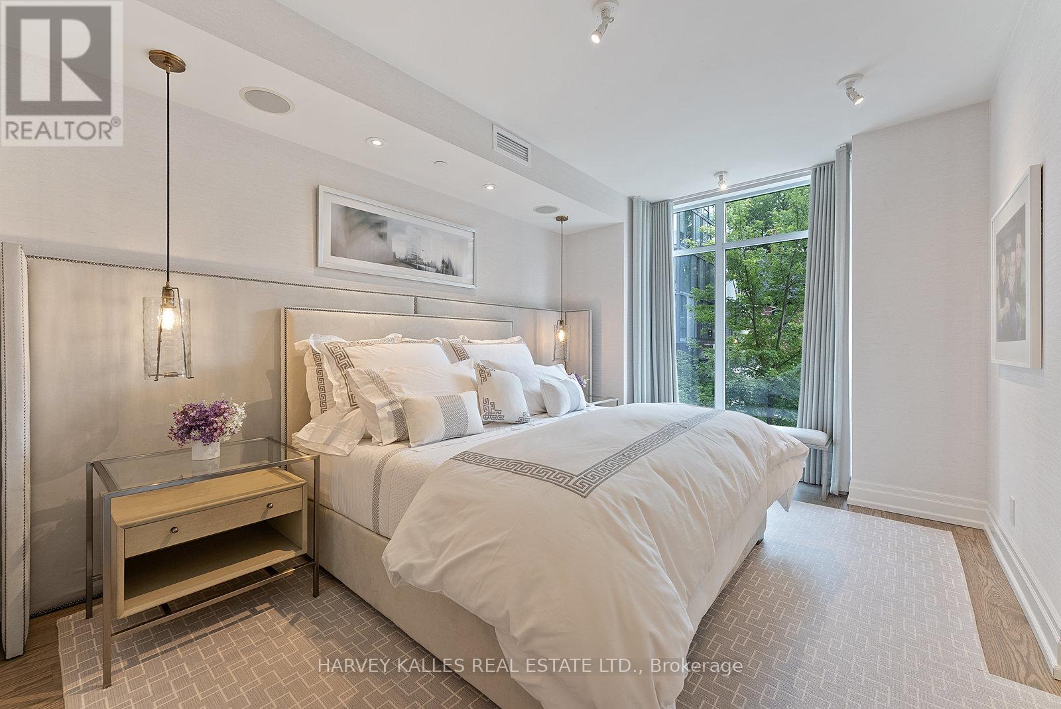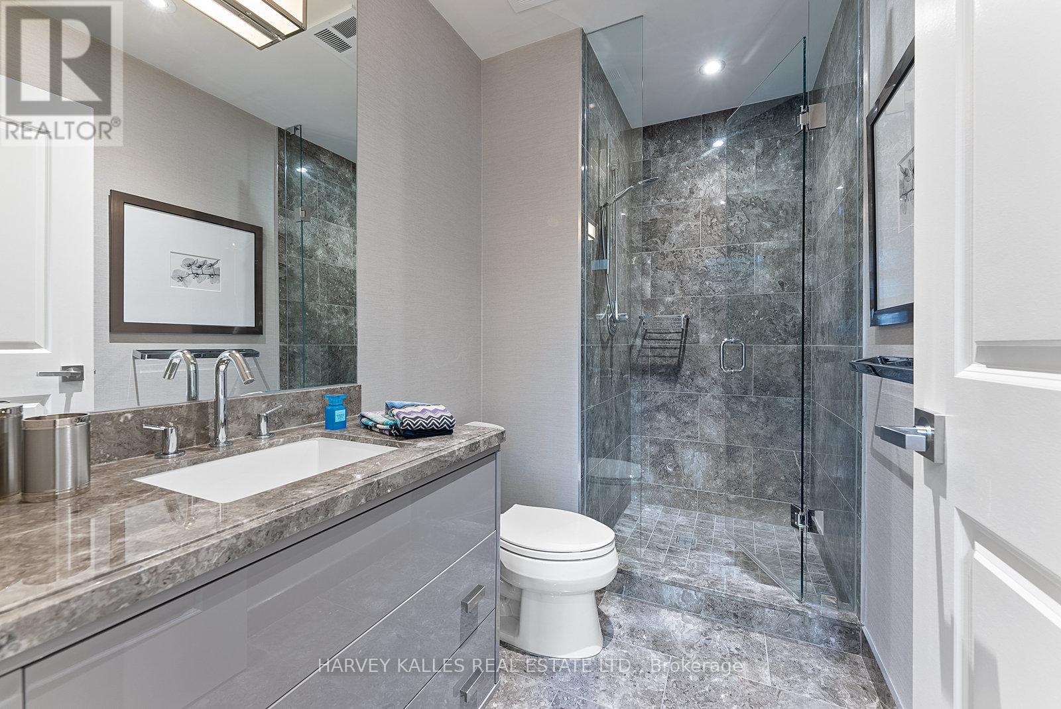Th1 - 127 Pears Avenue Toronto, Ontario M5R 1T3
$14,000 Monthly
127 Pears Ave presents an opulent living experience a stone's throw away from Yorkville. As one of the largest townhomes it stands out among a collection of only five residences. Impeccably designed by Gluckstein, the interiors boast contemporary and elevated finishes. Part of the 170 Avenue condominium, with its own exclusive front door access and direct access to 2 u/g parking spots. The sleek chefs kitchen, equipped with top-of-the-line Miele appliances is combined with a formal dining area, and living room. 2nd floor, you'll find an office space, primary bedroom w custom W/I closet, spa-like ensuite w/heated flooring and sitting area w gas fireplace & balcony. 3rd floor features a generously-sized bedroom, family room, office area, and two bathrooms with terrace. The family room on this floor can easily be converted into a 3rd bdrm. Rooftop terrace offers a private oasis to unwind. This exceptional property is an absolute must-see. **** EXTRAS **** Direct parking access from P1 level (2 spots). Private elevator, full condo amenities (24 hour Concierge, indoor pool, hot tub, theatre room, guest suite, gym, sauna, party room and large terrace w bbq). (id:61015)
Property Details
| MLS® Number | C9301438 |
| Property Type | Single Family |
| Neigbourhood | The Annex |
| Community Name | Annex |
| Amenities Near By | Park, Place Of Worship, Public Transit, Schools |
| Community Features | Pet Restrictions |
| Features | Ravine |
| Parking Space Total | 2 |
Building
| Bathroom Total | 4 |
| Bedrooms Above Ground | 2 |
| Bedrooms Below Ground | 1 |
| Bedrooms Total | 3 |
| Appliances | Furniture |
| Basement Development | Finished |
| Basement Type | N/a (finished) |
| Cooling Type | Central Air Conditioning |
| Exterior Finish | Concrete, Stone |
| Fireplace Present | Yes |
| Flooring Type | Marble, Hardwood |
| Half Bath Total | 1 |
| Heating Fuel | Natural Gas |
| Heating Type | Forced Air |
| Stories Total | 3 |
| Size Interior | 2,750 - 2,999 Ft2 |
| Type | Row / Townhouse |
Parking
| Underground |
Land
| Acreage | No |
| Land Amenities | Park, Place Of Worship, Public Transit, Schools |
Rooms
| Level | Type | Length | Width | Dimensions |
|---|---|---|---|---|
| Second Level | Primary Bedroom | 6.45 m | 4.11 m | 6.45 m x 4.11 m |
| Second Level | Sitting Room | 2.49 m | 2.36 m | 2.49 m x 2.36 m |
| Third Level | Bedroom 2 | 4.42 m | 3.28 m | 4.42 m x 3.28 m |
| Third Level | Family Room | 5.18 m | 3.48 m | 5.18 m x 3.48 m |
| Basement | Utility Room | Measurements not available | ||
| Main Level | Foyer | 2.44 m | 2.44 m | 2.44 m x 2.44 m |
| Main Level | Living Room | 3.78 m | 3.3 m | 3.78 m x 3.3 m |
| Main Level | Dining Room | 3.35 m | 3.3 m | 3.35 m x 3.3 m |
| Main Level | Kitchen | 4.27 m | 3.4 m | 4.27 m x 3.4 m |
https://www.realtor.ca/real-estate/27370133/th1-127-pears-avenue-toronto-annex-annex
Contact Us
Contact us for more information







