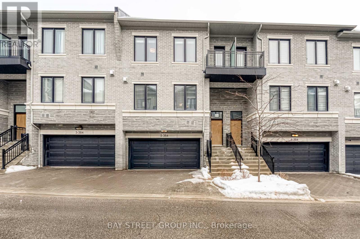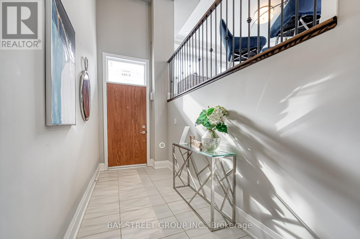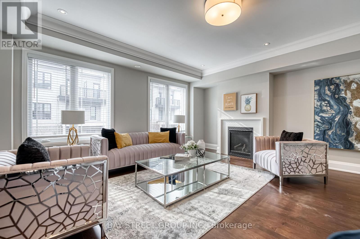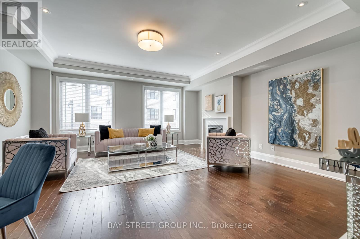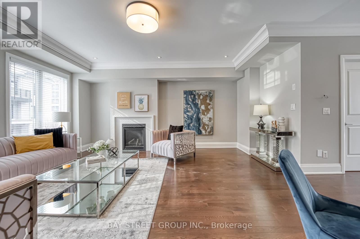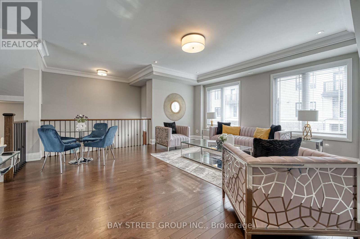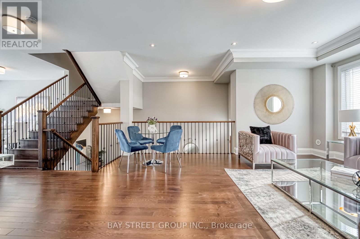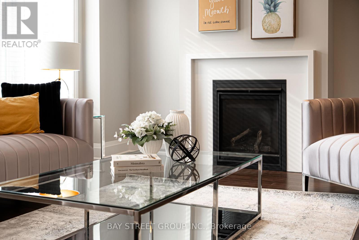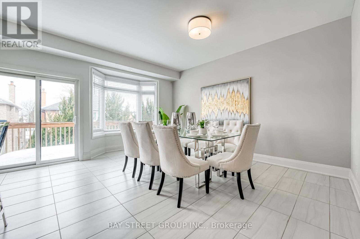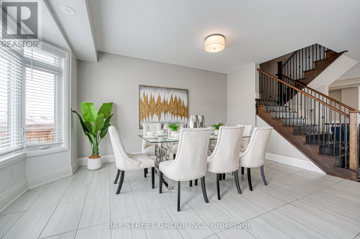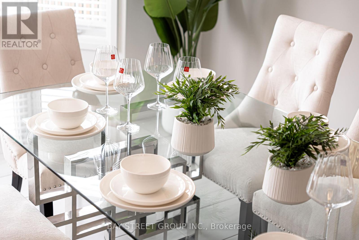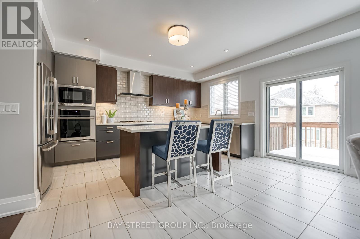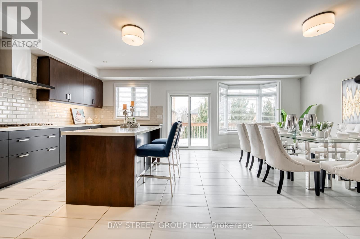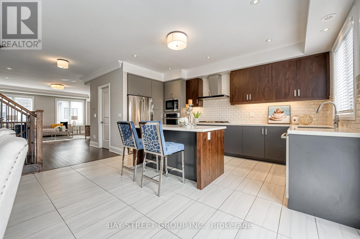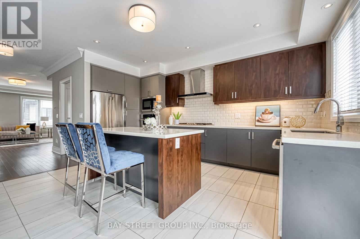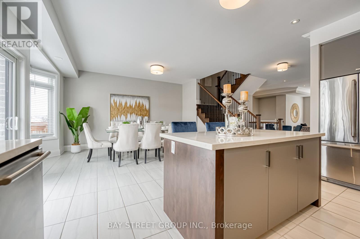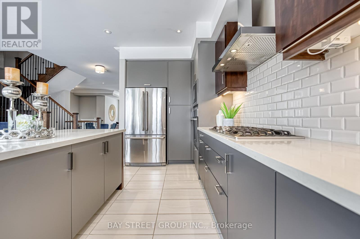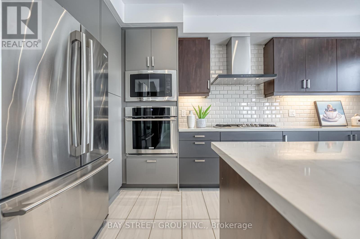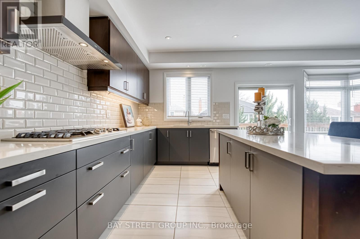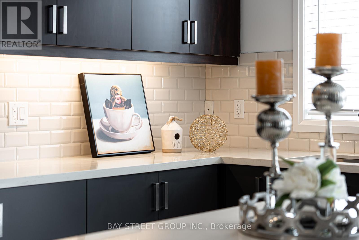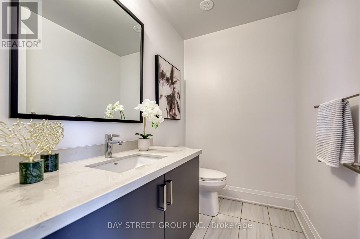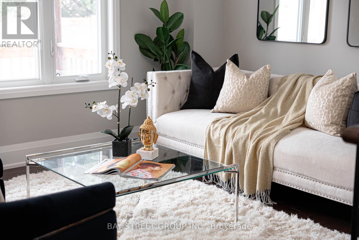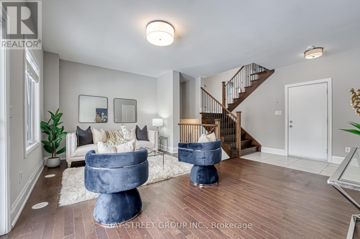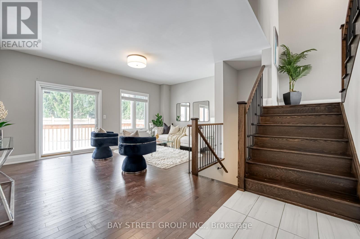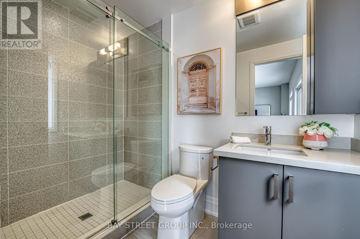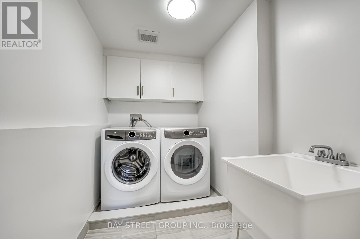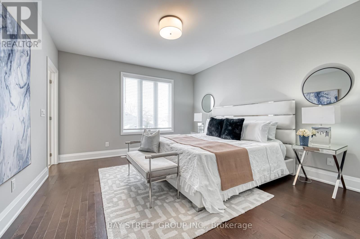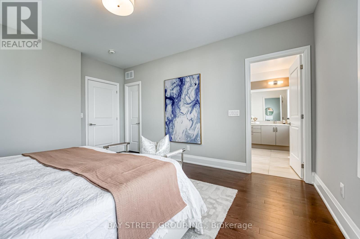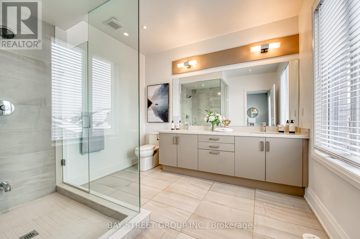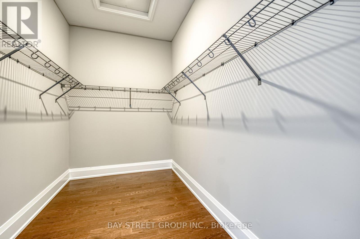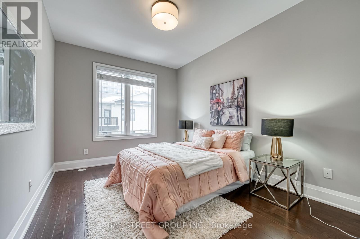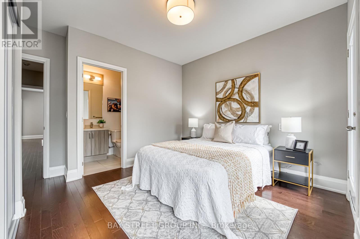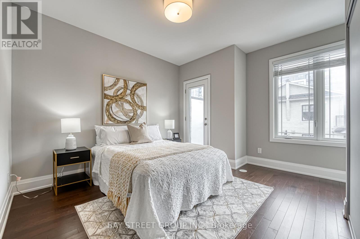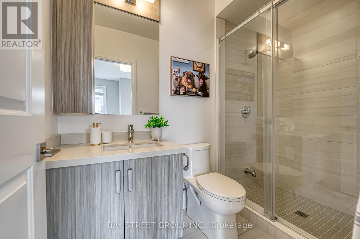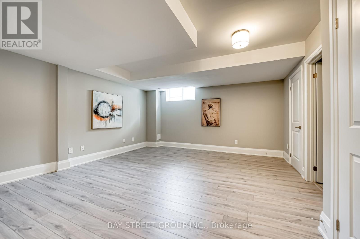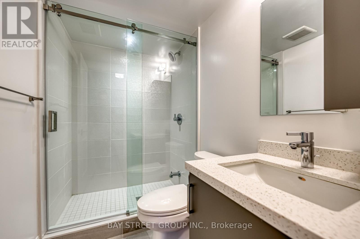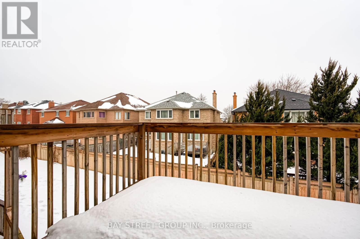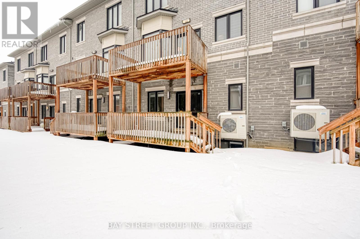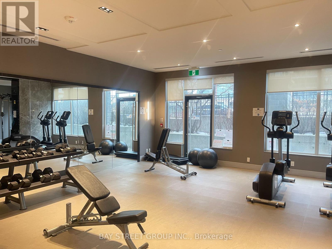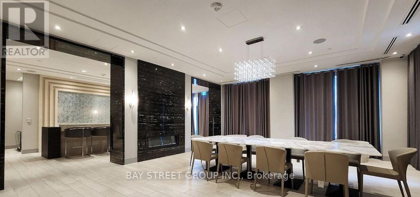Th5 - 384 Highway 7 E Richmond Hill, Ontario L4B 0G5
$1,538,000Maintenance, Common Area Maintenance, Insurance, Parking
$472.53 Monthly
Maintenance, Common Area Maintenance, Insurance, Parking
$472.53 MonthlyRarely Find Luxury Townhouse In The Heart Of Richmond Hill To Enjoy A Life Of Elegance Surrounded By Shops, Restaurants And Parks. This Executive Unit Offers More Than 3,100 Sqft Finished Living Space With Direct Access To Double Car Garage, 3 Spacious Bedrooms (Each With Ensuite Bathroom), 6 Bathrooms, Crown Moulding In Living Room, Smooth Ceiling, 9Ft Ceiling Throughout, Stained Oak Stairs And Handrails With Iron Pickets, W/O Deck To Backyard, Finished Basement With 3 Pcs Bathroom, And Tons Of Upgrade including Gas Cooktop, Enhanced Range Hood, And Hardwood Floor In All Bedrooms. Minutes To Top Ranking Schools: Christ The King Catholic Elementary School And St. Robert Catholic High School, Hwy 404, 407, VIVA, YRT, GO, Restaurants, Supermarkets, Banks, Shops & Offices. This Home Offers The Perfect Blend Of Luxury, Comfort And Convenience For Your Family. Don't Miss The Chance To Own Your Dream Home! ***EXTRA*** Low Maintenance Includes : Snow Shoveling, Lawn Care, Roger Internet, Roof & Windows Washing, 24 Hrs Concierge And Condo Amenities. (id:61015)
Open House
This property has open houses!
2:00 pm
Ends at:4:00 pm
Property Details
| MLS® Number | N12015988 |
| Property Type | Single Family |
| Community Name | Doncrest |
| Community Features | Pet Restrictions |
| Features | Balcony, Carpet Free |
| Parking Space Total | 4 |
Building
| Bathroom Total | 6 |
| Bedrooms Above Ground | 3 |
| Bedrooms Total | 3 |
| Amenities | Fireplace(s) |
| Appliances | Dishwasher, Dryer, Microwave, Oven, Hood Fan, Stove, Washer, Window Coverings, Refrigerator |
| Basement Development | Finished |
| Basement Type | N/a (finished) |
| Cooling Type | Central Air Conditioning |
| Exterior Finish | Brick |
| Fireplace Present | Yes |
| Flooring Type | Hardwood, Laminate |
| Half Bath Total | 1 |
| Heating Fuel | Natural Gas |
| Heating Type | Forced Air |
| Stories Total | 3 |
| Size Interior | 2,500 - 2,749 Ft2 |
| Type | Row / Townhouse |
Parking
| Garage |
Land
| Acreage | No |
Rooms
| Level | Type | Length | Width | Dimensions |
|---|---|---|---|---|
| Second Level | Living Room | 5.66 m | 5.48 m | 5.66 m x 5.48 m |
| Second Level | Dining Room | 4.62 m | 4.59 m | 4.62 m x 4.59 m |
| Second Level | Kitchen | 4.62 m | 2.49 m | 4.62 m x 2.49 m |
| Third Level | Primary Bedroom | 4.49 m | 4.03 m | 4.49 m x 4.03 m |
| Third Level | Bedroom 2 | 3.96 m | 3.04 m | 3.96 m x 3.04 m |
| Third Level | Bedroom 3 | 3.96 m | 4.03 m | 3.96 m x 4.03 m |
| Basement | Recreational, Games Room | 5.66 m | 4.72 m | 5.66 m x 4.72 m |
| Ground Level | Family Room | 3.35 m | 5.43 m | 3.35 m x 5.43 m |
https://www.realtor.ca/real-estate/28016567/th5-384-highway-7-e-richmond-hill-doncrest-doncrest
Contact Us
Contact us for more information

