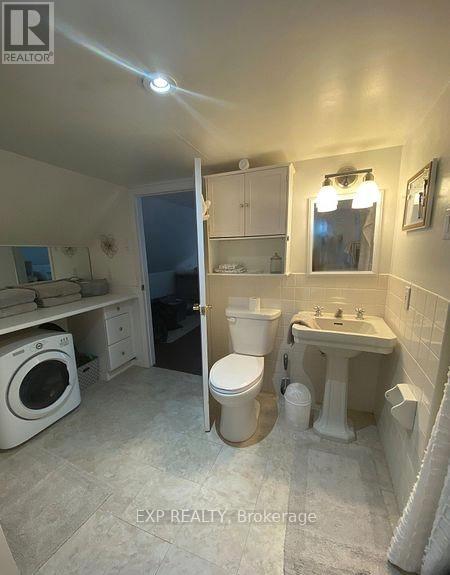Unit 1 - 21 Victoria Street E East Gwillimbury, Ontario L0G 1M0
$2,100 Monthly
Tucked away in a peaceful, private setting, this two-story garden suite is a rare and refined retreat just 15 minutes from Newmarket and Hwy 404. Designed with both elegance and comfort in mind, the suite features rich hardwood flooring and a bright, open-concept layout that invites natural light throughout the space. The stylish modern kitchen seamlessly blends into the living area, creating a perfect environment for both everyday living and entertaining. Upstairs, the expansive loft-style bedroom offers a true sanctuary, complete with a generous walk-in closet and a private ensuite bathroom that includes in-suite laundry. Large garden-level windows provide tranquil views and reinforce the sense of seclusion and serenity. Ideal for someone seeking a blend of sophistication and calm, this suite includes one dedicated parking space and is surrounded by lush garden landscaping, offering the ultimate in privacy. Tenant to pay 40% of utilities. This is more than just a rental, its a hidden garden haven designed for a refined lifestyle. Welcome home! (id:61015)
Property Details
| MLS® Number | N12137692 |
| Property Type | Single Family |
| Community Name | Mt Albert |
| Amenities Near By | Park |
| Community Features | Community Centre |
| Features | Conservation/green Belt |
| Parking Space Total | 1 |
| Structure | Porch |
Building
| Bathroom Total | 1 |
| Bedrooms Above Ground | 1 |
| Bedrooms Below Ground | 1 |
| Bedrooms Total | 2 |
| Appliances | Water Heater, Blinds, Dryer, Stove, Washer, Window Coverings, Refrigerator |
| Construction Style Attachment | Detached |
| Cooling Type | Central Air Conditioning |
| Exterior Finish | Aluminum Siding |
| Flooring Type | Hardwood |
| Foundation Type | Block |
| Heating Fuel | Natural Gas |
| Heating Type | Forced Air |
| Stories Total | 2 |
| Size Interior | 700 - 1,100 Ft2 |
| Type | House |
| Utility Water | Municipal Water |
Parking
| No Garage |
Land
| Acreage | No |
| Land Amenities | Park |
| Sewer | Sanitary Sewer |
| Size Total Text | 1/2 - 1.99 Acres |
Rooms
| Level | Type | Length | Width | Dimensions |
|---|---|---|---|---|
| Second Level | Primary Bedroom | 5.48 m | 4.57 m | 5.48 m x 4.57 m |
| Main Level | Living Room | 5.48 m | 4.57 m | 5.48 m x 4.57 m |
| Main Level | Kitchen | 2.74 m | 3.04 m | 2.74 m x 3.04 m |
Utilities
| Cable | Available |
| Sewer | Installed |
Contact Us
Contact us for more information











