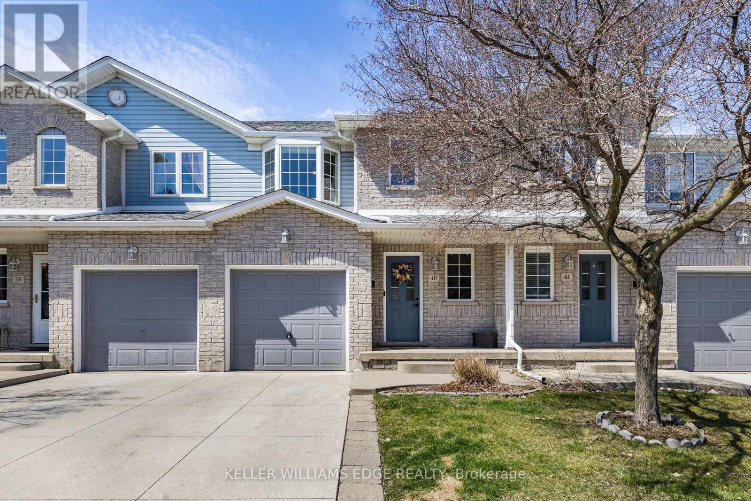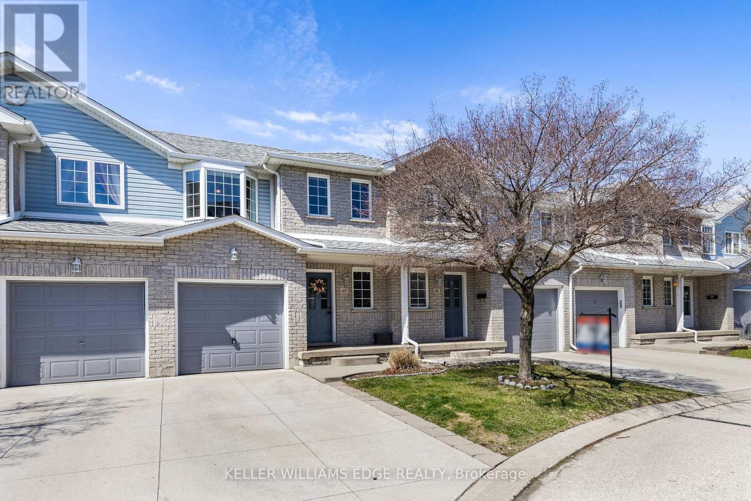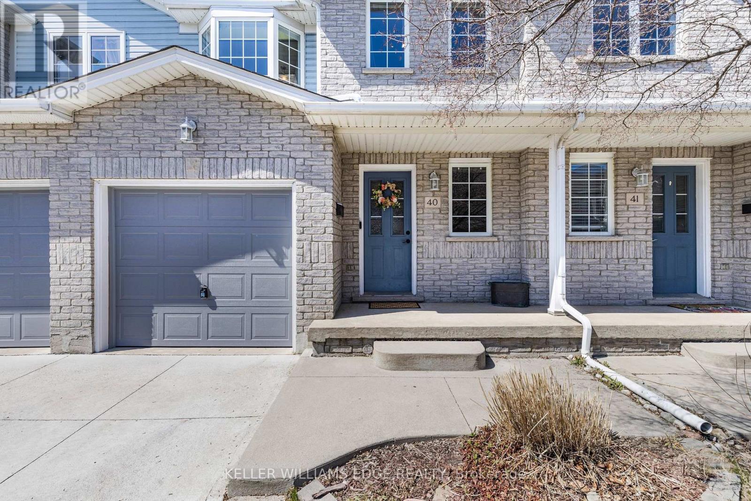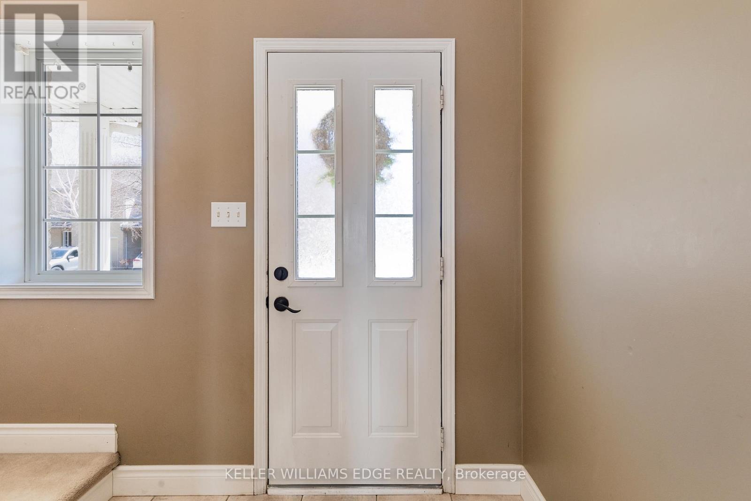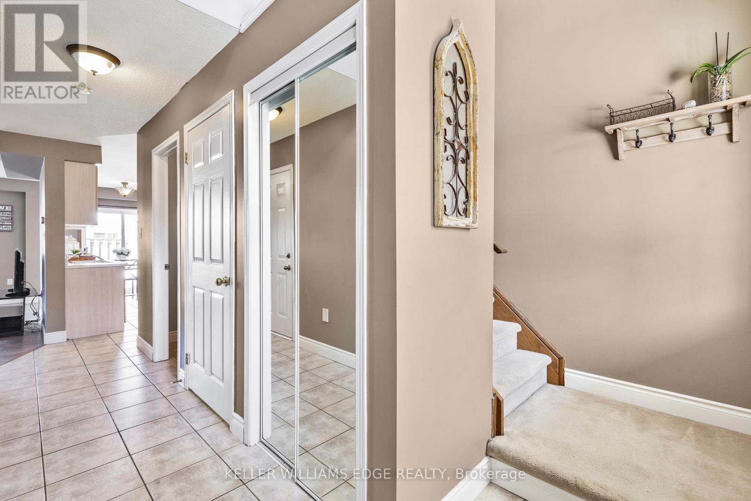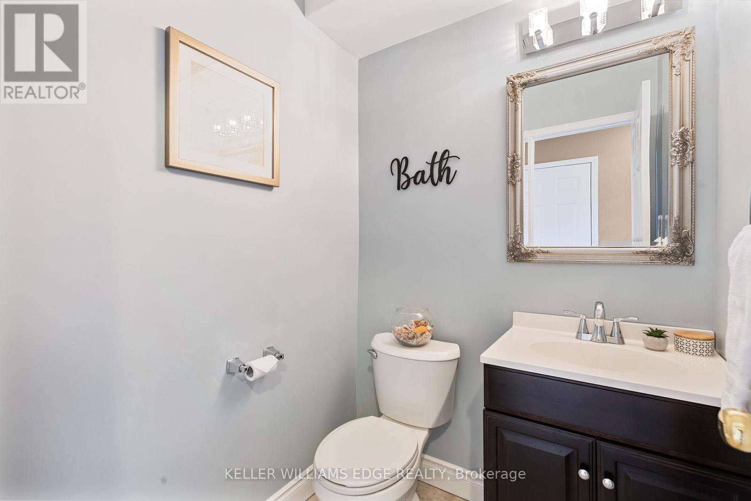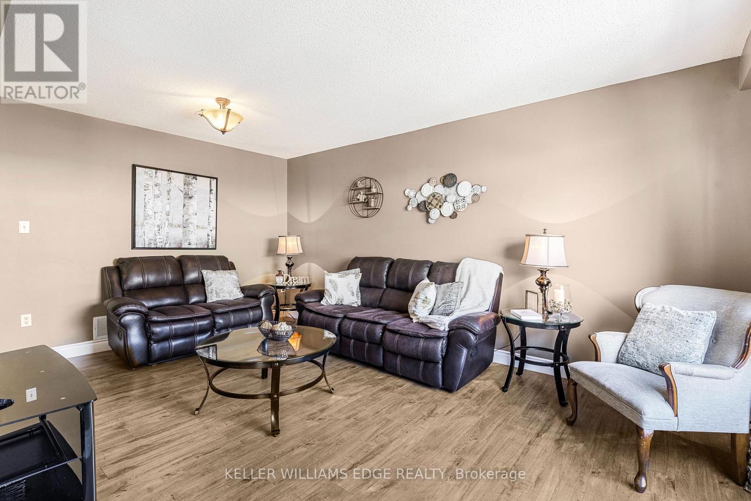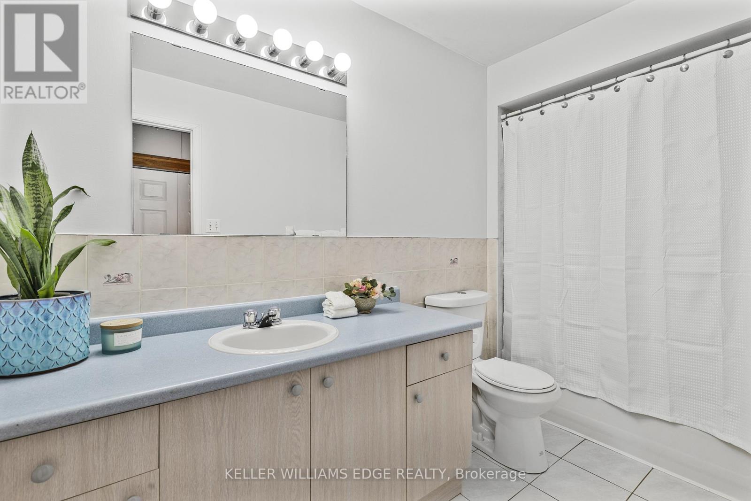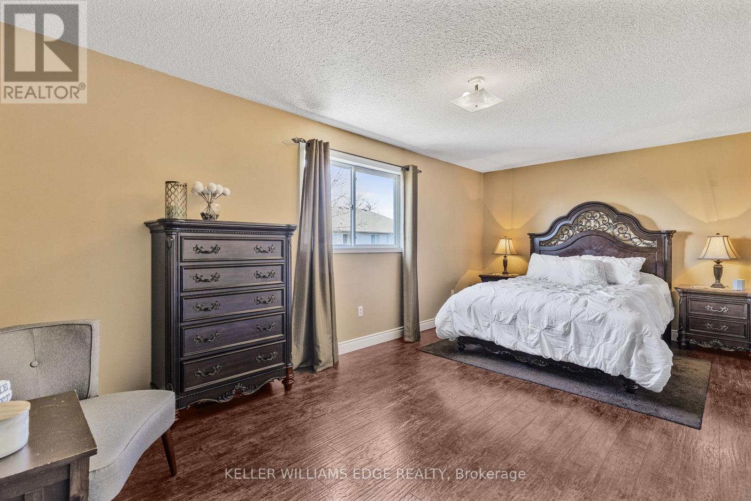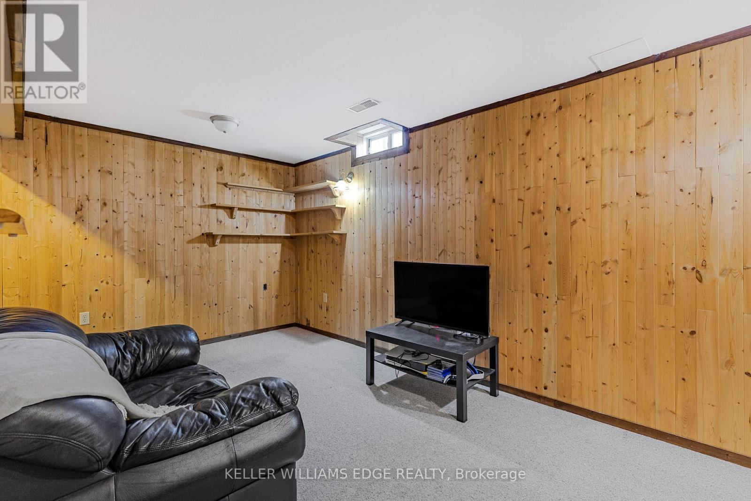Unit 40 - 104 Frances Avenue Hamilton, Ontario L8E 5X3
$630,000Maintenance, Water, Parking
$392.97 Monthly
Maintenance, Water, Parking
$392.97 MonthlyMove-in ready townhome minutes from Lake Ontario! Offering 2 bedrooms, one full bathroom and two half baths. Perfect for first time home buyers, families, and retirees alike. The grand 2-storey foyer makes the townhome feel bright and open, down the hall the main floor opens to an open concept living space with a living room, breakfast and kitchen area. An abundance of natural light comes through from the West facing yard. The kitchen features stainless steel appliances, lots of storage and prep space. The backyard is perfect for indoor outdoor living with low maintenance pavers for the patio. The main floor is complete with an updated powder room and inside entry to the garage. The second level features two large bedrooms, large walk in closet in the primary and a 4-piece bathroom. The basement offers a cozy flexible recreation room with a wet bar, perfect for a games room, movie room, and more. This home is situated in a quiet complex with a low condo fee and walking distance to the shores of Lake Ontario. Close proximity to trails, parks, lakefront and highway access. (id:61015)
Property Details
| MLS® Number | X12076313 |
| Property Type | Single Family |
| Neigbourhood | Lakeshore |
| Community Name | Lakeshore |
| Community Features | Pet Restrictions |
| Equipment Type | Water Heater |
| Parking Space Total | 2 |
| Rental Equipment Type | Water Heater |
Building
| Bathroom Total | 3 |
| Bedrooms Above Ground | 2 |
| Bedrooms Total | 2 |
| Age | 16 To 30 Years |
| Appliances | Central Vacuum, Dishwasher, Dryer, Stove, Washer, Refrigerator |
| Basement Development | Finished |
| Basement Type | Full (finished) |
| Cooling Type | Central Air Conditioning |
| Exterior Finish | Brick, Vinyl Siding |
| Half Bath Total | 2 |
| Heating Fuel | Natural Gas |
| Heating Type | Forced Air |
| Stories Total | 2 |
| Size Interior | 1,000 - 1,199 Ft2 |
| Type | Row / Townhouse |
Parking
| Attached Garage | |
| Garage |
Land
| Acreage | No |
Rooms
| Level | Type | Length | Width | Dimensions |
|---|---|---|---|---|
| Second Level | Primary Bedroom | 5.92 m | 3.28 m | 5.92 m x 3.28 m |
| Second Level | Bedroom 2 | 3 m | 4.44 m | 3 m x 4.44 m |
| Second Level | Bathroom | 1.52 m | 3.25 m | 1.52 m x 3.25 m |
| Basement | Recreational, Games Room | 5.97 m | 2.87 m | 5.97 m x 2.87 m |
| Basement | Laundry Room | 2.82 m | 3.25 m | 2.82 m x 3.25 m |
| Main Level | Living Room | 3.56 m | 5.11 m | 3.56 m x 5.11 m |
| Main Level | Dining Room | 2.36 m | 2.26 m | 2.36 m x 2.26 m |
| Main Level | Kitchen | 2.36 m | 2.87 m | 2.36 m x 2.87 m |
https://www.realtor.ca/real-estate/28153332/unit-40-104-frances-avenue-hamilton-lakeshore-lakeshore
Contact Us
Contact us for more information

