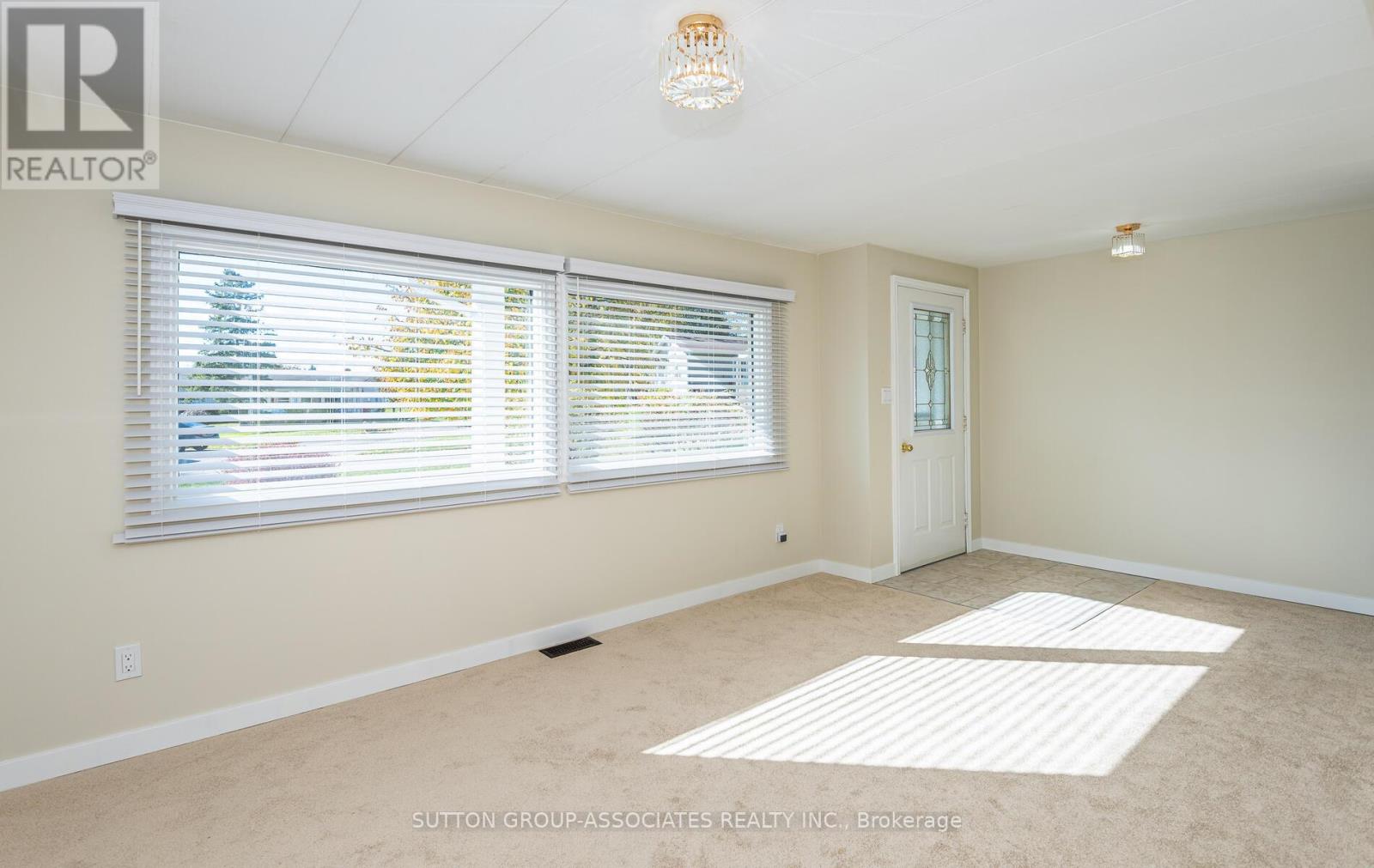Unknown Address ,
$310,000
Welcome to Beautifully Updated home in the Peaceful Adult Community of Sandy Cove Acres. This Turnkey 3 Bedroom converted to 2 Bedroom,1 Bathroom Bungalow includes New Kitchen, Bathroom, Drywall, Baseboards, Trim, and Blinds. Heat Pump (2022) and new carpet provide comfort and extra warmth in the winter. New Vinyl Flooring in Kitchen Laundry, and Bathroom. Minutes from Hwy 400 and Barrie. Sandy cove acres offers a wide range of Recreational, Social Activities and Clubs.2 Outdoor Salt Water Pools, Woodshop, Library, Fitness and Recreational Centers. 2 Assigned Parking Spots in Front of the Home. Approximate land lease are as follows: Monthly rent $855.00, Monthly Tax 133.29.Close to Shopping, Parks, Beaches, Golf and Marinas. (id:61015)
Property Details
| MLS® Number | N11971713 |
| Property Type | Single Family |
| Parking Space Total | 2 |
| Pool Type | Inground Pool |
| Structure | Deck |
Building
| Bathroom Total | 1 |
| Bedrooms Above Ground | 2 |
| Bedrooms Total | 2 |
| Appliances | Water Heater, Dryer, Stove, Washer, Window Coverings, Refrigerator |
| Architectural Style | Bungalow |
| Basement Type | Crawl Space |
| Construction Style Attachment | Detached |
| Cooling Type | Central Air Conditioning |
| Exterior Finish | Vinyl Siding |
| Flooring Type | Carpeted, Vinyl |
| Foundation Type | Block |
| Heating Type | Heat Pump |
| Stories Total | 1 |
| Type | House |
| Utility Water | Municipal Water, Community Water System |
Land
| Acreage | No |
| Sewer | Septic System |
Rooms
| Level | Type | Length | Width | Dimensions |
|---|---|---|---|---|
| Main Level | Living Room | 5.99 m | 3.57 m | 5.99 m x 3.57 m |
| Main Level | Dining Room | 2.62 m | 2.17 m | 2.62 m x 2.17 m |
| Main Level | Kitchen | 3.69 m | 2.33 m | 3.69 m x 2.33 m |
| Main Level | Primary Bedroom | 5.94 m | 3.35 m | 5.94 m x 3.35 m |
| Main Level | Bedroom 2 | 2.9 m | 2.66 m | 2.9 m x 2.66 m |
| Main Level | Laundry Room | 1.53 m | 1.43 m | 1.53 m x 1.43 m |
Contact Us
Contact us for more information


























