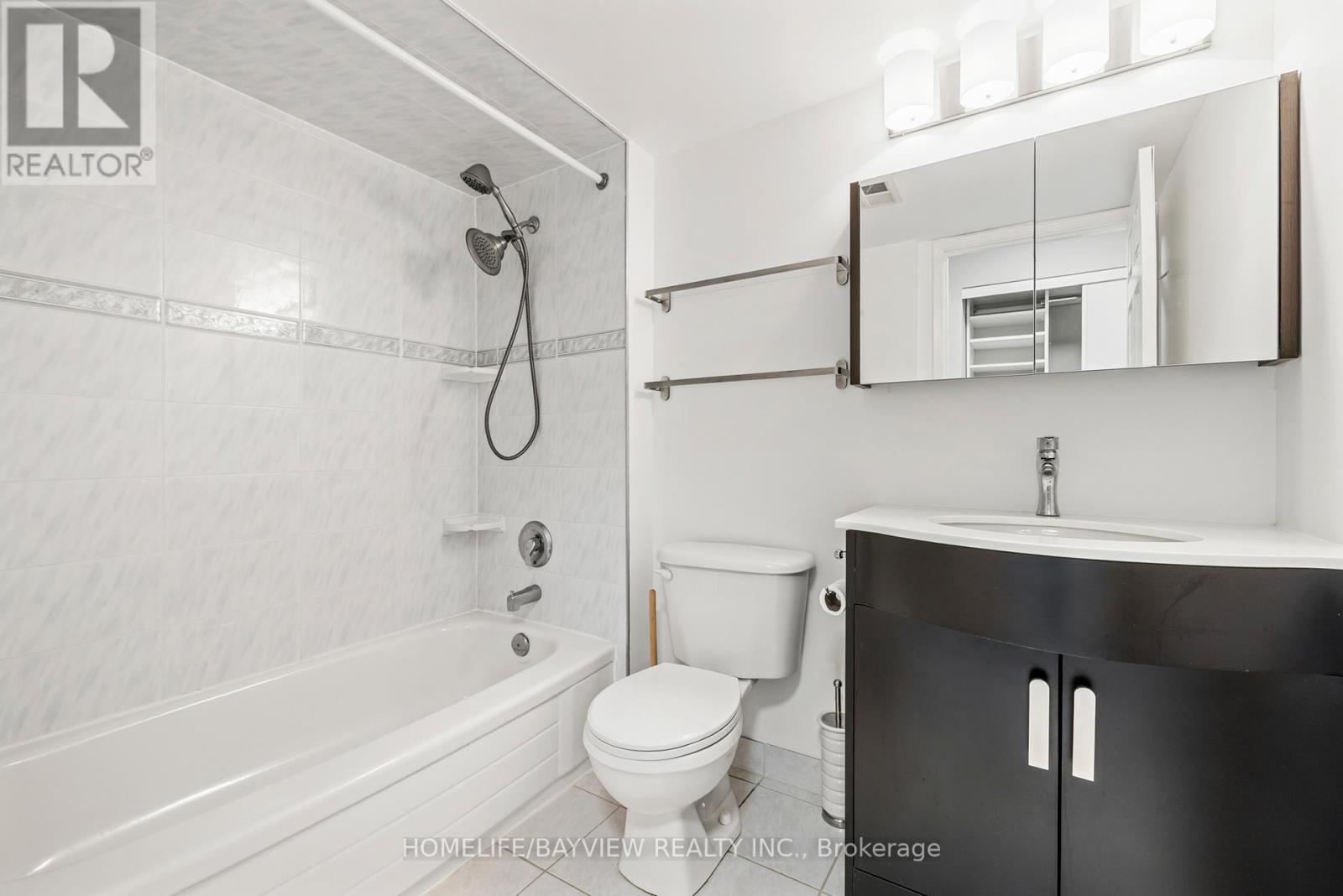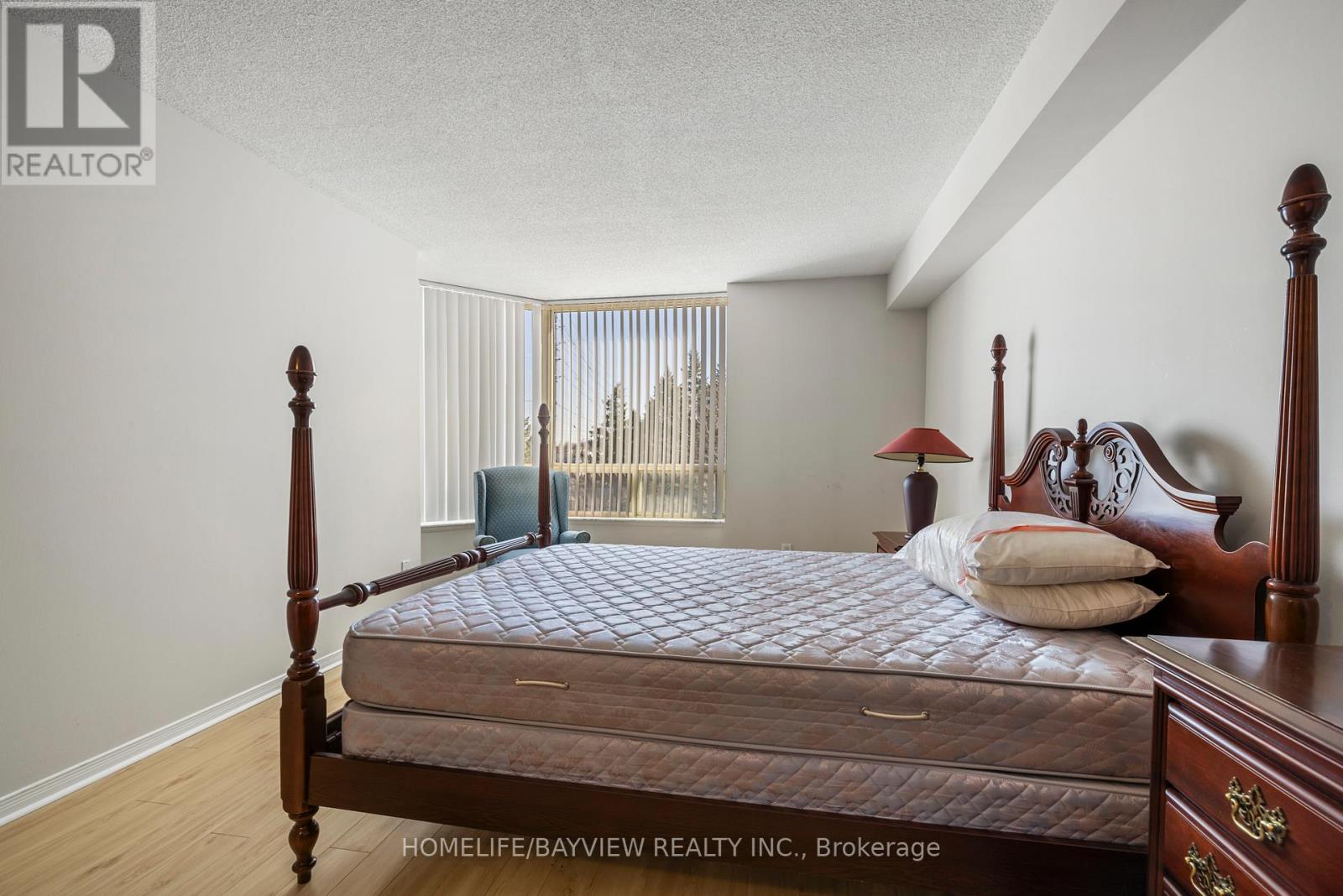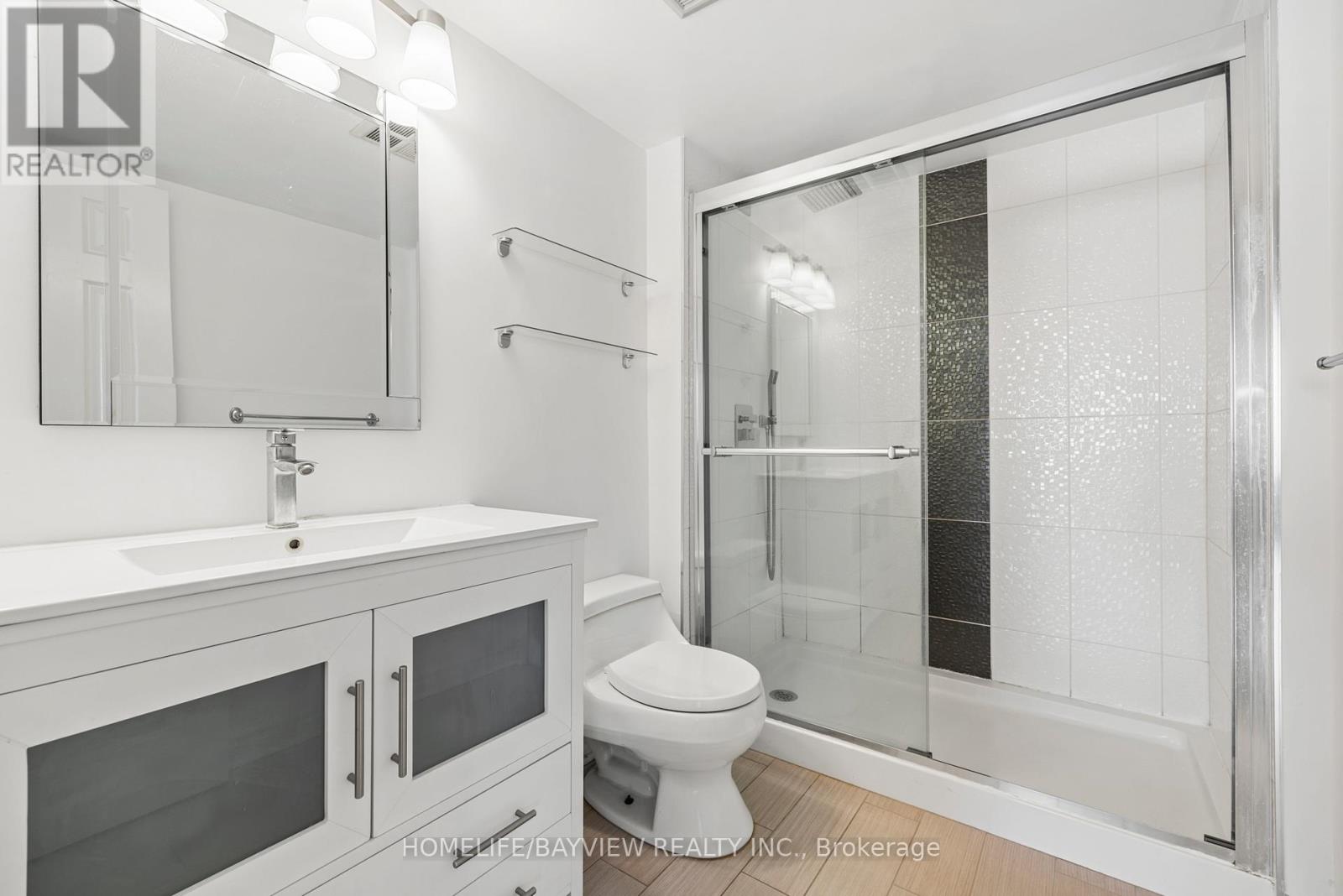Unknown Address ,
$675,000Maintenance, Heat, Electricity, Water, Cable TV, Common Area Maintenance, Parking, Insurance
$1,323.44 Monthly
Maintenance, Heat, Electricity, Water, Cable TV, Common Area Maintenance, Parking, Insurance
$1,323.44 MonthlyOpen Concept Unit With Large Windows. Spacious Master and Second Bedroom With 3 Pcs Ensuite. Excellent Location! Large and Bright Condo Unit, Northeast View. Den Can Be Used As An Office. Closets are equipped with organised shelves. Kitchen has a Reverse Osmosis Water Filtration System. Parking Has EV ( Electrical Vehicle ) Charger. Owned Parking Located Close to Elevators. Owned Locker is Located At The Same Level. Existing Furniture is negotiable for sale. Ensuite Laundry, Maintenance Fee Includes : Hydro, Gas, Water, Common Elements, Internet, Parking , Locker Costs. Included All Window Blinds. 24 Hrs Security Guard, Gym, Sauna, Games and Leisure Rooms, Outdoor Pool, Party / Meeting Room, Visitor Parking. Steps To Transit And GO Train, Close To Shopping Centres, School, Hospital, 24 Hours Security Guard, Full Renovated All Hallways And Lobby of the Building, Outdoor Pool, Sauna, Tennis Court, Squash Court, Gym, Games and Leisure Rooms, Party Room, Visitor Parking. (id:61015)
Property Details
| MLS® Number | N12031327 |
| Property Type | Single Family |
| Community Features | Pet Restrictions |
| Features | Open Space, Flat Site, Trash Compactor, Carpet Free, Sauna |
| Parking Space Total | 1 |
| View Type | City View |
Building
| Bathroom Total | 2 |
| Bedrooms Above Ground | 2 |
| Bedrooms Below Ground | 1 |
| Bedrooms Total | 3 |
| Amenities | Storage - Locker |
| Appliances | Garage Door Opener Remote(s), Oven - Built-in, Intercom, Dishwasher, Dryer, Stove, Washer, Refrigerator |
| Cooling Type | Central Air Conditioning, Air Exchanger |
| Exterior Finish | Concrete |
| Flooring Type | Laminate, Ceramic |
| Heating Fuel | Natural Gas |
| Heating Type | Forced Air |
| Size Interior | 1,200 - 1,399 Ft2 |
| Type | Apartment |
Parking
| Underground | |
| Garage |
Land
| Acreage | No |
Rooms
| Level | Type | Length | Width | Dimensions |
|---|---|---|---|---|
| Main Level | Living Room | 6.39 m | 3.9 m | 6.39 m x 3.9 m |
| Main Level | Dining Room | 3.4 m | 2.5 m | 3.4 m x 2.5 m |
| Main Level | Kitchen | 3.2 m | 2.8 m | 3.2 m x 2.8 m |
| Main Level | Eating Area | 3.1 m | 2.8 m | 3.1 m x 2.8 m |
| Main Level | Primary Bedroom | 5.2 m | 3.3 m | 5.2 m x 3.3 m |
| Main Level | Bedroom 2 | 3.1 m | 4.6 m | 3.1 m x 4.6 m |
https://www.realtor.ca/real-estate/28051046/richmond-hill-harding
Contact Us
Contact us for more information







































