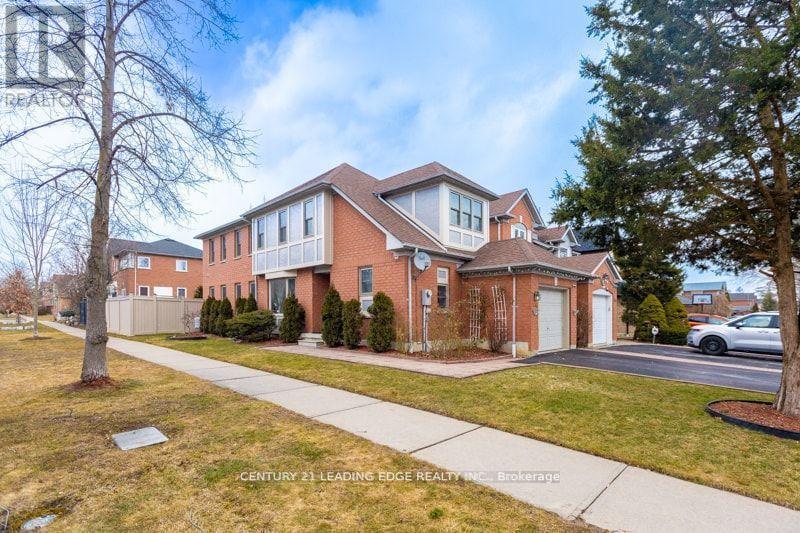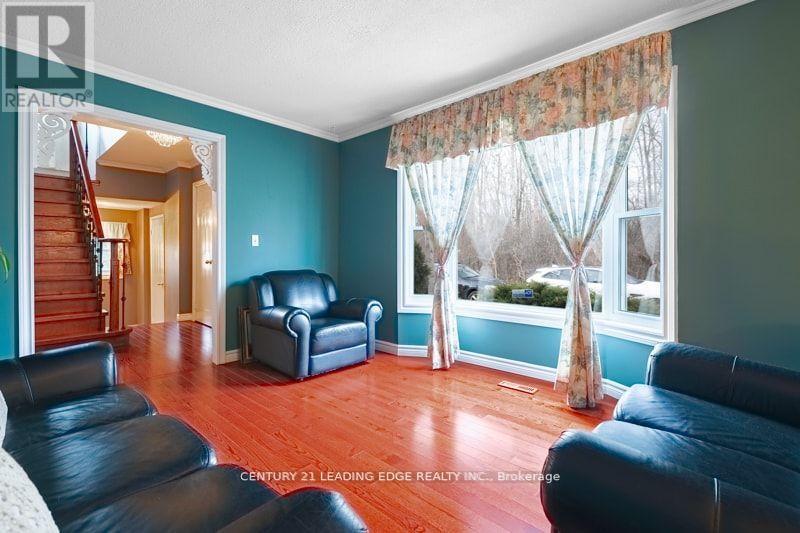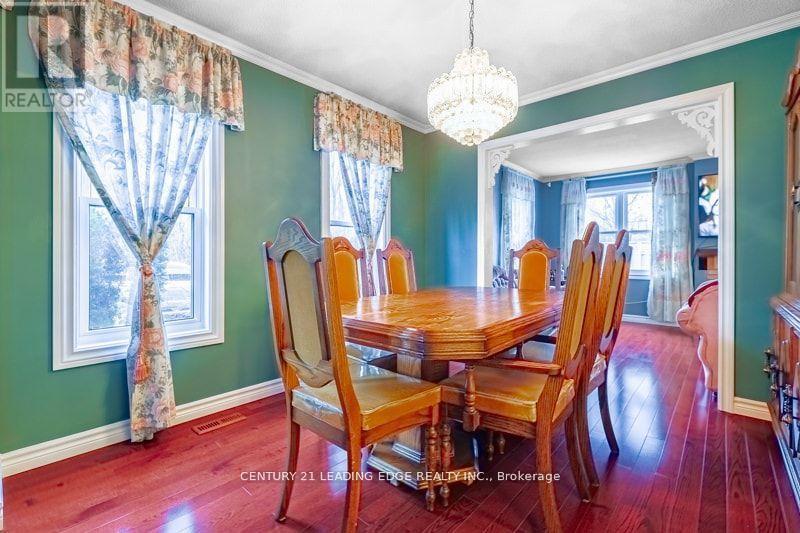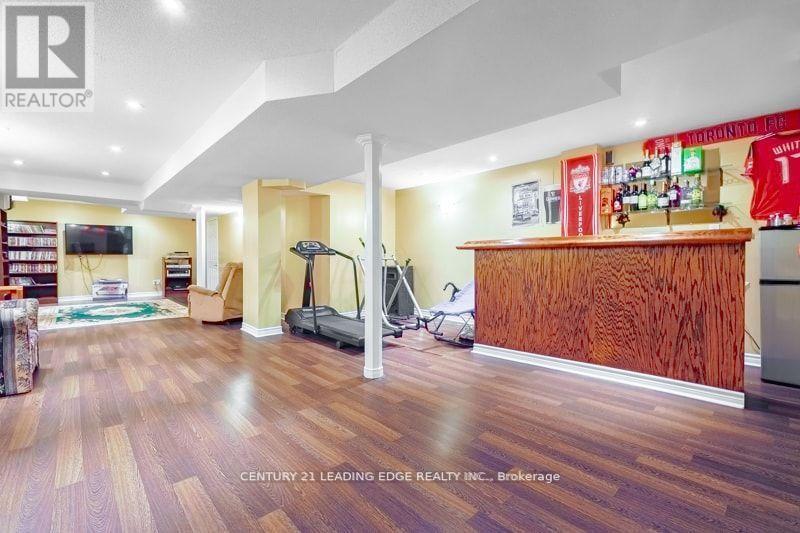Unknown Address ,
$1,150,000
This Gorgeous Home is located in the high demand neighbourhood of Highbush, Pickering. It Features Quartz countertops in the kitchen and bathrooms, high-end appliances including gas stove, custom windows, hardwood floor, ceramic tile in the kitchen and bathrooms. The driveway and roof have already been recently replaced or redone. This Large basement with Surround Sound adds a great touch for entertaining purposes and much more! Office and Wet Bar are added touch for both business or pleasure!. This Lovely home is truly MUST SEE! Extras: This Home if Fully Monitored. ** This is a linked property.** (id:61015)
Property Details
| MLS® Number | E12051018 |
| Property Type | Single Family |
| Features | Carpet Free |
| Parking Space Total | 5 |
Building
| Bathroom Total | 3 |
| Bedrooms Above Ground | 3 |
| Bedrooms Total | 3 |
| Appliances | Dishwasher, Dryer, Stove, Washer, Two Refrigerators |
| Basement Development | Finished |
| Basement Type | N/a (finished) |
| Construction Style Attachment | Detached |
| Cooling Type | Central Air Conditioning |
| Exterior Finish | Brick, Stucco |
| Fireplace Present | Yes |
| Flooring Type | Hardwood |
| Half Bath Total | 2 |
| Heating Fuel | Natural Gas |
| Heating Type | Forced Air |
| Stories Total | 2 |
| Type | House |
| Utility Water | Municipal Water |
Parking
| Attached Garage | |
| Garage |
Land
| Acreage | No |
| Sewer | Sanitary Sewer |
| Size Depth | 108 Ft |
| Size Frontage | 32 Ft |
| Size Irregular | 32 X 108 Ft |
| Size Total Text | 32 X 108 Ft |
Rooms
| Level | Type | Length | Width | Dimensions |
|---|---|---|---|---|
| Second Level | Primary Bedroom | 4.67 m | 3.75 m | 4.67 m x 3.75 m |
| Second Level | Bedroom 2 | 4.26 m | 3.1 m | 4.26 m x 3.1 m |
| Second Level | Bedroom 3 | 3.4 m | 3.37 m | 3.4 m x 3.37 m |
| Main Level | Kitchen | 8.87 m | 2.64 m | 8.87 m x 2.64 m |
| Main Level | Living Room | 4.1 m | 3.27 m | 4.1 m x 3.27 m |
| Main Level | Dining Room | 3.56 m | 3.1 m | 3.56 m x 3.1 m |
| Main Level | Family Room | 5.2 m | 3.33 m | 5.2 m x 3.33 m |
Utilities
| Cable | Installed |
| Sewer | Installed |
https://www.realtor.ca/real-estate/28095418/pickering-highbush
Contact Us
Contact us for more information










































