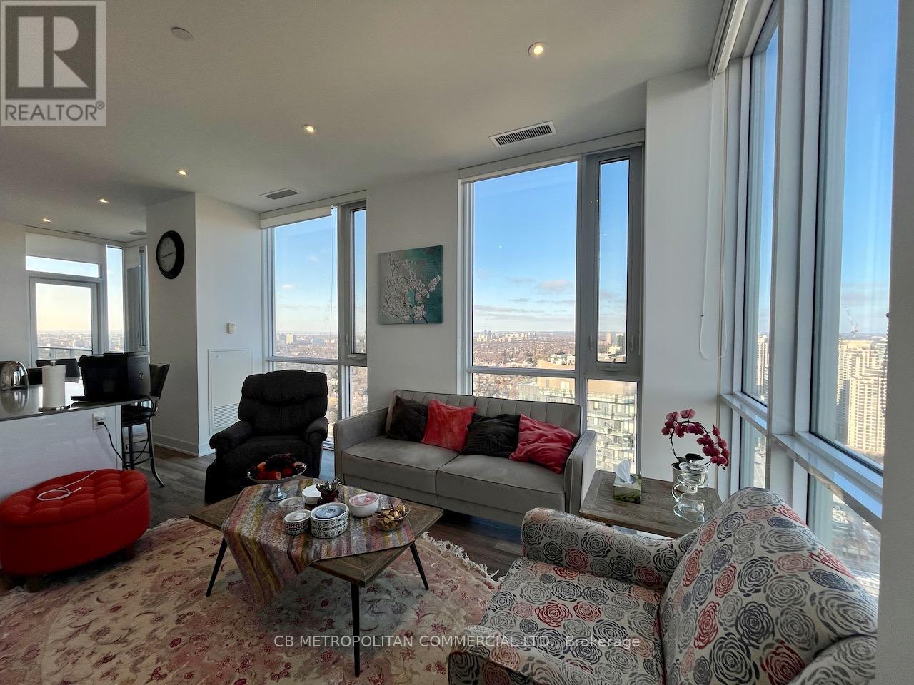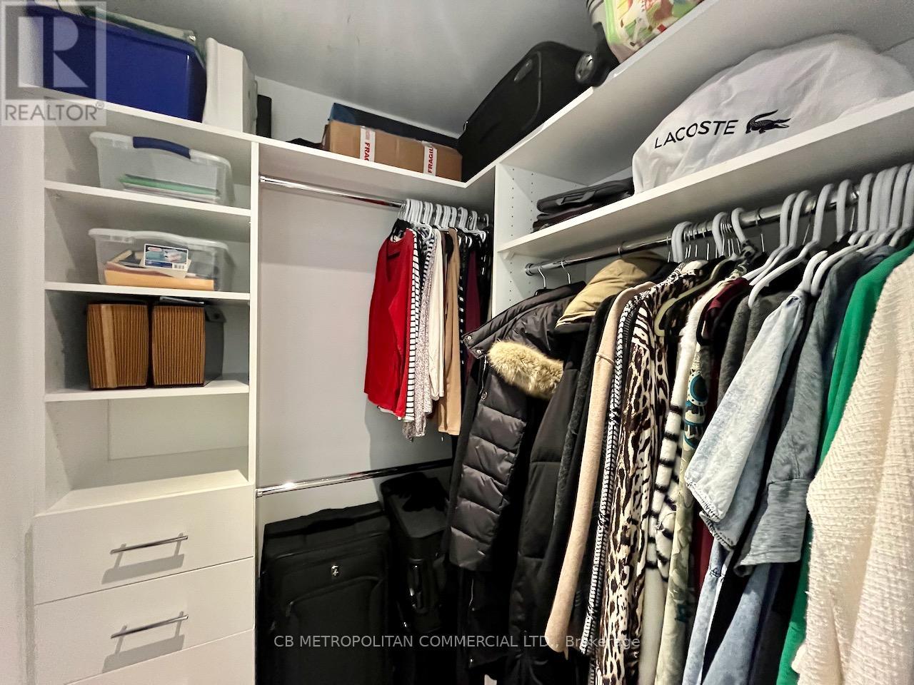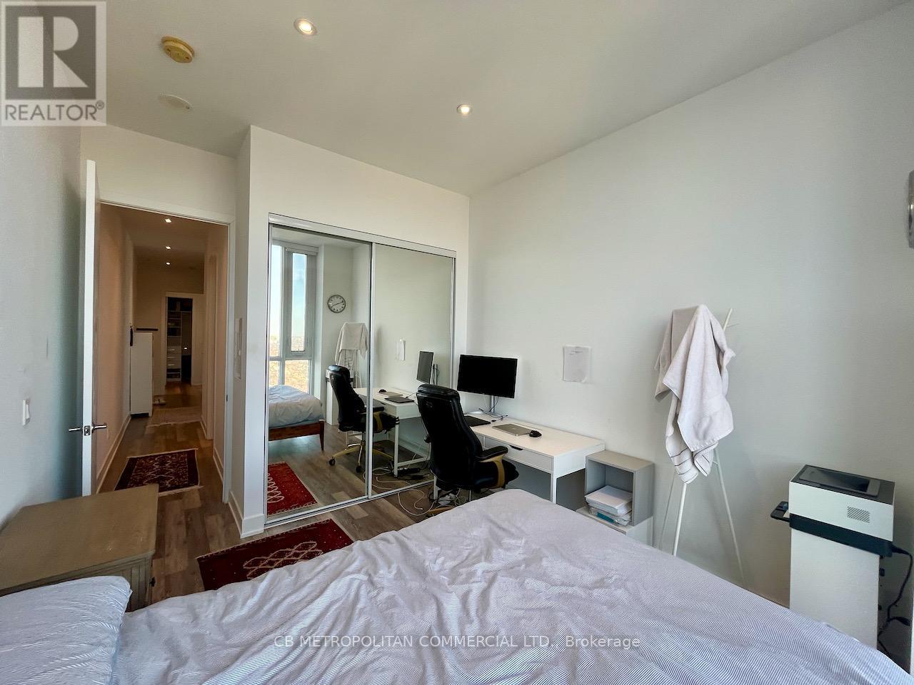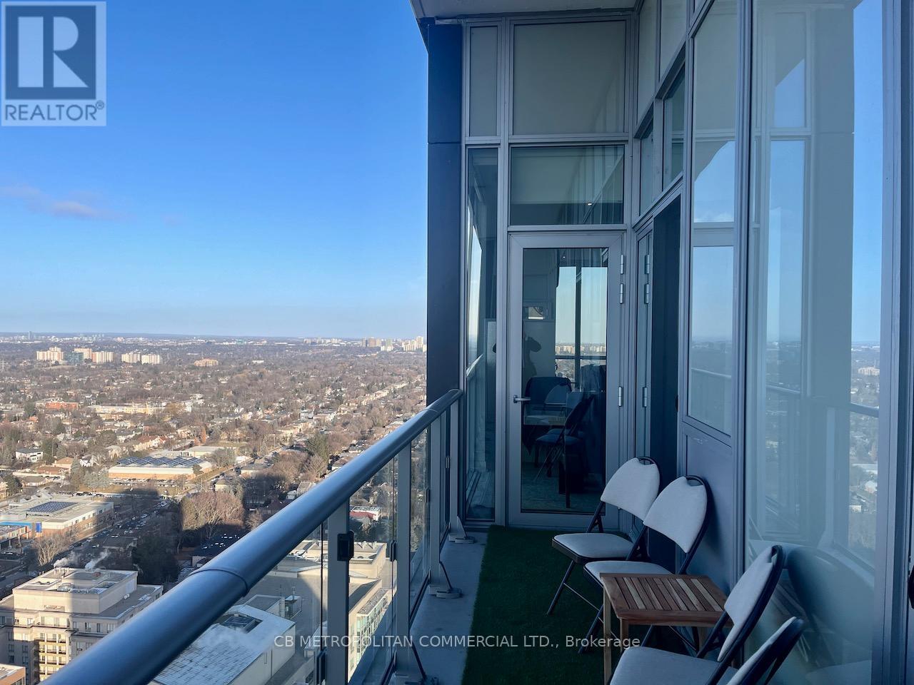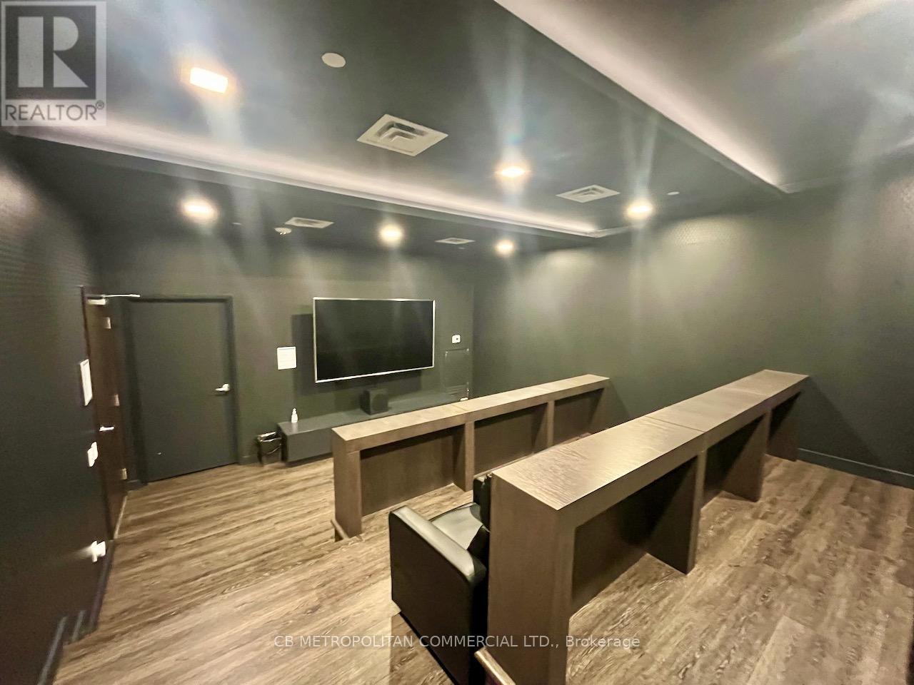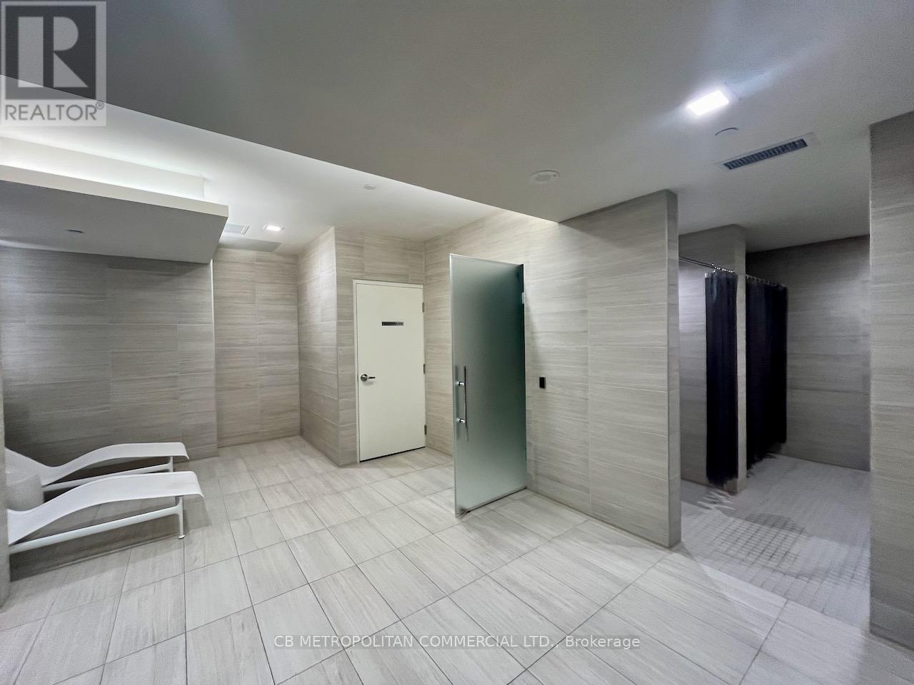Uph02 - 5180 Yonge Street Toronto, Ontario M2N 0K5
$1,399,000Maintenance, Common Area Maintenance, Insurance, Water, Parking
$1,291.58 Monthly
Maintenance, Common Area Maintenance, Insurance, Water, Parking
$1,291.58 MonthlyBeacon Condos attached to North York Centre subway station on Yonge Subway Line; True 1,227 SF family-sized 3-bedroom penthouse apartment with 4 parking stalls (one wheelchair accessible stall) and gigantic private locker the size of a small garage; bright corner unit with both north-east and north-west views and 10-foot ceilings; house-sized side-by-side washer & dryer; amenities including 24-hour concierge, gym, BBQ terrace, party room, guest suites, theatre, billiards sauna/steam rooms, bike storage, visitor parking & on site property management; downstairs you will find a TD bank branch, PetValu, Lucullus Bakery and Boston Pizza; Metro Grocery Store is only a 4-minute walk; maintenance fees are about $0.74 per square foot compared to $0.72 psf in the neighbourhood; maintenance fees for this building include $59 psf per month for a parking stall and $16 psf for lockers. **EXTRAS** Four (4) parking stalls & huge private locker (15' x 8') in private concrete block room with metal firedoor; Locker is next to 2 primary parking stalls P2 52 & 53; one wheelchair accessible parking stall & a 4th spare parking stall on P4. (id:61015)
Property Details
| MLS® Number | C12005376 |
| Property Type | Single Family |
| Community Name | Willowdale West |
| Community Features | Pet Restrictions |
| Features | Balcony, Carpet Free, In Suite Laundry |
| Parking Space Total | 4 |
Building
| Bathroom Total | 2 |
| Bedrooms Above Ground | 3 |
| Bedrooms Total | 3 |
| Amenities | Storage - Locker |
| Cooling Type | Central Air Conditioning |
| Exterior Finish | Concrete |
| Heating Type | Forced Air |
| Size Interior | 1,200 - 1,399 Ft2 |
| Type | Apartment |
Parking
| Underground | |
| Garage |
Land
| Acreage | No |
Rooms
| Level | Type | Length | Width | Dimensions |
|---|---|---|---|---|
| Flat | Living Room | 3.84 m | 4.19 m | 3.84 m x 4.19 m |
| Flat | Dining Room | 5.05 m | 4.39 m | 5.05 m x 4.39 m |
| Flat | Kitchen | 5.05 m | 4.39 m | 5.05 m x 4.39 m |
| Flat | Primary Bedroom | 3.61 m | 2.82 m | 3.61 m x 2.82 m |
| Flat | Bedroom 2 | 3.51 m | 3.05 m | 3.51 m x 3.05 m |
| Flat | Bedroom 3 | 3.45 m | 2.97 m | 3.45 m x 2.97 m |
Contact Us
Contact us for more information





