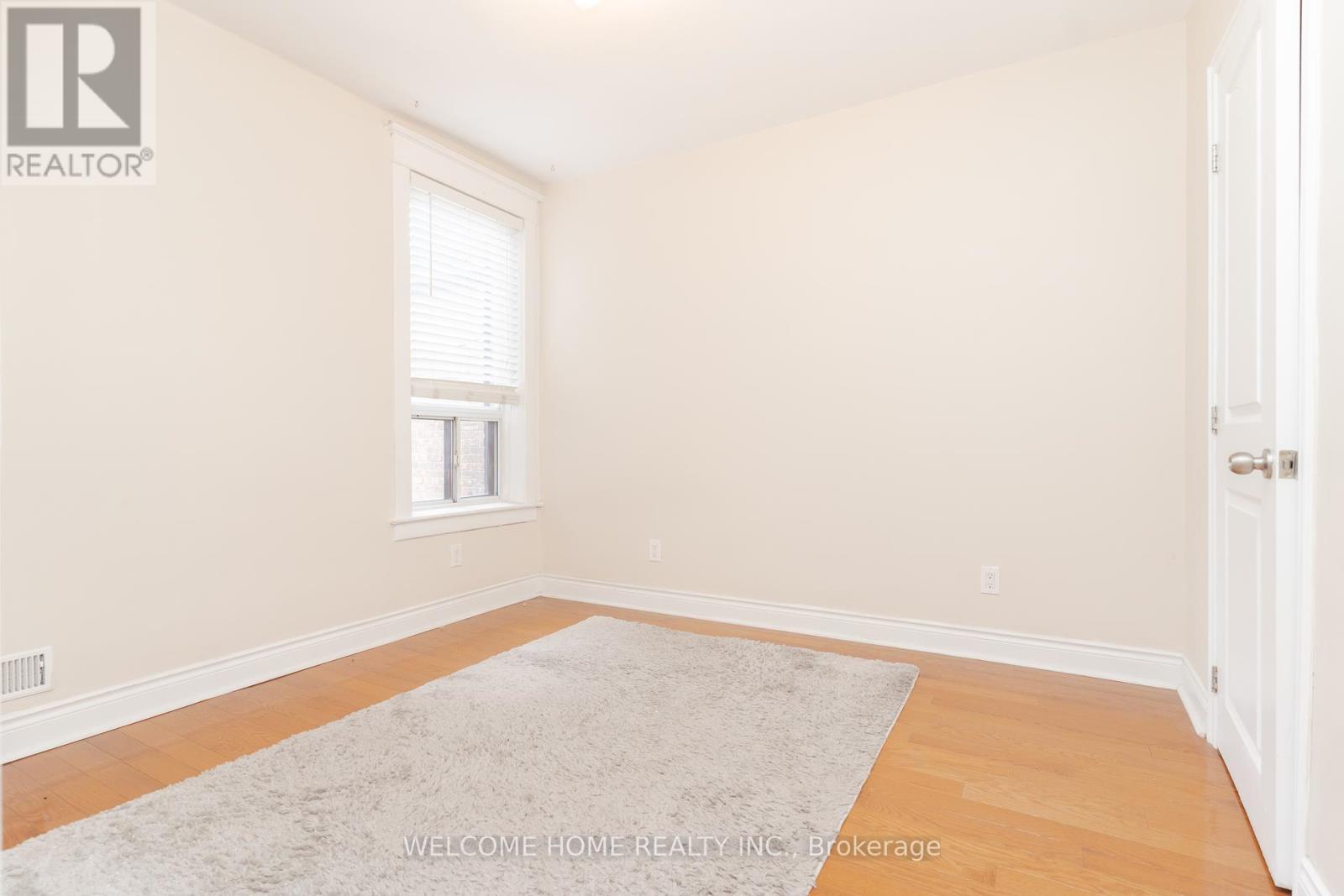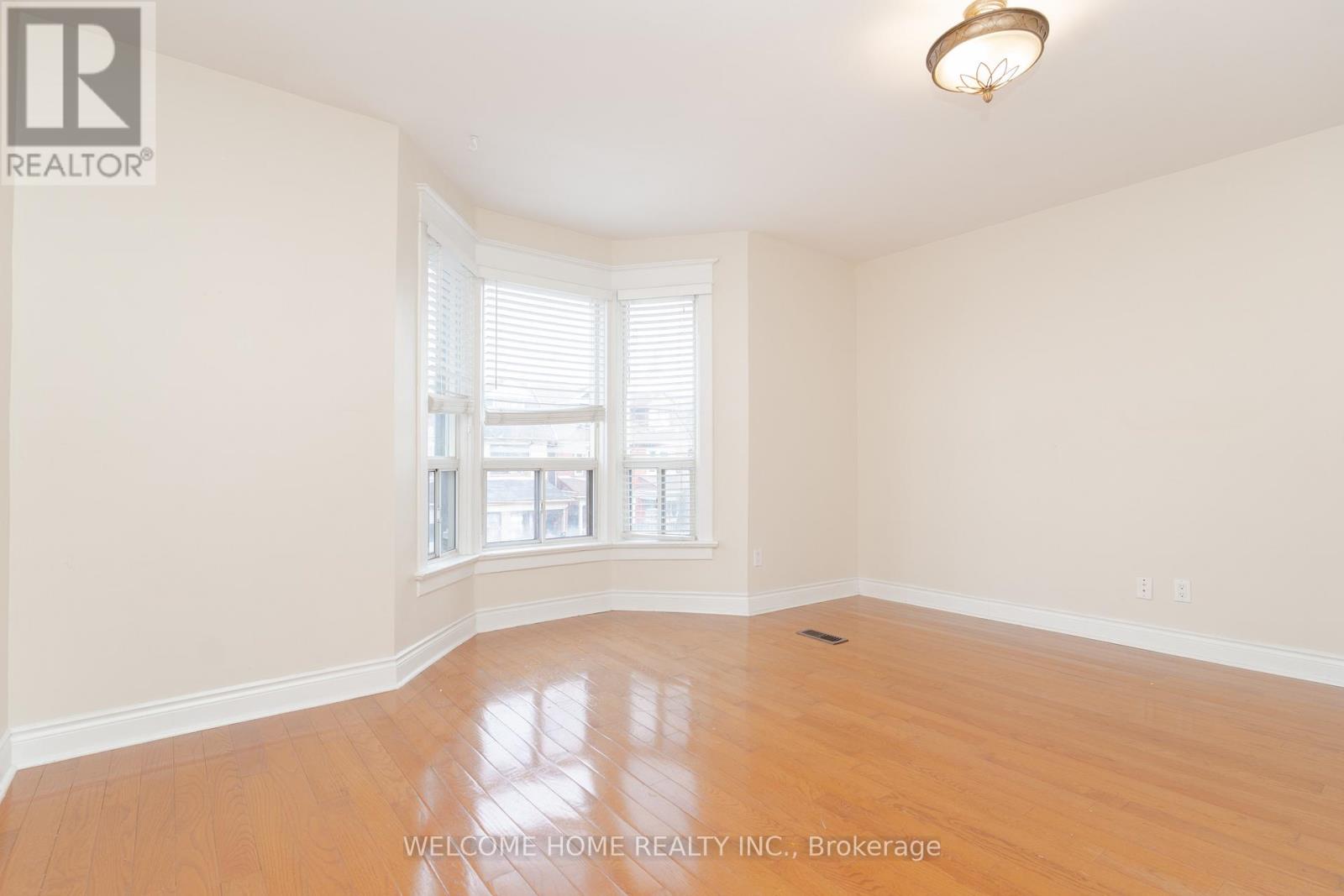Upper - 1050 Ossington Avenue Toronto, Ontario M6G 3V6
$2,980 Monthly
Spacious and upgraded 3-bedroom unit that perfectly combines convenience and style. The bright living room features beautiful bay windows, filling the space with natural light. The unit includes three generously sized bedrooms, an updated kitchen, and 4 piece bathroom for comfortable living. Enjoy the convenience of included laundry, additional storage space and rear laneway parking. Situated in the heart of Dovercourt Village, this home is just steps from transit options, including multiple TTC routes and the Ossington Subway Station, as well as multiple grocery stores, parks, Christie Pits, restaurants, and cafes. Ideal for long-term tenants seeking to enjoy all the charm and amenities of this sought-after neighborhood. **** EXTRAS **** Laundry machine is located in the basement through the side rear door. Parking is available in the rear laneway and can accommodate two cars (one for main floor unit) (id:61015)
Property Details
| MLS® Number | W11923882 |
| Property Type | Single Family |
| Community Name | Dovercourt-Wallace Emerson-Junction |
| Amenities Near By | Park, Public Transit, Schools |
| Community Features | Community Centre |
| Parking Space Total | 1 |
| View Type | City View |
Building
| Bathroom Total | 1 |
| Bedrooms Above Ground | 3 |
| Bedrooms Total | 3 |
| Cooling Type | Central Air Conditioning |
| Exterior Finish | Brick |
| Fire Protection | Security System |
| Fireplace Present | Yes |
| Flooring Type | Tile, Hardwood |
| Foundation Type | Brick, Concrete |
| Heating Fuel | Natural Gas |
| Heating Type | Forced Air |
| Stories Total | 3 |
| Size Interior | 1,100 - 1,500 Ft2 |
| Type | Duplex |
| Utility Water | Municipal Water |
Land
| Acreage | No |
| Land Amenities | Park, Public Transit, Schools |
| Sewer | Sanitary Sewer |
Rooms
| Level | Type | Length | Width | Dimensions |
|---|---|---|---|---|
| Second Level | Kitchen | 3.1 m | 2.9 m | 3.1 m x 2.9 m |
| Second Level | Family Room | 4.5 m | 4.11 m | 4.5 m x 4.11 m |
| Second Level | Bedroom | 2.96 m | 3.11 m | 2.96 m x 3.11 m |
| Third Level | Bedroom 2 | 4.52 m | 3.52 m | 4.52 m x 3.52 m |
| Third Level | Bedroom 3 | 3.03 m | 3.61 m | 3.03 m x 3.61 m |
Utilities
| Sewer | Available |
Contact Us
Contact us for more information






















