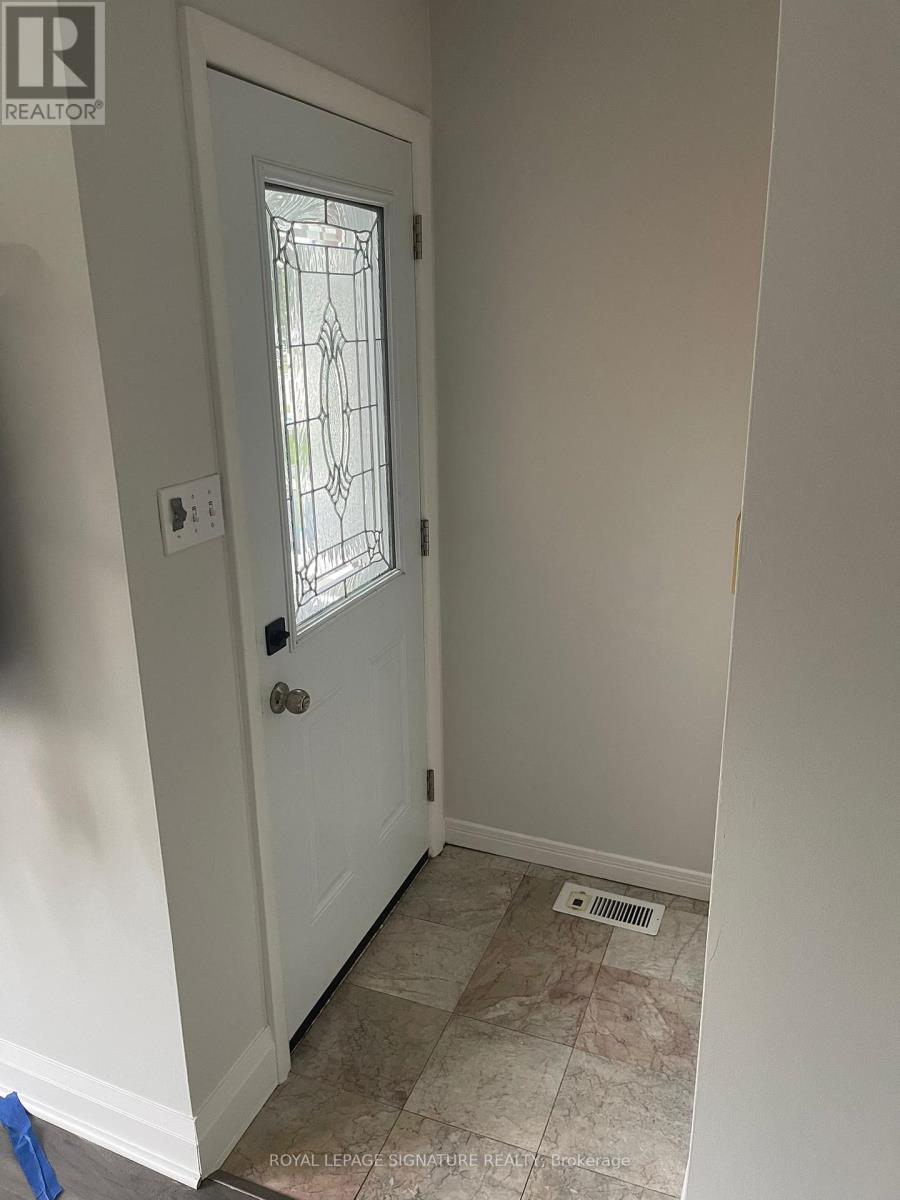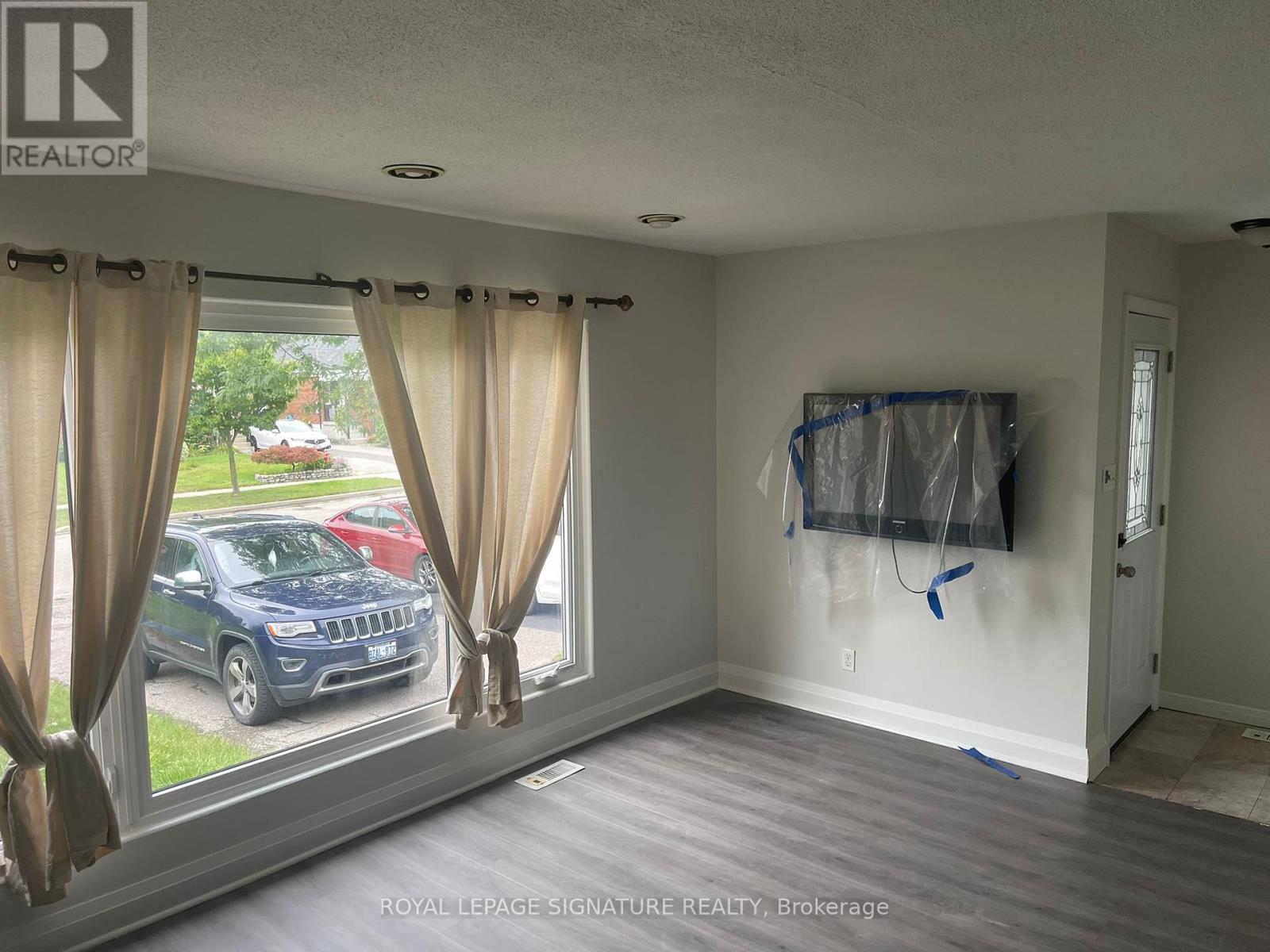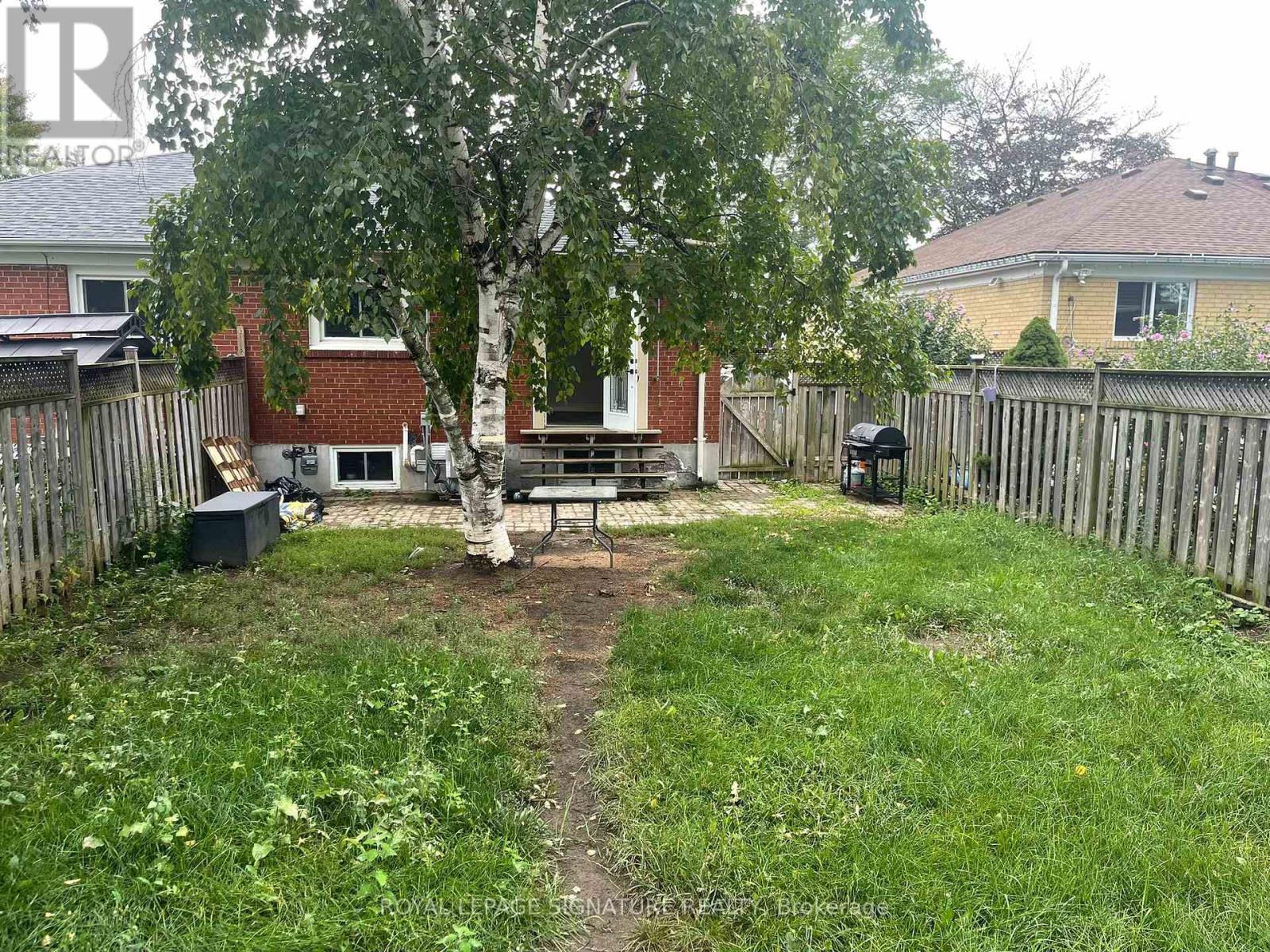Upper - 3499 Ashcroft Crescent E Mississauga, Ontario L5C 2E6
$2,950 Monthly
Available Immediately. Three Bedroom Upper-Level Apartment in A Very Mature and High Demand Area of Credit Woodlands. This Semi-Detached Offers Three Oversized Bedrooms, A Spacious living area, an In-Unit Laundry, Two Parking Spots on the Driveway, and a Shared Fully Fenced Rear Yard that backs onto Park. Close to Schools, Steps to Bus Stop, Go Train Station, Parks, Credit River And Square One.Minutes to U of T Campus. $2,950 per month - utilities (gas, water & electricity) included in monthly rent. Applicants are to Include Income Verification, Credit Report & Prior Landlord References **** EXTRAS **** Applicants are to Include Income Verification, Credit Report & Prior Landlord References (id:61015)
Property Details
| MLS® Number | W11926273 |
| Property Type | Single Family |
| Neigbourhood | Erindale |
| Community Name | Erindale |
| Features | Carpet Free |
| Parking Space Total | 2 |
Building
| Bathroom Total | 1 |
| Bedrooms Above Ground | 3 |
| Bedrooms Total | 3 |
| Architectural Style | Bungalow |
| Construction Style Attachment | Semi-detached |
| Cooling Type | Central Air Conditioning |
| Exterior Finish | Brick |
| Foundation Type | Concrete |
| Heating Fuel | Natural Gas |
| Heating Type | Forced Air |
| Stories Total | 1 |
| Size Interior | 700 - 1,100 Ft2 |
| Type | House |
| Utility Water | Municipal Water |
Land
| Acreage | No |
| Sewer | Sanitary Sewer |
| Size Depth | 127 Ft |
| Size Frontage | 30 Ft ,6 In |
| Size Irregular | 30.5 X 127 Ft |
| Size Total Text | 30.5 X 127 Ft|under 1/2 Acre |
Rooms
| Level | Type | Length | Width | Dimensions |
|---|---|---|---|---|
| Main Level | Kitchen | 3.7 m | 3 m | 3.7 m x 3 m |
| Main Level | Living Room | 7 m | 3 m | 7 m x 3 m |
| Main Level | Dining Room | 3.7 m | 3.7 m | 3.7 m x 3.7 m |
| Main Level | Bathroom | 2.4 m | 1.8 m | 2.4 m x 1.8 m |
| Main Level | Primary Bedroom | 4.6 m | 3.4 m | 4.6 m x 3.4 m |
| Main Level | Bedroom 2 | 3.4 m | 2.4 m | 3.4 m x 2.4 m |
| Main Level | Bedroom 3 | 2.7 m | 2.1 m | 2.7 m x 2.1 m |
Utilities
| Cable | Available |
| Sewer | Installed |
Contact Us
Contact us for more information
























