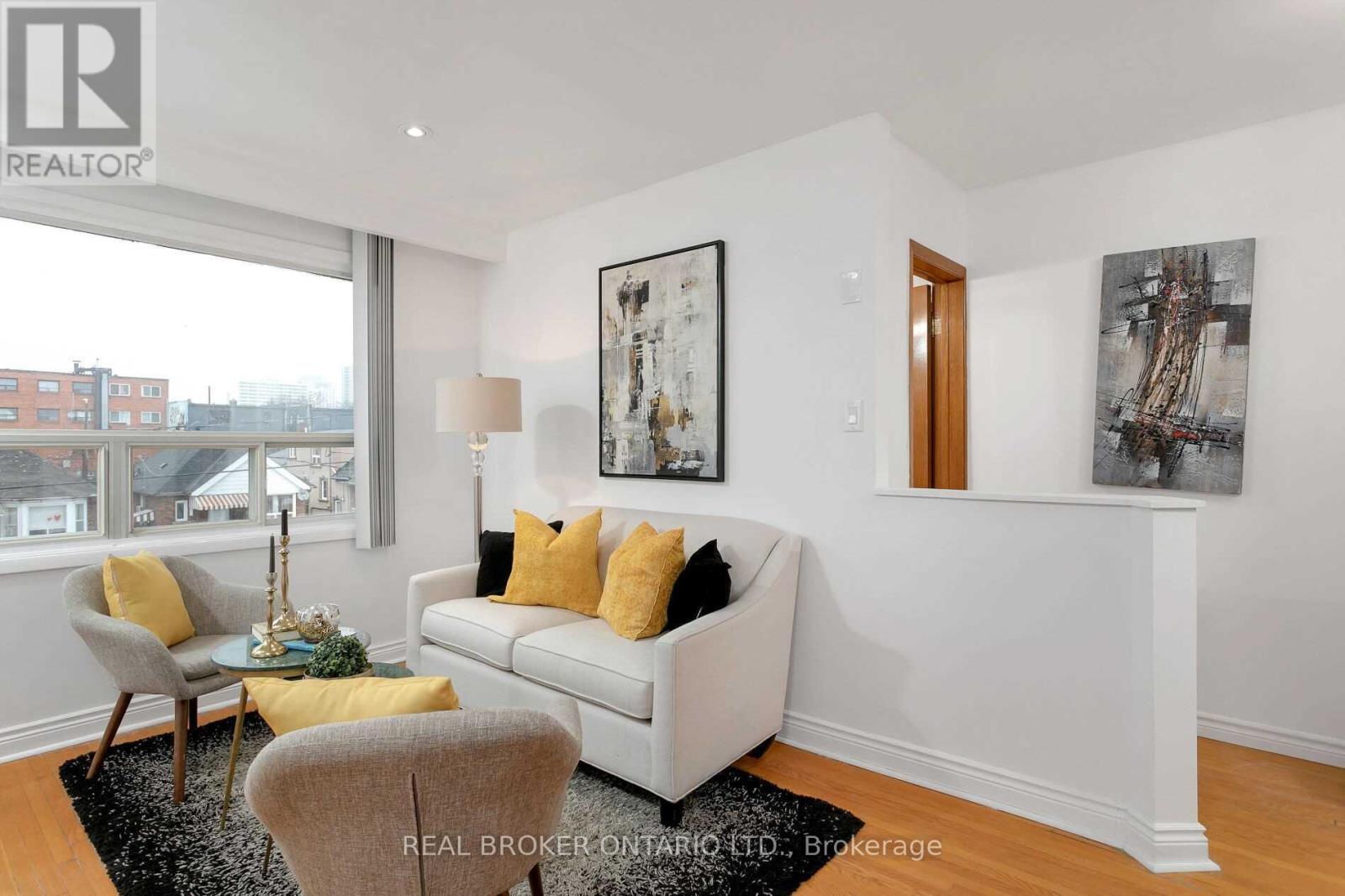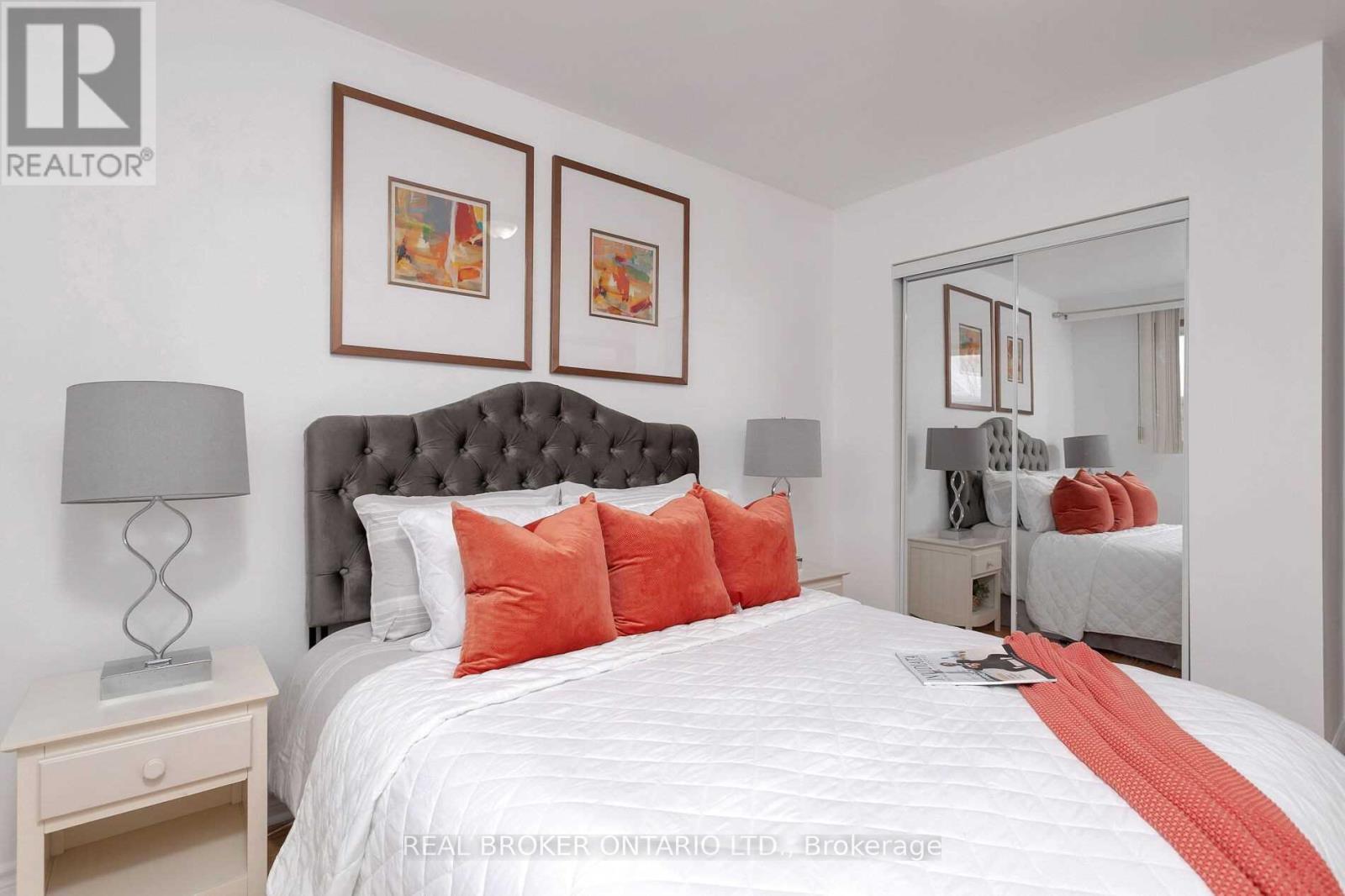Upper - 57 Lanark Avenue Toronto, Ontario M6C 2B5
$2,700 Monthly
Gorgeous and Cozy 2-Bedroom Upper Unit in Lively Oakwood Neighbourhood. The open concept living area features white walls and warm brown hardwood flooring throughout. Lovely kitchen with backsplash, ample countertop space, and wraparound cabinets. Large 5-piece washroom. Good-sized bedrooms with mirrored double closets and large windows. This home is sunlit throughout the day. It has shared access to the large backyard and laundry area. Ideally located close to essentials and Hwy 401 via Allen Rd. Steps to restaurants, cafes, shops, and more. Only an 8-minute walk to Eglinton W subway station, 1 minute to future LRT station, and 15 minutes to Cedarvale Park, trails, and ravine. Utilities and appliances included! Drive parking is available for an additional charge of $100/month. (id:61015)
Property Details
| MLS® Number | C12017894 |
| Property Type | Single Family |
| Community Name | Oakwood Village |
| Amenities Near By | Park, Public Transit, Schools |
| Features | Ravine, Carpet Free |
Building
| Bathroom Total | 1 |
| Bedrooms Above Ground | 2 |
| Bedrooms Total | 2 |
| Construction Style Attachment | Detached |
| Cooling Type | Central Air Conditioning |
| Exterior Finish | Brick |
| Flooring Type | Hardwood |
| Foundation Type | Unknown |
| Heating Fuel | Natural Gas |
| Heating Type | Forced Air |
| Stories Total | 2 |
| Type | House |
| Utility Water | Municipal Water |
Parking
| No Garage |
Land
| Acreage | No |
| Land Amenities | Park, Public Transit, Schools |
| Sewer | Sanitary Sewer |
| Size Depth | 119 Ft ,7 In |
| Size Frontage | 25 Ft |
| Size Irregular | 25 X 119.62 Ft |
| Size Total Text | 25 X 119.62 Ft |
Rooms
| Level | Type | Length | Width | Dimensions |
|---|---|---|---|---|
| Upper Level | Living Room | 3.46 m | 2.5 m | 3.46 m x 2.5 m |
| Upper Level | Kitchen | 2.46 m | 2.7 m | 2.46 m x 2.7 m |
| Upper Level | Bedroom | 3.48 m | 2.78 m | 3.48 m x 2.78 m |
| Upper Level | Bedroom 2 | 2.97 m | 2.64 m | 2.97 m x 2.64 m |
Contact Us
Contact us for more information














