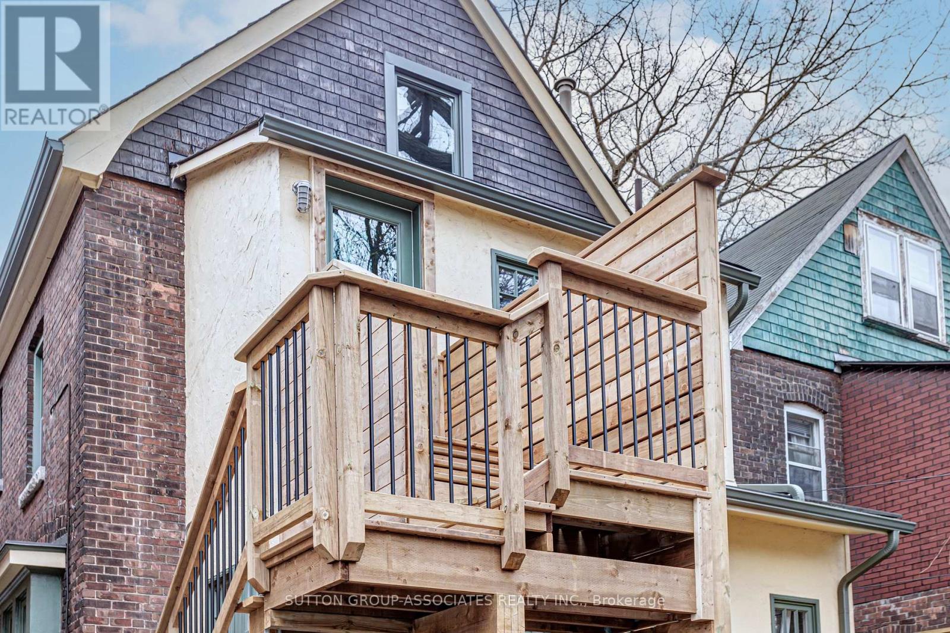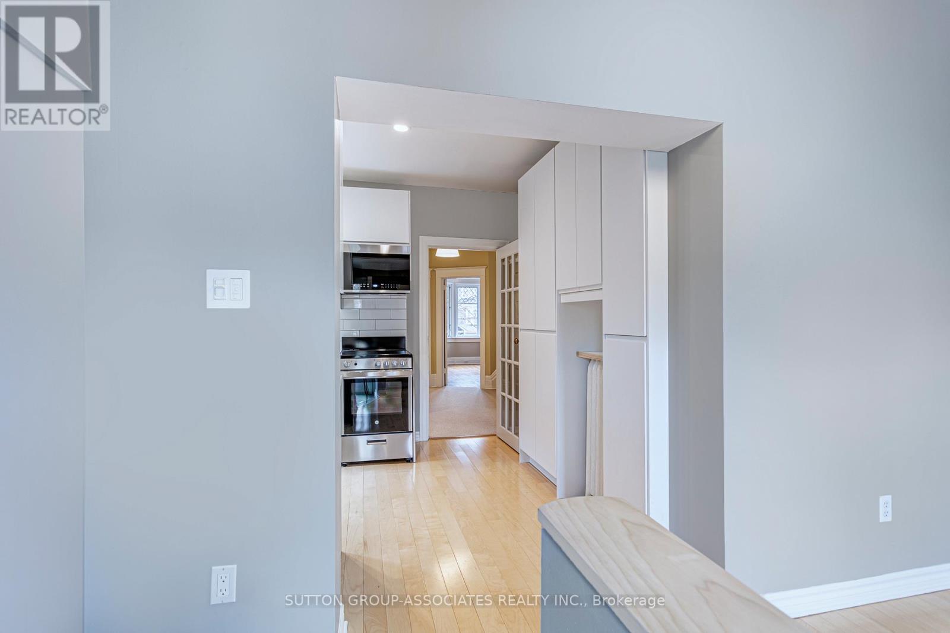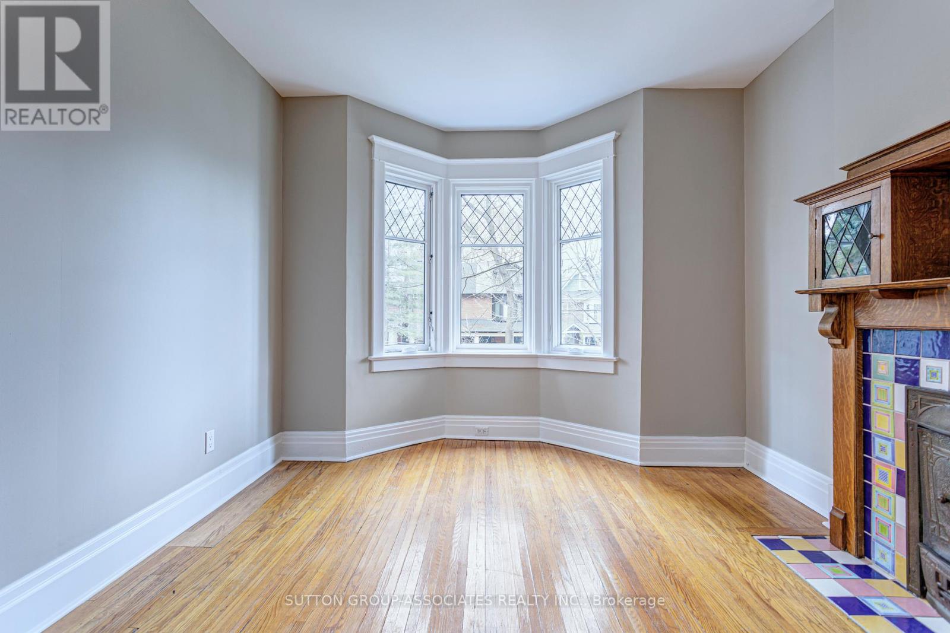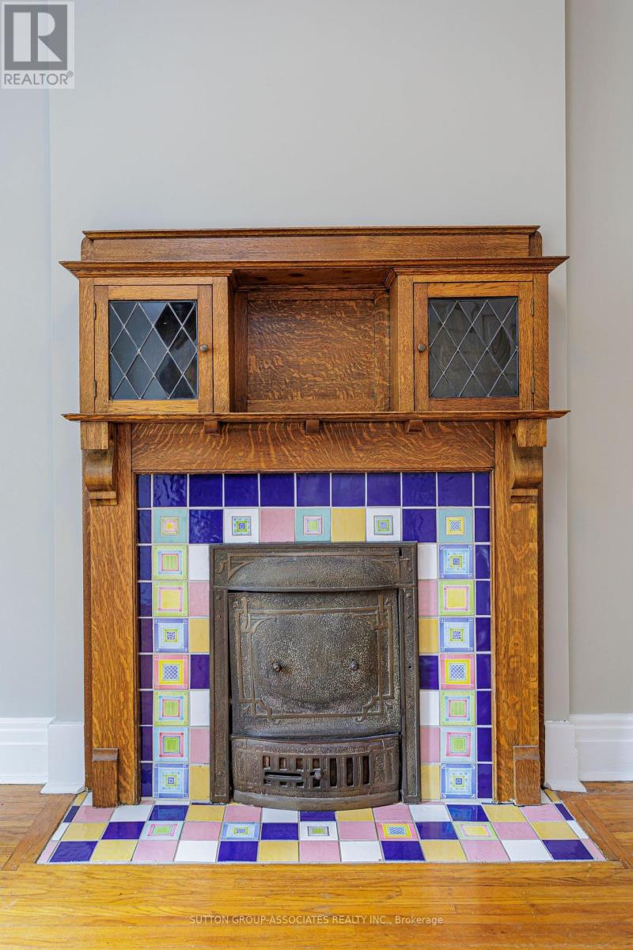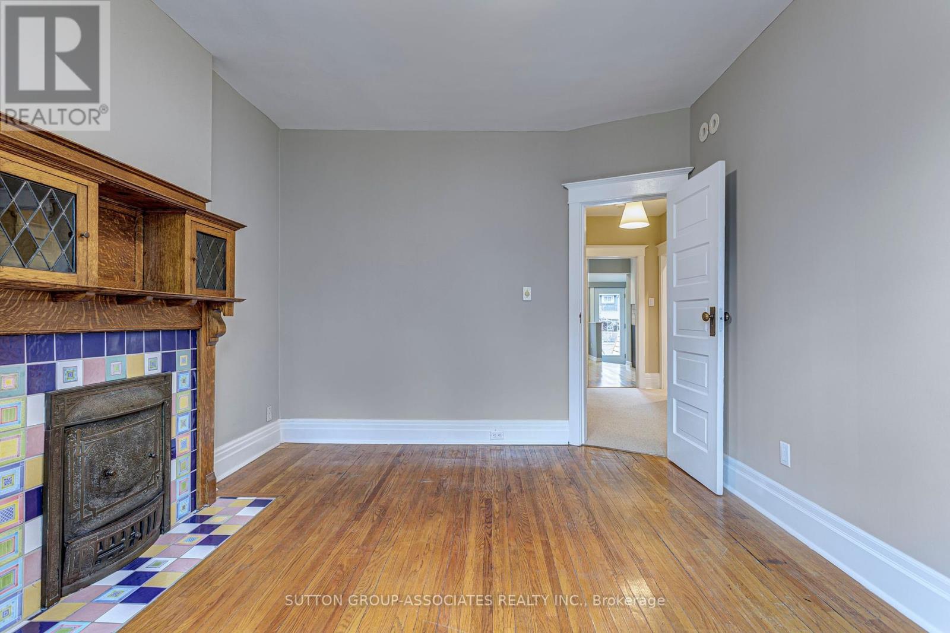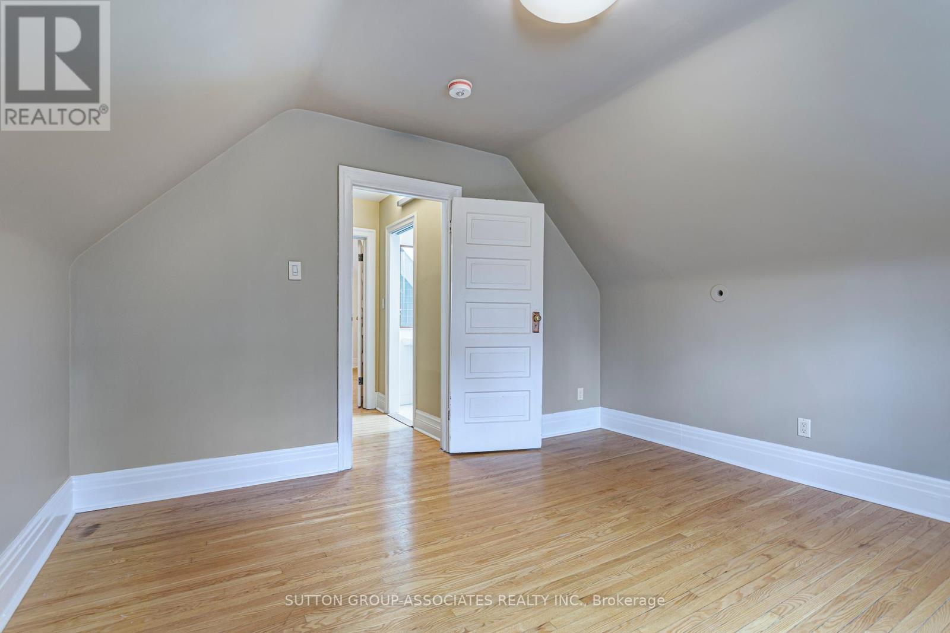Upper Unit - 128 Glendale Avenue Toronto, Ontario M6R 2T2
$4,200 Monthly
Welcome to 128 Glendale Ave upper unit... tree top living at its finest. This newly created apartment features a brand new kitchen, 2 modern and stylish bathrooms, loads of natural light, great in suite storage options, hardwood floors throughout, en suite laundry and a private entrance all in a character filled Edwardian home with great warmth and charm on a lovely tree lined street in the vibrant and desirable Roncesvalles/High Park community. Fabulous third floor primary bedroom suite with spacious sleeping area and den/sitting/dressing room with wall to wall closet with organizers and en suite laundry. Ideally located for anyone working at St Joseph's hospital only a few minutes walk down the street and Steps to Roncesvalles Ave with its variety of shops, amenities, restaurants and transit options including UP Express, GO stations & Dundas W subway station at Bloor and Dundas. For the lovers of the great outdoors the lake and the Martin Goodman Trail are a short walk/bike ride away as is High Park and its many walking/hiking and biking options. Easy access to Gardiner Expressway for downtown commutes or out of town drives. Be the 1st to call this place home. Owners occupy the lower level and all utilities to be shared 50/50 with lower unit. All prospective tenants to provide fully completed rental application and all tenants to provide their own contents and min $2,000,000.00 in liability insurance (id:61015)
Property Details
| MLS® Number | W12107343 |
| Property Type | Single Family |
| Community Name | Roncesvalles |
Building
| Bathroom Total | 2 |
| Bedrooms Above Ground | 3 |
| Bedrooms Below Ground | 1 |
| Bedrooms Total | 4 |
| Amenities | Fireplace(s) |
| Appliances | Dryer, Stove, Washer, Refrigerator |
| Construction Style Attachment | Detached |
| Cooling Type | Central Air Conditioning |
| Exterior Finish | Brick |
| Fireplace Present | Yes |
| Fireplace Total | 1 |
| Flooring Type | Hardwood |
| Foundation Type | Brick |
| Heating Fuel | Natural Gas |
| Heating Type | Radiant Heat |
| Stories Total | 3 |
| Size Interior | 1,100 - 1,500 Ft2 |
| Type | House |
| Utility Water | Municipal Water |
Parking
| No Garage | |
| Street |
Land
| Acreage | No |
| Sewer | Sanitary Sewer |
Rooms
| Level | Type | Length | Width | Dimensions |
|---|---|---|---|---|
| Second Level | Living Room | 4.24 m | 3.23 m | 4.24 m x 3.23 m |
| Second Level | Kitchen | 3.25 m | 2.69 m | 3.25 m x 2.69 m |
| Second Level | Eating Area | 2.6 m | 2.03 m | 2.6 m x 2.03 m |
| Second Level | Bedroom | 3.07 m | 2.74 m | 3.07 m x 2.74 m |
| Second Level | Bedroom | 3.84 m | 2.74 m | 3.84 m x 2.74 m |
| Third Level | Primary Bedroom | 3.91 m | 3.79 m | 3.91 m x 3.79 m |
| Third Level | Den | 4.01 m | 2.79 m | 4.01 m x 2.79 m |
Contact Us
Contact us for more information



